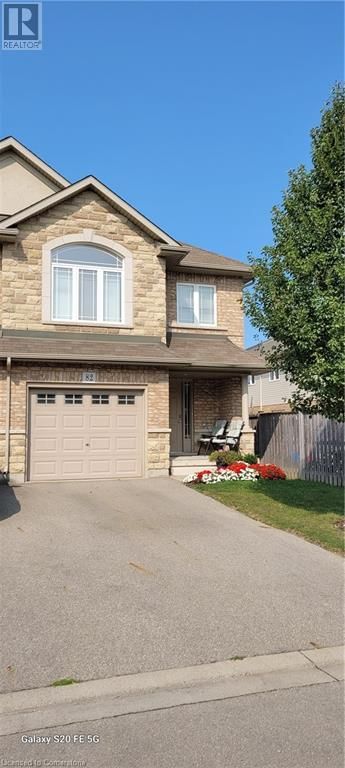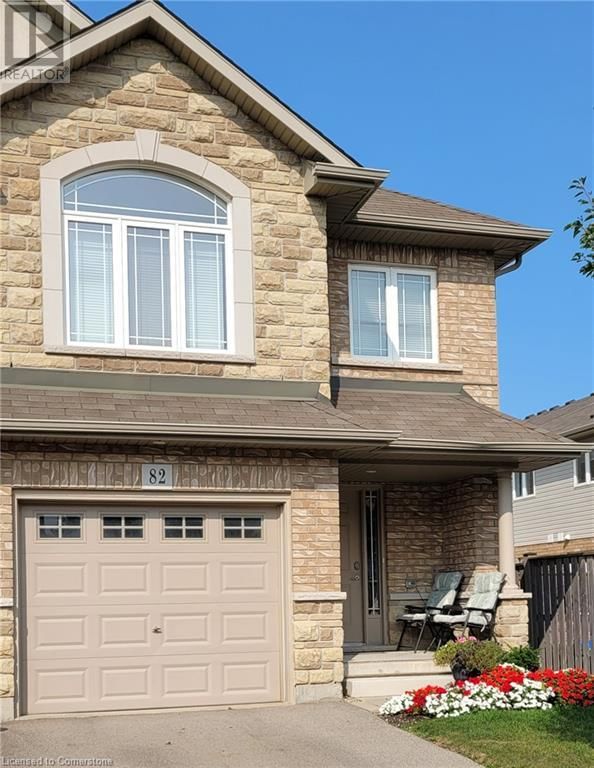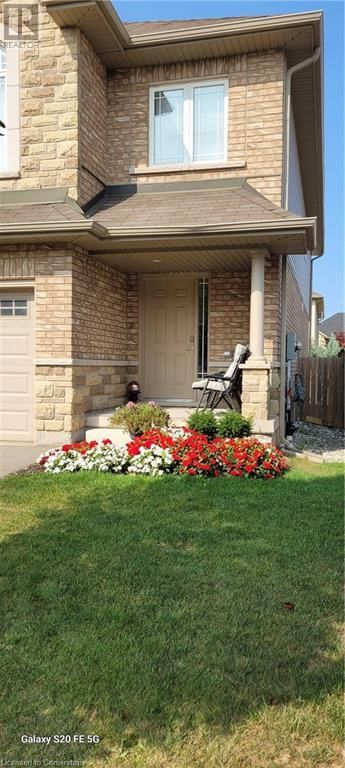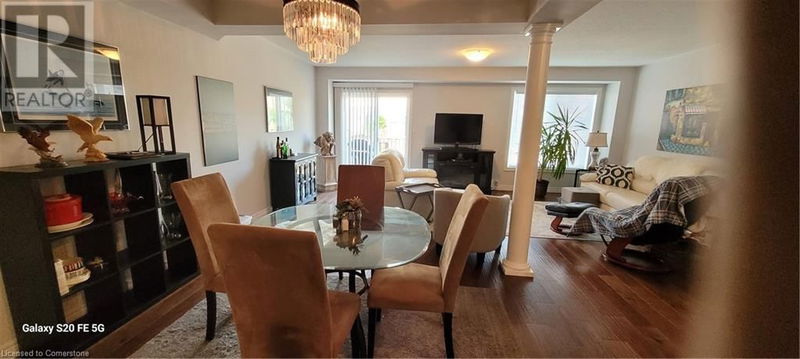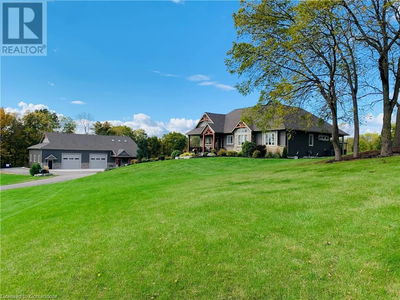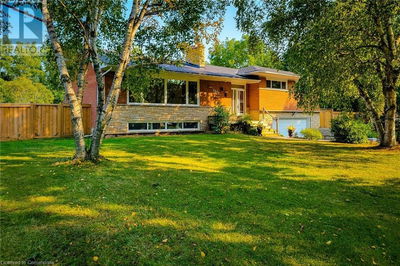82 Charleswood
503 - Trinity | Hamilton
$859,000.00
Listed 21 days ago
- 3 bed
- 3 bath
- 1,770 sqft
- 2 parking
- Single Family
Property history
- Now
- Listed on Sep 17, 2024
Listed for $859,000.00
21 days on market
Location & area
Schools nearby
Home Details
- Description
- Gorgeous!!!! Gorgeous, !!!! End Unit - Over 1700 Sq Ft -with great floor plan. Freehold, 3 bedroom 2 story townhome in Upper Stoney Creek- very open concept, with pillars, and hardwood floors. The kitchen has lots of white cabinetry, L shaped counter for prep or extra seating, with stainless appliances, double sink , built in microwave and built in dishwasher.. Upstairs are 3 very spacious bedrooms-- the primary bedroom has an ensuite bathroom with soaker tub, and walk in shower . At the top of the dark oak staircase is a reading /computer nook. The yard is fully fenced , there is entry from the garage to inside the home. This home is in a great neighbourhood, walking distance to schools, close to loads of shopping and access highways. (id:39198)
- Additional media
- -
- Property taxes
- $4,926.00 per year / $410.50 per month
- Basement
- Unfinished, Full
- Year build
- -
- Type
- Single Family
- Bedrooms
- 3
- Bathrooms
- 3
- Parking spots
- 2 Total
- Floor
- -
- Balcony
- -
- Pool
- -
- External material
- Brick | Stone | Aluminum siding | Vinyl siding | Metal
- Roof type
- -
- Lot frontage
- -
- Lot depth
- -
- Heating
- Forced air, Natural gas
- Fire place(s)
- -
- Second level
- Sitting room
- 8'4'' x 9'8''
- 4pc Bathroom
- ' x '
- 4pc Bathroom
- ' x '
- Bedroom
- 9'8'' x 15'6''
- Primary Bedroom
- 13'4'' x 19'8''
- Main level
- 2pc Bathroom
- ' x '
- Bedroom
- 9'8'' x 12'
- Kitchen
- 9' x 14'2''
- Living room/Dining room
- 11'0'' x 19'8''
- Dinette
- 9'0'' x 14'2''
Listing Brokerage
- MLS® Listing
- XH4207034
- Brokerage
- Stonemill Realty Inc., Brokerage
Similar homes for sale
These homes have similar price range, details and proximity to 82 Charleswood
