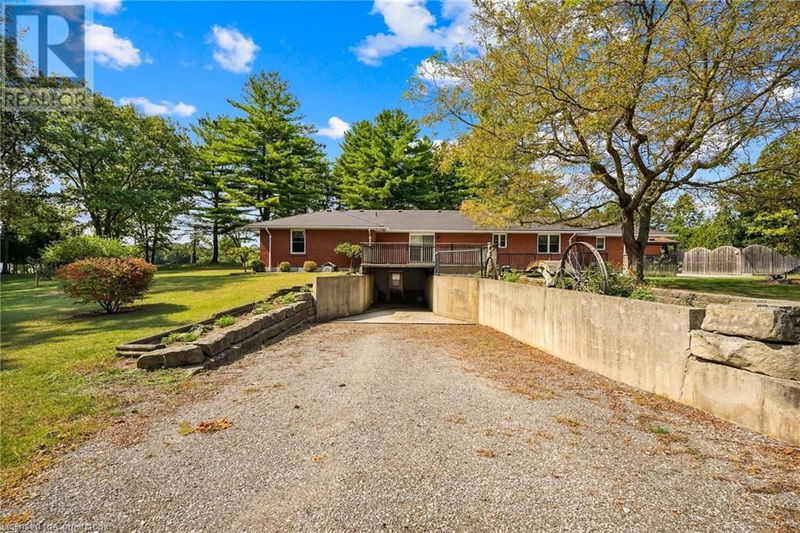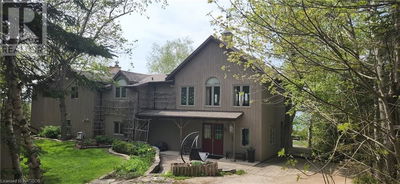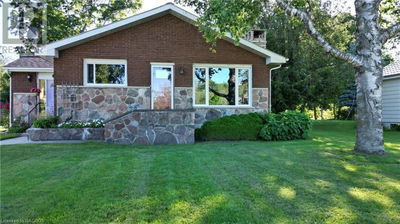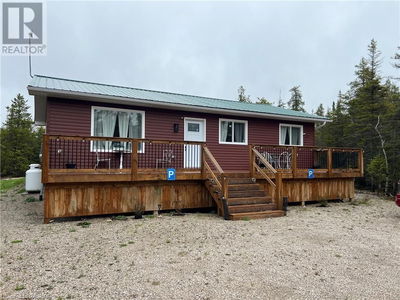1816 CHARLOTTEVILLE WEST QUARTER
Rural Charlotteville | Charlotteville
$1,059,900.00
Listed 21 days ago
- 3 bed
- 4 bath
- 2,661 sqft
- 12 parking
- Single Family
Property history
- Now
- Listed on Sep 17, 2024
Listed for $1,059,900.00
21 days on market
Location & area
Schools nearby
Home Details
- Description
- Custom-built four-bedroom bungalow on a 2.8-acre private rural lot at 1816 CHARLOTTEVILLE WEST QUARTER LINE ROAD. This multi-generational home boasts over 3000 sq ft of living space, featuring a spacious kitchen, large living and dining areas, a family room with deck access, a master suite, main floor laundry, and a finished basement with a recreation room and commercial-grade kitchen. Additional amenities include a backup generator, metal roof, workshop, storage barn, and scenic backyard pond. Convenient drive-down access to lower level, ample parking with 2-car garage and exterior barns. Just 10-15 minutes from Delhi, Simcoe, and Lake Erie beaches. Don't miss this unique property! (id:39198)
- Additional media
- https://listings.airunlimitedcorp.com/videos/0191fb96-4bd5-70d8-b333-6b8443628dfe
- Property taxes
- $6,391.97 per year / $532.66 per month
- Basement
- Finished, Full
- Year build
- 1986
- Type
- Single Family
- Bedrooms
- 3
- Bathrooms
- 4
- Parking spots
- 12 Total
- Floor
- -
- Balcony
- -
- Pool
- -
- External material
- Brick
- Roof type
- -
- Lot frontage
- -
- Lot depth
- -
- Heating
- Forced air, Natural gas
- Fire place(s)
- -
- Basement
- Storage
- 8'2'' x 9'5''
- 2pc Bathroom
- ' x '
- Storage
- 13'2'' x 15'5''
- Storage
- 8'2'' x 11'11''
- Recreation room
- 14'9'' x 44'6''
- Utility room
- 13'2'' x 28'8''
- Utility room
- 34'3'' x 7'3''
- Kitchen
- 34'3'' x 21'7''
- Main level
- Laundry room
- 9'2'' x 6'
- 3pc Bathroom
- ' x '
- Breakfast
- 10'11'' x 9'3''
- Kitchen
- 14'9'' x 12'11''
- 3pc Bathroom
- ' x '
- 2pc Bathroom
- ' x '
- Primary Bedroom
- 14'6'' x 13'8''
- Bedroom
- 14'9'' x 10'5''
- Bedroom
- 11'2'' x 10'9''
- Foyer
- 10'8'' x 8'4''
- Family room
- 14'9'' x 22'6''
- Living room
- 13'2'' x 20'2''
Listing Brokerage
- MLS® Listing
- XH4207056
- Brokerage
- RE/MAX Escarpment Realty Inc.
Similar homes for sale
These homes have similar price range, details and proximity to 1816 CHARLOTTEVILLE WEST QUARTER









