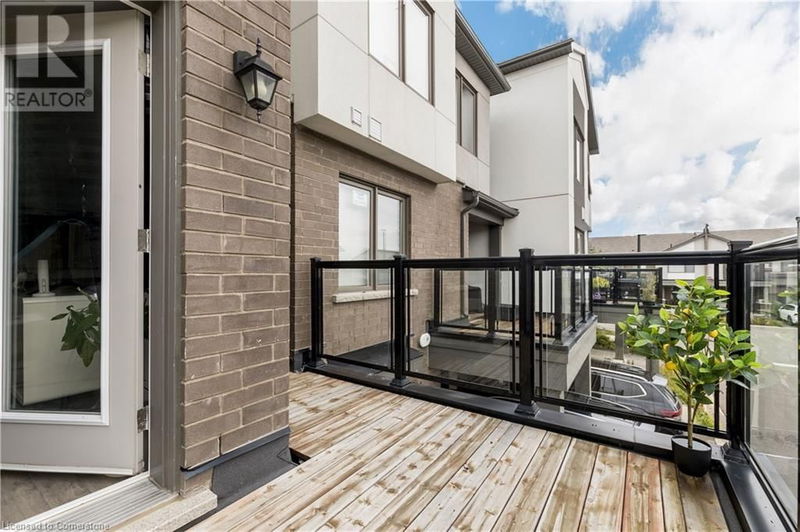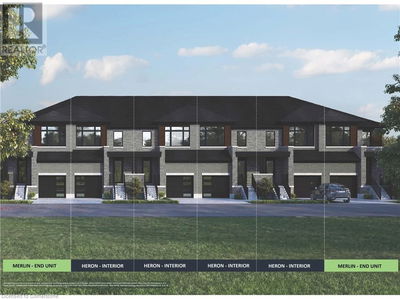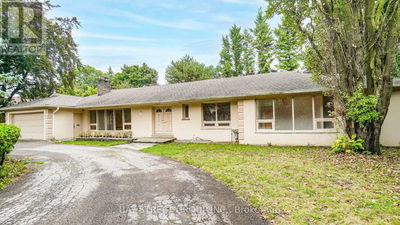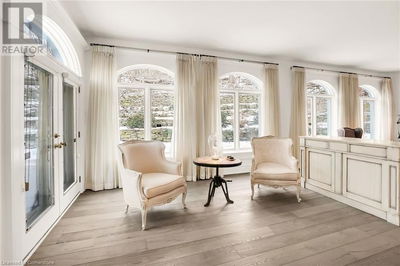1125 LEGER
1032 - FO Ford | Milton
$899,990.00
Listed 20 days ago
- 3 bed
- 3 bath
- 1,549 sqft
- 2 parking
- Single Family
Open House
Property history
- Now
- Listed on Sep 18, 2024
Listed for $899,990.00
20 days on market
Location & area
Schools nearby
Home Details
- Description
- *FREEHOLD TOWNHOUSE* Welcome to this well-maintained and spacious townhome, owned by the same family since it was built. Step inside to find a large entry foyer that leads to an open-concept main floor. The kitchen features upgraded appliances, a big center island with a breakfast bar—perfect for casual meals or hosting guests. The living room opens to a private balcony, offering a peaceful spot to relax. Up the upgraded stairs, the primary bedroom has a walk-in closet and a private 3-piece ensuite. The ground floor is designed with plenty of storage, a laundry room with a sink, and direct access to the garage. This home also offers 2-car parking for added convenience. Located within walking distance to schools, shopping, and public transit, this home is ideal for active lifestyles. Enjoy nearby parks, walking trails, and quick access to the Milton Sports Centre, soccer dome, restaurants, and more. Plus, it’s close to highways 401/407, golf courses, and essential services. **This move-in-ready home has been freshly painted and comes with custom window coverings, upgraded kitchen appliances, a washer and dryer, and south-facing windows/entrance for plenty of natural light.** (id:39198)
- Additional media
- https://youriguide.com/ykmqv_19_1125_leger_wy_milton_on/
- Property taxes
- $2,776.22 per year / $231.35 per month
- Basement
- Unfinished, None
- Year build
- 2020
- Type
- Single Family
- Bedrooms
- 3
- Bathrooms
- 3
- Parking spots
- 2 Total
- Floor
- -
- Balcony
- -
- Pool
- -
- External material
- Brick | Stucco
- Roof type
- -
- Lot frontage
- -
- Lot depth
- -
- Heating
- Forced air, Natural gas
- Fire place(s)
- -
- Third level
- 4pc Bathroom
- 4'11'' x 8'3''
- 3pc Bathroom
- 8'3'' x 5'1''
- Bedroom
- 8'10'' x 10'0''
- Bedroom
- 14'3'' x 9'4''
- Primary Bedroom
- 14'5'' x 9'11''
- Second level
- 2pc Bathroom
- 4'8'' x 5'1''
- Kitchen
- 14'9'' x 8'11''
- Dining room
- 12'4'' x 15'5''
- Living room
- 17'5'' x 14'8''
- Main level
- Foyer
- 9'9'' x 8'2''
Listing Brokerage
- MLS® Listing
- XH4207061
- Brokerage
- RE/MAX Real Estate Centre Inc.
Similar homes for sale
These homes have similar price range, details and proximity to 1125 LEGER









