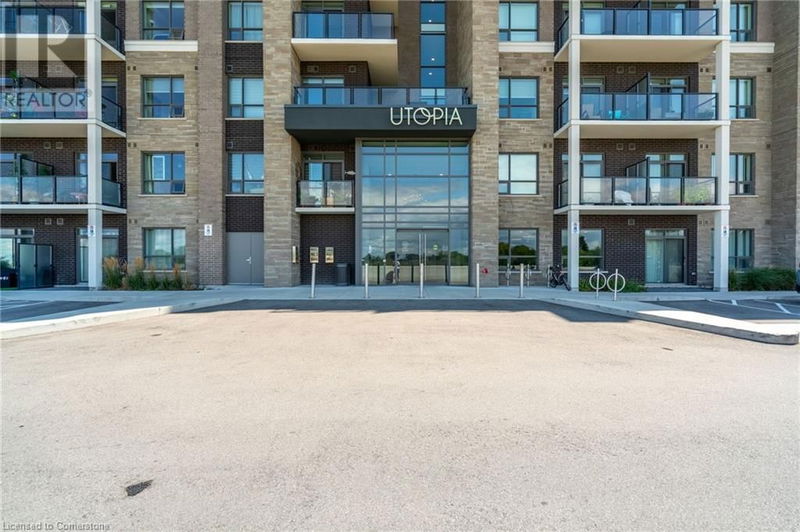5055 GREENLANE
982 - Beamsville | Beamsville
$449,900.00
Listed 20 days ago
- 2 bed
- 1 bath
- 599 sqft
- 1 parking
- Single Family
Property history
- Now
- Listed on Sep 17, 2024
Listed for $449,900.00
20 days on market
- Sep 17, 2024
- 20 days ago
Terminated
Listed for $439,999.00 • on market
- Sep 6, 2024
- 1 month ago
Terminated
Listed for $379,777.00 • on market
- Aug 21, 2024
- 2 months ago
Terminated
Listed for $429,900.00 • on market
- Aug 14, 2024
- 2 months ago
Terminated
Listed for $499,900.00 • on market
- Aug 6, 2024
- 2 months ago
Terminated
Listed for $379,900.00 • on market
- Jul 19, 2024
- 3 months ago
Terminated
Listed for $439,999.00 • on market
- Jun 6, 2024
- 4 months ago
Terminated
Listed for $525,222.00 • on market
Location & area
Schools nearby
Home Details
- Description
- 1 Bedroom Plus Den Condo Built By Award Winning Developer: New Horizon. Rarely Available Massive 1700 sqft Private Rooftop Patio offers next level outdoor entertainment space without any higher floor balconies overlooking. This Unit Has Beautiful Views. A Family Room w/ Open Concept Kitchen, Island/Breakfast Bar + Stainless Steel Appliances. 4 Piece Bath. Light Filled Bedroom with side 2nd balcony. In-Suite Washer & Dryer. Excellent Access To QEW and Go Station. Minutes to serene wineries throughout Beamsville. Only minutes from St. Catherine's and Niagara Falls. Parks, Hiking & Biking Trails Nearby. Amenities Include: Party Room W/ Kitchen + Pool Table, Modern Fitness Facilities, Rooftop Patio. Condo Fee Includes: Building Insurance, Common Elements, Exterior Maintenance, Geothermal Heat Pump, 1 Parking Space & 1 Storage Locker. (id:39198)
- Additional media
- https://youtu.be/ZIFV-HNZK4s
- Property taxes
- $2,493.00 per year / $207.75 per month
- Condo fees
- $386.00
- Basement
- -
- Year build
- 2022
- Type
- Single Family
- Bedrooms
- 2
- Bathrooms
- 1
- Pet rules
- -
- Parking spots
- 1 Total
- Parking types
- Underground
- Floor
- -
- Balcony
- -
- Pool
- -
- External material
- Concrete | Brick | Other
- Roof type
- -
- Lot frontage
- -
- Lot depth
- -
- Heating
- Forced air, Other
- Fire place(s)
- -
- Locker
- -
- Building amenities
- Exercise Centre, Party Room
- Main level
- Other
- 10' x 11'7''
- Bedroom
- 9'1'' x 10'7''
- Living room
- 10'10'' x 14'8''
- Eat in kitchen
- 7'7'' x 8'
- 4pc Bathroom
- 0’0” x 0’0”
- Laundry room
- 0’0” x 0’0”
- Den
- 6'0'' x 3'0''
Listing Brokerage
- MLS® Listing
- XH4207091
- Brokerage
- RE/MAX Escarpment Realty Inc.
Similar homes for sale
These homes have similar price range, details and proximity to 5055 GREENLANE









