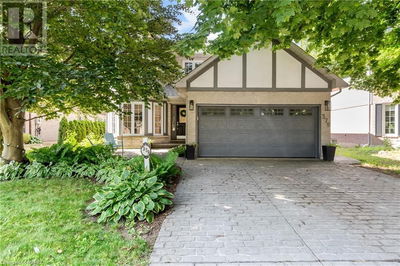27 MENZIES
532 - Binbrook Municipal | Binbrook
$1,299,777.00
Listed 20 days ago
- 4 bed
- 5 bath
- 4,063 sqft
- 4 parking
- Single Family
Property history
- Now
- Listed on Sep 17, 2024
Listed for $1,299,777.00
20 days on market
Location & area
Schools nearby
Home Details
- Description
- Welcome to this beautifully crafted 2-story home, fully finished from top to bottom with high-end finishes and thoughtful details throughout. This spacious home features 4 generous bedrooms upstairs, perfectly designed for family living. Two bedrooms are connected by a stylish Jack-and-Jill bathroom, while the other two boast luxurious ensuite bathrooms, providing comfort and privacy for everyone. The main floor is an entertainer’s dream, offering a bright, open-concept living area that flows seamlessly into a large kitchen and dining space. The gourmet kitchen is a chef’s delight, featuring top-of-the-line appliances, ample storage, and elegant finishes. Head downstairs to the fully finished basement, where you’ll find a massive entertainment area perfect for movie nights, games, or hosting gatherings. An additional bedroom and full bathroom make this space perfect for guests or extended family. The garage has been uniquely finished and transformed into a chic, in-home barber shop, perfect for home-based businesses or personal use. Outside, the backyard is a serene oasis with beautiful interlock stone, offering a low-maintenance space for outdoor entertaining, dining, and relaxing. This home is truly a rare find – luxurious, spacious, and designed for both comfort and style. Don’t miss your chance to own this exceptional property! (id:39198)
- Additional media
- https://vimeo.com/1009302991
- Property taxes
- $6,347.90 per year / $528.99 per month
- Basement
- Finished, Full
- Year build
- 2015
- Type
- Single Family
- Bedrooms
- 4 + 1
- Bathrooms
- 5
- Parking spots
- 4 Total
- Floor
- -
- Balcony
- -
- Pool
- -
- External material
- Brick | Stone | Vinyl siding
- Roof type
- -
- Lot frontage
- -
- Lot depth
- -
- Heating
- Forced air, Natural gas
- Fire place(s)
- -
- Basement
- 3pc Bathroom
- 0’0” x 0’0”
- Bedroom
- 10'8'' x 13'2''
- Recreation room
- 18'10'' x 32'
- Second level
- Laundry room
- 5'9'' x 10'4''
- 5pc Bathroom
- 0’0” x 0’0”
- 4pc Bathroom
- 0’0” x 0’0”
- Bedroom
- 16'7'' x 15'3''
- Bedroom
- 13'11'' x 13'3''
- Bedroom
- 11'10'' x 14'2''
- 5pc Bathroom
- 0’0” x 0’0”
- Primary Bedroom
- 14'11'' x 17'6''
- Main level
- Mud room
- 6'1'' x 7'1''
- 2pc Bathroom
- 0’0” x 0’0”
- Mud room
- 6'5'' x 8'10''
- Dining room
- 13'2'' x 14'7''
- Great room
- 14'4'' x 16'1''
- Dinette
- 11'1'' x 14'8''
- Kitchen
- 8'9'' x 14'8''
Listing Brokerage
- MLS® Listing
- XH4207102
- Brokerage
- RE/MAX Escarpment Realty Inc.
Similar homes for sale
These homes have similar price range, details and proximity to 27 MENZIES









