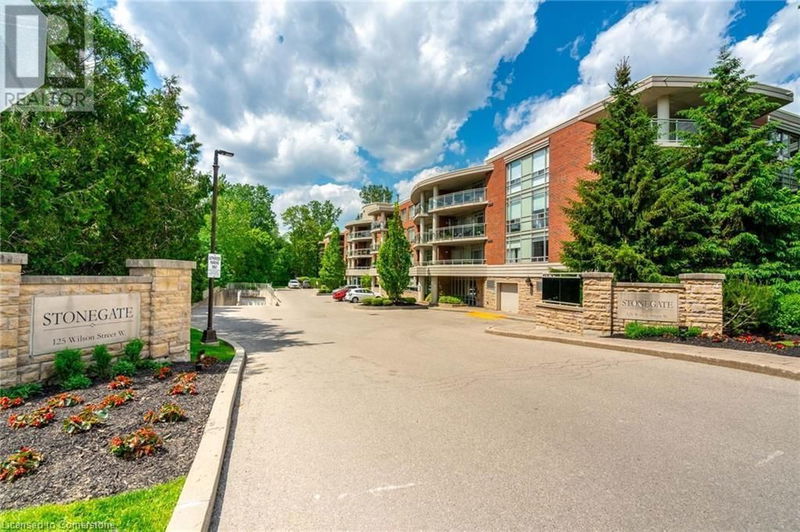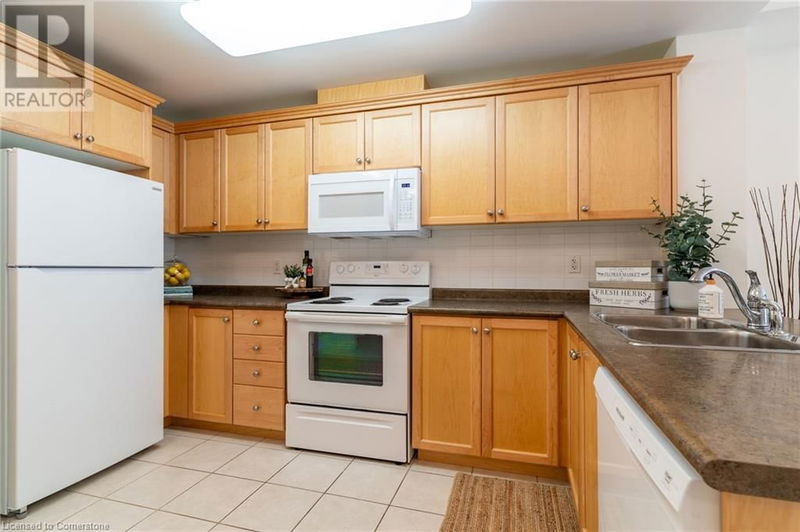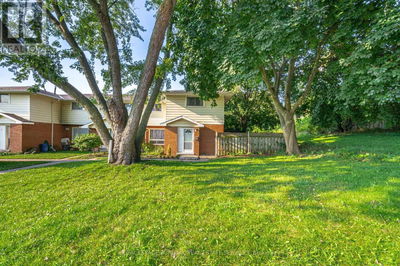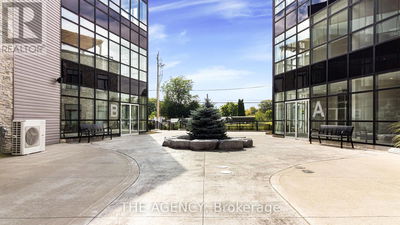125 WILSON
424 - Parkview Heights | Ancaster
$579,800.00
Listed 20 days ago
- 2 bed
- 1 bath
- 655 sqft
- 2 parking
- Single Family
Property history
- Now
- Listed on Sep 17, 2024
Listed for $579,800.00
20 days on market
- Jul 20, 2024
- 3 months ago
Terminated
Listed for $599,800.00 • on market
Location & area
Schools nearby
Home Details
- Description
- Rare find! Looking for an affordable 1 Bed + Den condo in the heart of Ancaster? Look no further than this unit with a view of mature trees in the popular Stonegate building built in 2009! This location is just steps to grocery stores, pharmacy, banks, restaurants, trails, highway 403, plus much more. The unit offers an open living room, kitchen, den, a nice size master bedroom & 4 piece bathroom. In-suite laundry & storage. The gorgeous lobby, large party room and gym have been recently updated. A spacious patio with gas barbeque is situated off the party room. Car wash is in the parking garage. Exclusive use of 1 parking space and a locker, plus a 2nd owned parking space. Trillium Award-winning landscaping. Just move in and enjoy! Condo fees include recently updated Bell Fibe TV and high-speed internet, exterior maintenance, common elements, water/sewer, heat and A/C, parking and building insurance. Small pets allowed (refer to the status certificate for more details). Don't miss your chance, these units rarely come up for sale! (id:39198)
- Additional media
- -
- Property taxes
- $4,082.40 per year / $340.20 per month
- Condo fees
- $497.86
- Basement
- -
- Year build
- 2009
- Type
- Single Family
- Bedrooms
- 2
- Bathrooms
- 1
- Pet rules
- -
- Parking spots
- 2 Total
- Parking types
- Underground
- Floor
- -
- Balcony
- -
- Pool
- -
- External material
- Brick | Stucco
- Roof type
- -
- Lot frontage
- -
- Lot depth
- -
- Heating
- Heat Pump, Natural gas
- Fire place(s)
- -
- Locker
- -
- Building amenities
- Car Wash, Exercise Centre, Party Room
- Main level
- Laundry room
- 3'5'' x 3'4''
- 4pc Bathroom
- 5'0'' x 7'4''
- Den
- 7'5'' x 9'10''
- Primary Bedroom
- 14'0'' x 9'10''
- Living room
- 11'5'' x 11'4''
- Dining room
- 6'5'' x 11'4''
- Kitchen
- 13'1'' x 11'4''
Listing Brokerage
- MLS® Listing
- XH4200290
- Brokerage
- Keller Williams Complete Realty
Similar homes for sale
These homes have similar price range, details and proximity to 125 WILSON









