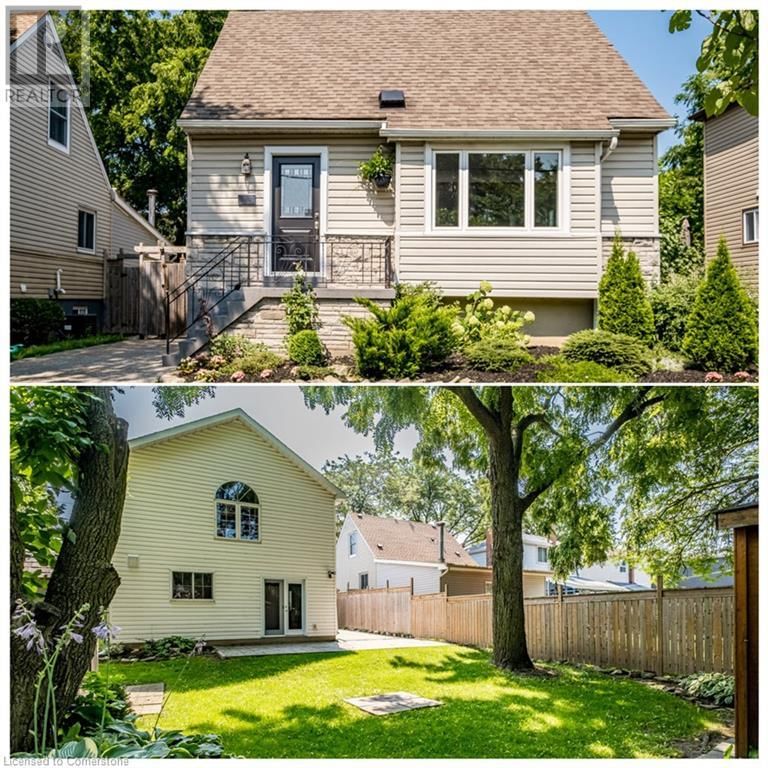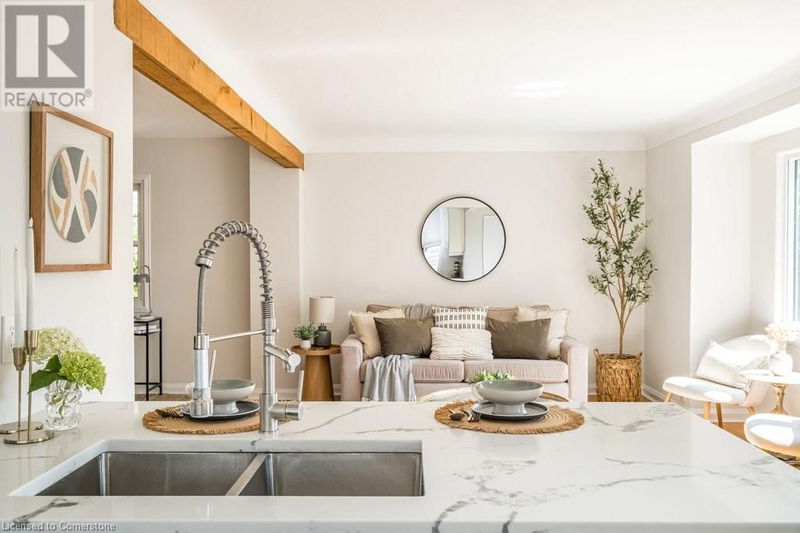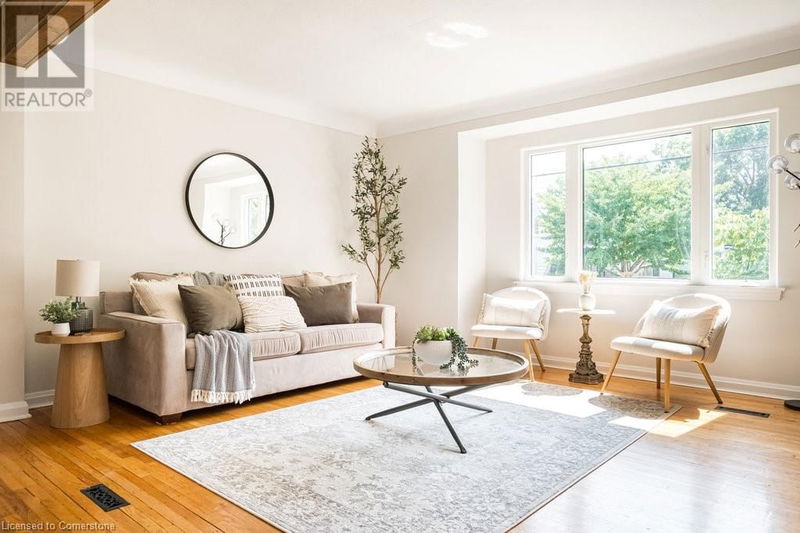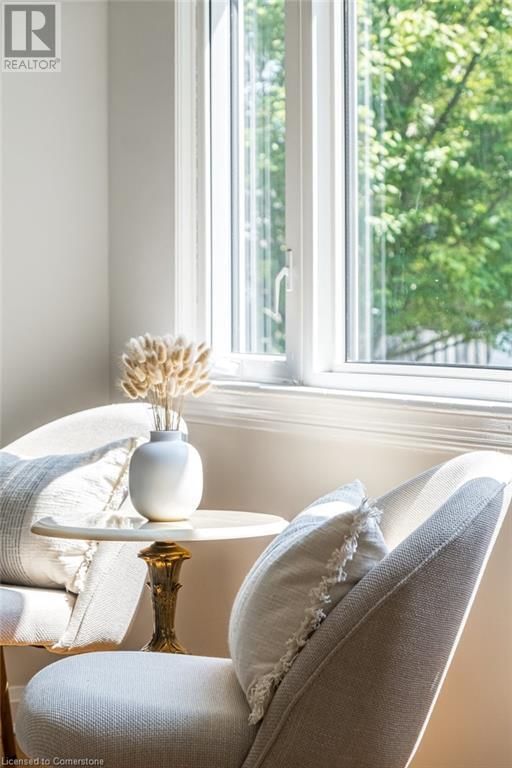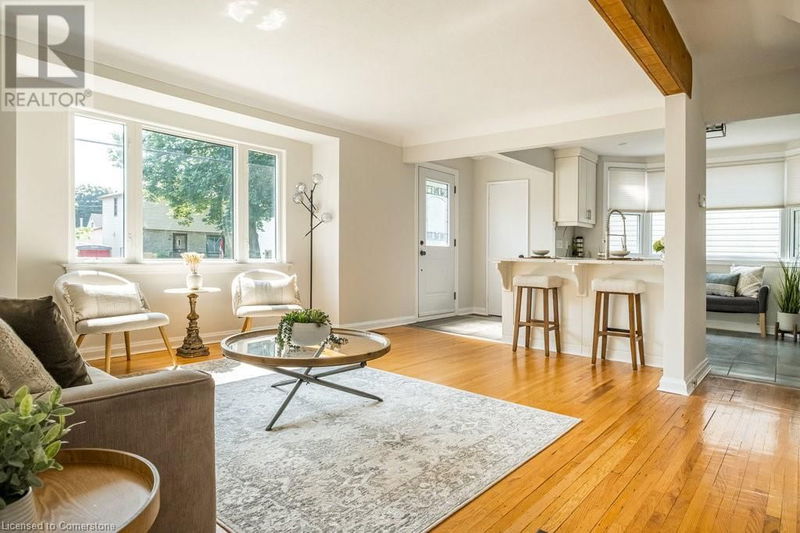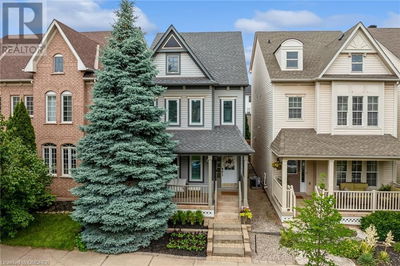136 EAST 35TH
174 - Raleigh | Hamilton
$845,000.00
Listed 25 days ago
- 3 bed
- 4 bath
- 1,954 sqft
- 3 parking
- Single Family
Property history
- Now
- Listed on Sep 17, 2024
Listed for $845,000.00
25 days on market
Location & area
Schools nearby
Home Details
- Description
- Endless Opportunity with this One-of-a-kind Layout! This 1950's built 1 1/2 Story Home has been Beautifully Enhanced to a Multi-Level, Multi-Functioning home with Loads of Potential Uses. Great for a Single Family with a Bonus Wet Bar/Kitchen area connected to the Private Backyard Oasis. Add a single door to separate the front and back portions of the home to make two, 2 bedroom units, perfect for the inlaws who don't want to live in a basement. OR, permanently separate the two units for a great investment property with rental potential to offset living costs. Either way, this home is a must see no matter what your situation. Both Kitchens & 2 of the 4 bathrooms have been Professionally Renovated within the last 4 years and equipped with all new appliances. Various updates done this year include Carpeting in the basement, New Furnace, Washer/Dryer, Vanity & Toilet in Main Floor Bathroom, and Fresh Paint throughout. The home also features original Hardwood Floors throughout the front portion of the home, a mix of granite, concrete and live edge wood countertops, an aggrogate driveway and side patio and a new backyard fence. Step out of the the gorgeous, treed backyard with a beautiful patio, firepit pad, and 2 storage sheds. Wash/Dryer combo hook up in closet under stairs on Main Floor. This home is a must see to appreciate the space and potential it has to offer! (id:39198)
- Additional media
- https://tours.vogelcreative.ca/136east35thstreet
- Property taxes
- $4,285.97 per year / $357.16 per month
- Basement
- Finished, Full
- Year build
- 1951
- Type
- Single Family
- Bedrooms
- 3 + 1
- Bathrooms
- 4
- Parking spots
- 3 Total
- Floor
- -
- Balcony
- -
- Pool
- -
- External material
- Stone | Vinyl siding
- Roof type
- -
- Lot frontage
- -
- Lot depth
- -
- Heating
- Forced air, Natural gas
- Fire place(s)
- -
- Basement
- Utility room
- 0’0” x 0’0”
- 3pc Bathroom
- 0’0” x 0’0”
- Laundry room
- 5'10'' x 10'11''
- 2pc Bathroom
- 0’0” x 0’0”
- Bedroom
- 9'5'' x 11'1''
- Family room
- 13'9'' x 22'5''
- Lower level
- Kitchen/Dining room
- 14'2'' x 20'11''
- Second level
- Bedroom
- 11'6'' x 13'7''
- Bedroom
- 9'2'' x 12'11''
- 3pc Bathroom
- 0’0” x 0’0”
- Primary Bedroom
- 11'11'' x 22'0''
- Main level
- 3pc Bathroom
- 0’0” x 0’0”
- Dining room
- 12'2'' x 16'6''
- Living room
- 12'0'' x 16'6''
- Eat in kitchen
- 9'2'' x 17'6''
Listing Brokerage
- MLS® Listing
- XH4200343
- Brokerage
- Royal LePage State Realty
Similar homes for sale
These homes have similar price range, details and proximity to 136 EAST 35TH
