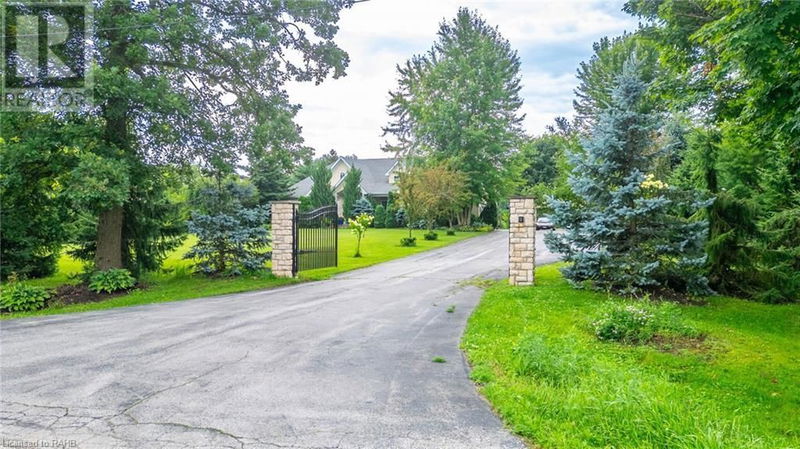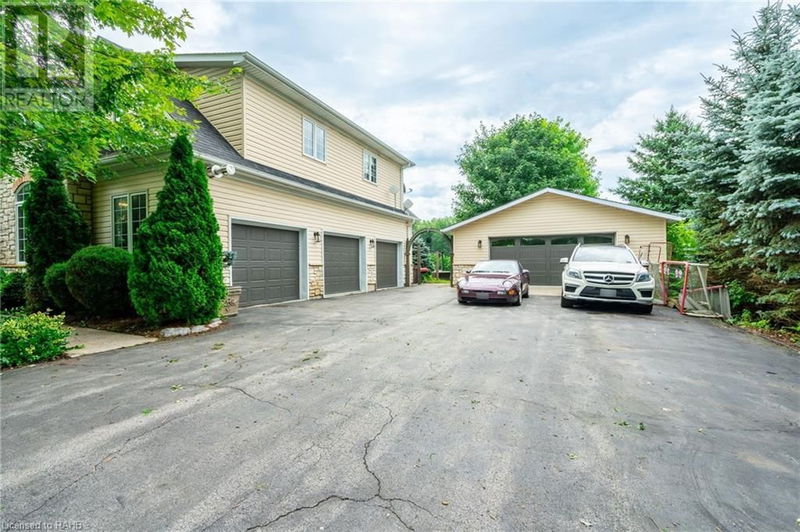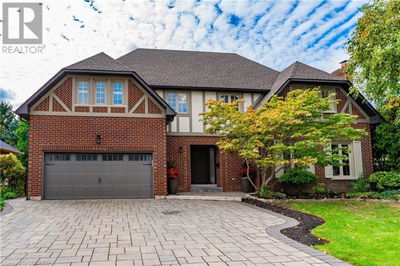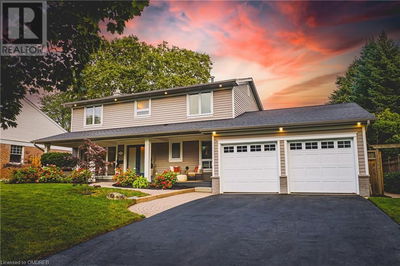128 Carlisle
044 - Flamborough East | Carlisle
$2,399,000.00
Listed 19 days ago
- 4 bed
- 4 bath
- 2,813 sqft
- 18 parking
- Single Family
Property history
- Now
- Listed on Sep 17, 2024
Listed for $2,399,000.00
19 days on market
Location & area
Schools nearby
Home Details
- Description
- Lovely bungalow with accessory apartment backing onto trees overlooking a park located in coveted community of Carlisle. This home boasts 2,500 square feet of main floor living space plus fully finished walk out basement. Offering 3 bedrooms, 2.5 baths kitchen with centre island overlooking spacious great room with gas fireplace and vaulted ceilings. The lower level features 2 additional bedrooms and large recreation area with a walk up allowing an abundance of natural light flow through. Step out the back door from the kitchen to a covered porch overlooking a gorgeous yard with inviting saltwater inground pool with spill over hot tub in a very private setting. Above the oversized three car garage is a fully equipped accessory apartment with a 3 piece bath. Perfect for a multi-generational family dynamic. As a bonus offering is a separate oversized 2 car garage for the car enthusiast. This property offers many possibilities. Let's get you home! (id:39198)
- Additional media
- https://youtu.be/LTcWwbcXoJs
- Property taxes
- $9,050.59 per year / $754.22 per month
- Basement
- Finished, Full
- Year build
- -
- Type
- Single Family
- Bedrooms
- 4 + 2
- Bathrooms
- 4
- Parking spots
- 18 Total
- Floor
- -
- Balcony
- -
- Pool
- Inground pool
- External material
- Stone | Vinyl siding
- Roof type
- -
- Lot frontage
- -
- Lot depth
- -
- Heating
- Forced air, Natural gas
- Fire place(s)
- -
- Basement
- Bedroom
- 11'7'' x 11'7''
- Bedroom
- 11'4'' x 14'2''
- Recreation room
- 33'2'' x 29'1''
- Second level
- 3pc Bathroom
- ' x '
- Bedroom
- 10'9'' x 9'3''
- Kitchen
- 11'4'' x 10'6''
- Family room
- 10'10'' x 30'2''
- Main level
- 2pc Bathroom
- ' x '
- 4pc Bathroom
- ' x '
- Mud room
- 11'11'' x 8'3''
- Laundry room
- 6'6'' x 6'3''
- Bedroom
- 12'10'' x 12'6''
- Bedroom
- 11'10'' x 11'2''
- 5pc Bathroom
- ' x '
- Primary Bedroom
- 15'6'' x 13'
- Office
- 11'8'' x 6'
- Kitchen
- 12'1'' x 12'9''
- Dining room
- 12'1'' x 10'10''
- Living room
- 18' x 21'
- Foyer
- 6'1'' x 11'4''
Listing Brokerage
- MLS® Listing
- XH4200647
- Brokerage
- RE/MAX Escarpment Realty Inc.
Similar homes for sale
These homes have similar price range, details and proximity to 128 Carlisle









