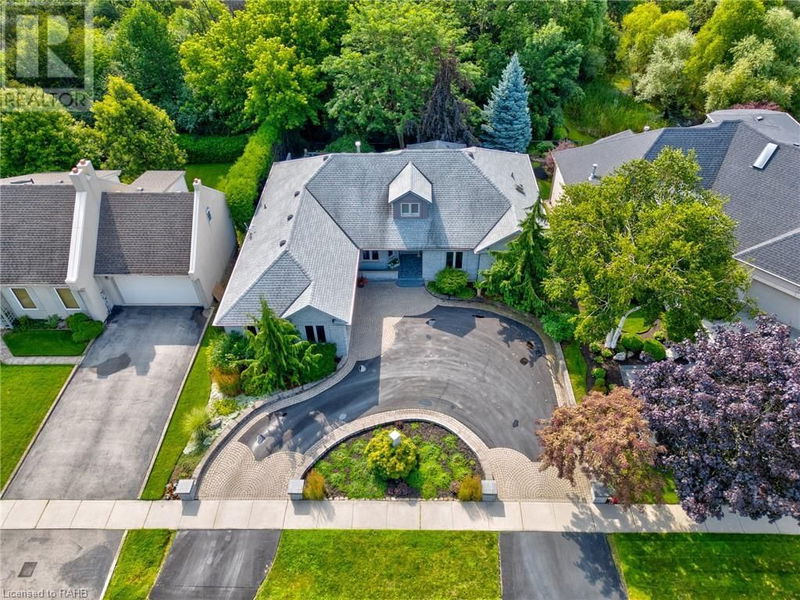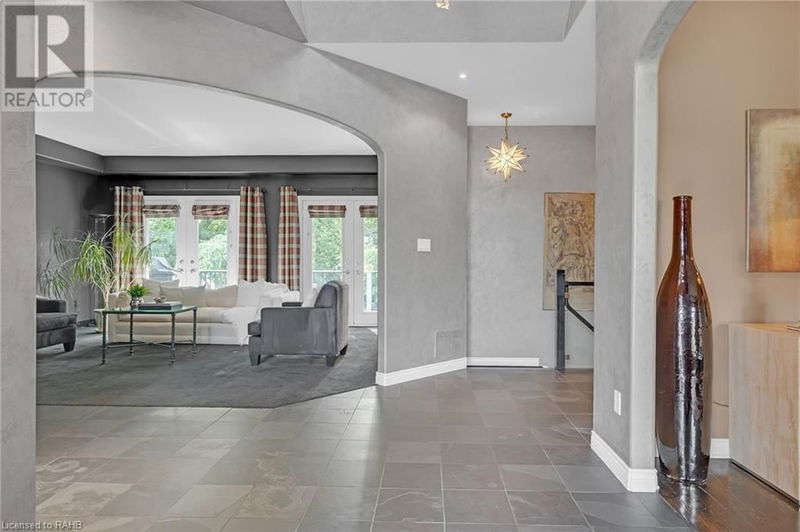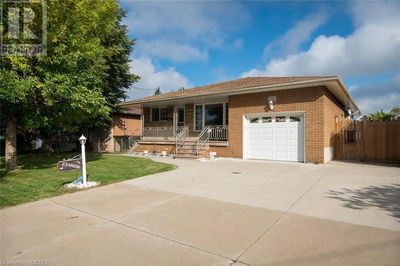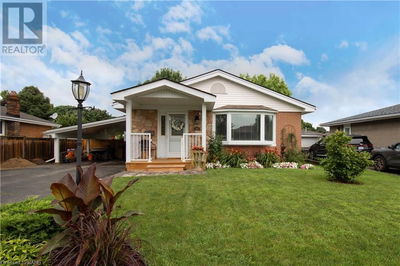118 GRINDSTONE
460 - Waterdown West | Waterdown
$1,829,000.00
Listed 20 days ago
- 2 bed
- 3 bath
- 2,198 sqft
- 10 parking
- Single Family
Property history
- Now
- Listed on Sep 17, 2024
Listed for $1,829,000.00
20 days on market
- Jul 25, 2024
- 2 months ago
Terminated
Listed for $1,829,000.00 • on market
Location & area
Schools nearby
Home Details
- Description
- Discover your dream home in this stunning Bungalow that perfectly blends modern amenities with classic charm. Nestled in a serene neighborhood in Waterdown, this spacious custom 3-bedroom home boasts an open floor plan, flooded with natural light, ideal for both entertaining and everyday living. The gourmet kitchen is a chef's delight, featuring top-of-the-line appliances, custom cabinetry, and a large center island. Retreat to the luxurious master suite with a spa-like en-suite bathroom and a walk-in closet. Use your private sauna for ultimate relaxation. Enjoy outdoor living at its finest in the beautifully landscaped backyard with 2 patios, perfect for gatherings, complete with a serene waterfall and breathtaking escarpment views. Conveniently located near top schools, shopping, dining, and recreational facilities, don’t miss the opportunity to make this exceptional house your forever home! (id:39198)
- Additional media
- https://unbranded.youriguide.com/118_grindstone_way_waterdown_on/
- Property taxes
- $8,897.00 per year / $741.42 per month
- Basement
- Partially finished, Full
- Year build
- -
- Type
- Single Family
- Bedrooms
- 2 + 1
- Bathrooms
- 3
- Parking spots
- 10 Total
- Floor
- -
- Balcony
- -
- Pool
- -
- External material
- Brick
- Roof type
- -
- Lot frontage
- -
- Lot depth
- -
- Heating
- Forced air, Natural gas
- Fire place(s)
- -
- Basement
- Other
- 36'6'' x 34'6''
- Cold room
- 8'5'' x 8'2''
- Utility room
- 13'2'' x 5'9''
- Storage
- 8'2'' x 6'11''
- Bathroom
- ' x '
- Sauna
- ' x '
- 3pc Bathroom
- 12'9'' x 8'1''
- Bedroom
- 17'5'' x 13'7''
- Recreation room
- 17'2'' x 28'1''
- Main level
- Laundry room
- ' x '
- Kitchen
- 14'11'' x 14'7''
- Breakfast
- 17'3'' x 9'5''
- Den
- 14' x 10'2''
- Dining room
- 13'11'' x 11'7''
- Living room
- 17' x 13'9''
- Foyer
- 10'7'' x 14'11''
- 4pc Bathroom
- 8'9'' x 6'7''
- 5pc Bathroom
- 12' x 8'11''
- Family room
- 11'7'' x 16'8''
- Bedroom
- 12'7'' x 13'6''
- Primary Bedroom
- 15'1'' x 16'1''
Listing Brokerage
- MLS® Listing
- XH4201093
- Brokerage
- Heritage Realty
Similar homes for sale
These homes have similar price range, details and proximity to 118 GRINDSTONE









