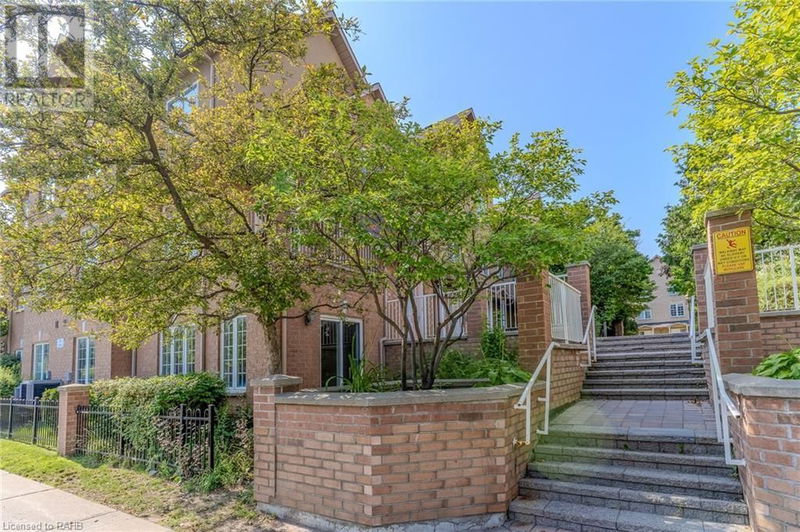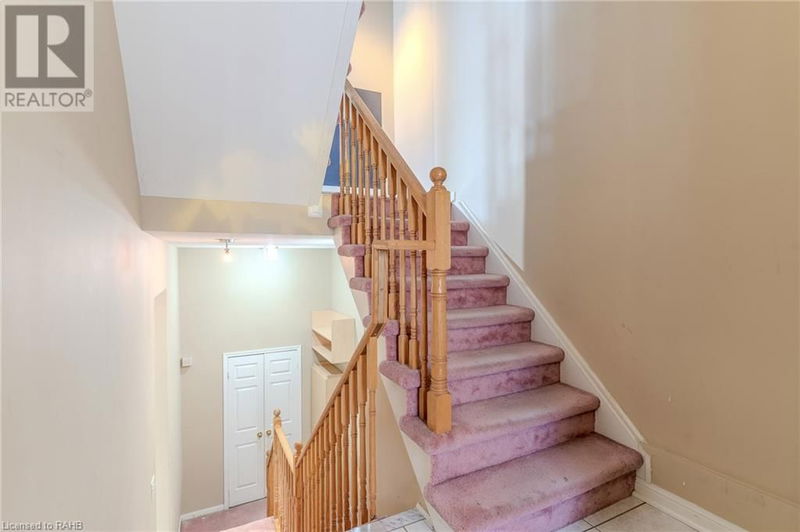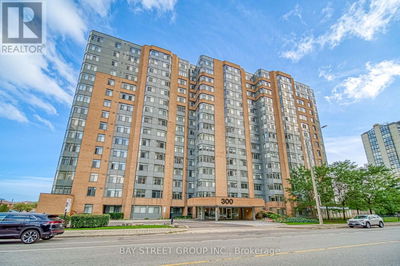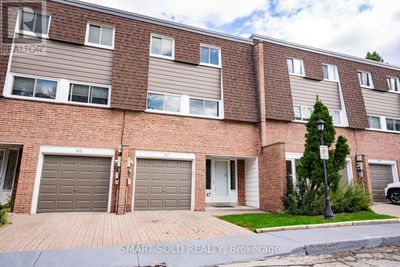14 COX
Markham | Markham
$949,900.00
Listed 22 days ago
- 3 bed
- 2 bath
- 1,722 sqft
- 2 parking
- Single Family
Property history
- Now
- Listed on Sep 17, 2024
Listed for $949,900.00
22 days on market
- Aug 13, 2024
- 2 months ago
Terminated
Listed for $1,055,000.00 • on market
Location & area
Schools nearby
Home Details
- Description
- Bright and spacious 3-storey townhome featuring 3 bedrooms, 2 full bathrooms and multiple living spaces inside and out! Enjoy convenient parking for 1 vehicle with inside access to the parkade and 3 lockers for additional storage. You’ll be impressed by the practical floor plan and the large windows which offer an abundance of natural light throughout. The foyer offers a double closet and leads to an open living room and dining area with a balcony walkout, perfect for enjoying your morning coffee outdoors. The kitchen features lots of cabinetry and a passthrough overlooking the main living space, and the laundry room is also found on this level. Upstairs, on the third floor, is the large primary suite with a walk-in closet and ensuite privileges to a 4-piece bathroom, and the second bedroom. The ground level offers separate quarters featuring a spacious family room with a patio walkout, the third bedroom, a 4-piece bathroom, and a utility room. The stairway to the basement leads to a great size storage room and access to the parkade. Additionally, there is visitor parking and a charming community parkette in the complex, and just steps away is Millennium Park with open fields and a playground. Prime location with proximity to all amenities, scenic parks and trails, schools, highways 7, 404 and 407, public transportation, and more! (id:39198)
- Additional media
- https://unbranded.youriguide.com/12_14_cox_blvd_markham_on/
- Property taxes
- $4,030.98 per year / $335.92 per month
- Condo fees
- $647.85
- Basement
- Partial
- Year build
- 1999
- Type
- Single Family
- Bedrooms
- 3
- Bathrooms
- 2
- Pet rules
- -
- Parking spots
- 2 Total
- Parking types
- Underground
- Floor
- -
- Balcony
- -
- Pool
- -
- External material
- Brick
- Roof type
- -
- Lot frontage
- -
- Lot depth
- -
- Heating
- Forced air, Natural gas
- Fire place(s)
- -
- Locker
- -
- Building amenities
- -
- Basement
- Storage
- 0’0” x 0’0”
- Main level
- Utility room
- 3'11'' x 6'9''
- 4pc Bathroom
- 9'9'' x 5'0''
- Bedroom
- 13'5'' x 10'2''
- Family room
- 13'7'' x 10'9''
- Third level
- 4pc Bathroom
- 11'1'' x 5'4''
- Bedroom
- 9'3'' x 11'8''
- Primary Bedroom
- 11'4'' x 17'2''
- Second level
- Laundry room
- 0’0” x 0’0”
- Kitchen
- 7'8'' x 8'10''
- Living room/Dining room
- 20'9'' x 15'7''
- Foyer
- 0’0” x 0’0”
Listing Brokerage
- MLS® Listing
- XH4201236
- Brokerage
- RE/MAX Escarpment Realty Inc.
Similar homes for sale
These homes have similar price range, details and proximity to 14 COX








