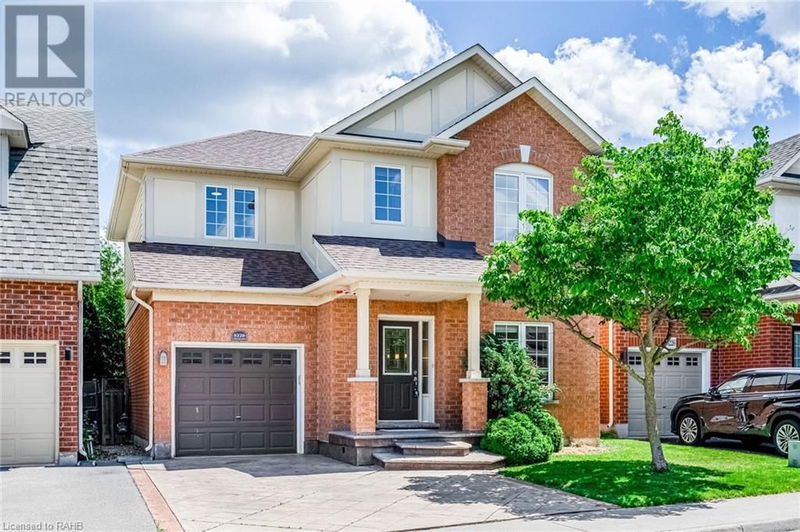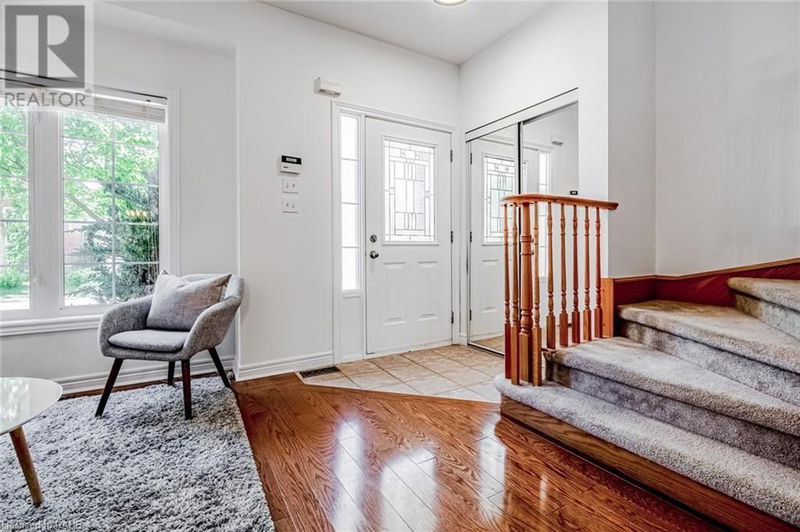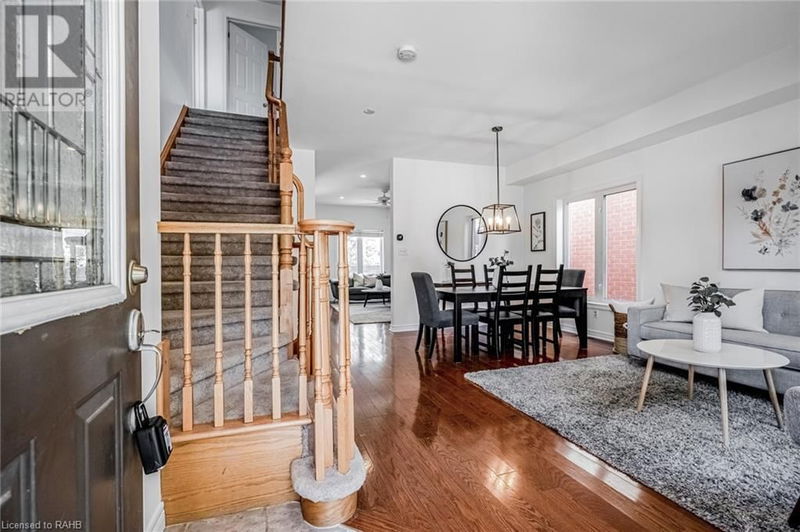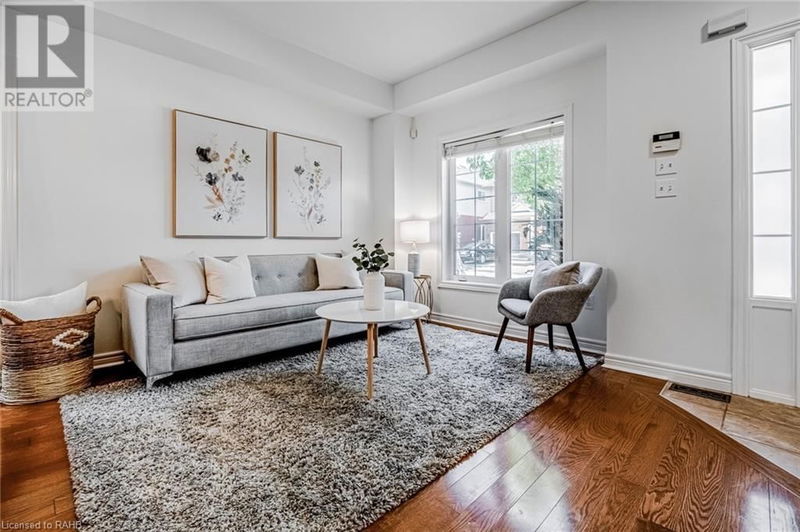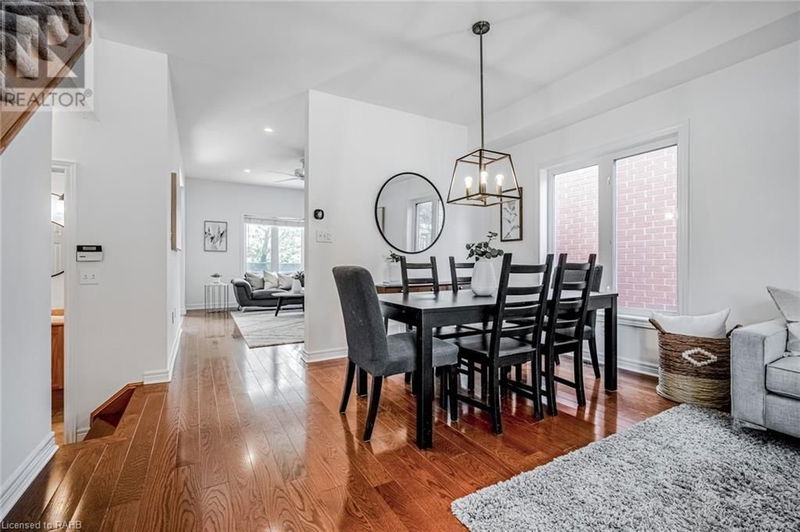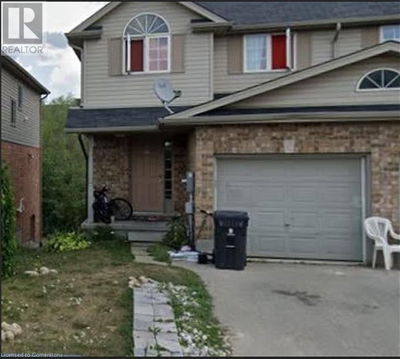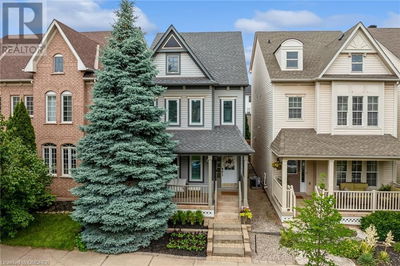5228 GARLAND
352 - Orchard | Burlington
$1,225,000.00
Listed 23 days ago
- 3 bed
- 3 bath
- 1,790 sqft
- 3 parking
- Single Family
Property history
- Now
- Listed on Sep 17, 2024
Listed for $1,225,000.00
23 days on market
- Jul 26, 2024
- 3 months ago
Terminated
Listed for $1,225,000.00 • on market
Location & area
Schools nearby
Home Details
- Description
- A beautiful 2-storey home nestled in the family-friendly Orchard neighbourhood. This delightful residence is just a stroll away from schools, parks, and mere minutes from Bronte Creek Provincial Park, shopping, dining and highway access. The property boasts both a stamped concrete double drive and backyard patio. The interior welcomes you with hardwood floors leading to a combined living and dining area. Open-concept floorplan, spacious kitchen features stainless steel appliances, and a walkout to a fully fenced private backyard with stamped concrete deck, natural gas BBQ hookup and a very private rare backyard which doesn't face another house. perfect for entertaining. Alongside an additional family room open to the kitchen. Upstairs, extends through the hallway to generously sized landing which is perfect for an office space. Includes a very large master bedroom with an oversized walk-in closet and 4-piece ensuite. Includes a single-car garage with 2 driveway parking spaces. Don't miss out on this opportunity to live in this very popular family friendly neighbourhood! (id:39198)
- Additional media
- https://www.houssmax.ca/showVideo/c4723784/954601617
- Property taxes
- $4,962.00 per year / $413.50 per month
- Basement
- Unfinished, Full
- Year build
- -
- Type
- Single Family
- Bedrooms
- 3
- Bathrooms
- 3
- Parking spots
- 3 Total
- Floor
- -
- Balcony
- -
- Pool
- -
- External material
- Brick | Aluminum siding | Vinyl siding | Metal
- Roof type
- -
- Lot frontage
- -
- Lot depth
- -
- Heating
- Forced air, Natural gas
- Fire place(s)
- -
- Basement
- Cold room
- ' x '
- Laundry room
- ' x '
- Second level
- 4pc Bathroom
- ' x '
- 4pc Bathroom
- ' x '
- Bedroom
- 13'6'' x 9'8''
- Bedroom
- 10'3'' x 11'10''
- Primary Bedroom
- 14'0'' x 17'9''
- Main level
- Eat in kitchen
- 11'5'' x 15'0''
- Living room/Dining room
- 18'6'' x 13'0''
- Family room
- 16'4'' x 12'0''
- 2pc Bathroom
- ' x '
Listing Brokerage
- MLS® Listing
- XH4201390
- Brokerage
- EXP Realty
Similar homes for sale
These homes have similar price range, details and proximity to 5228 GARLAND
