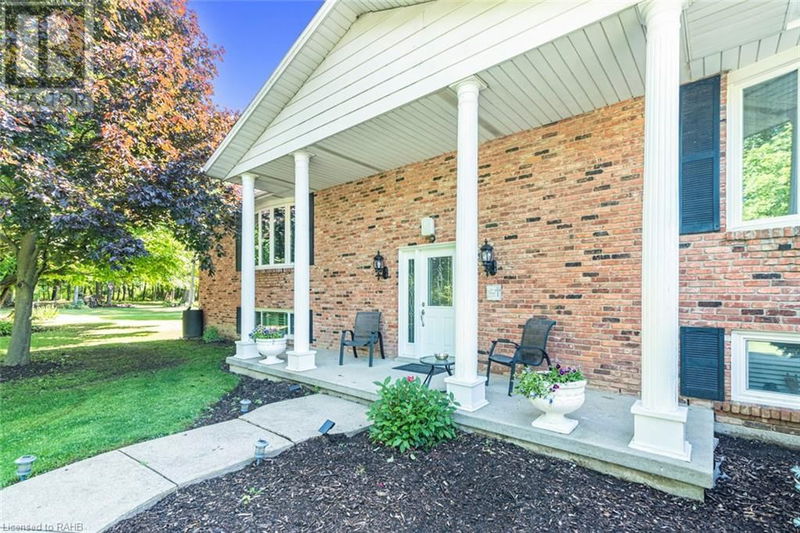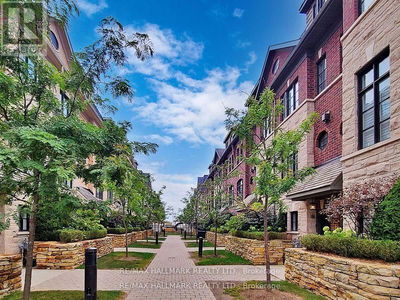24 HARBINGER
052 - Stoney Creek Escarpment | Stoney Creek
$1,579,900.00
Listed 20 days ago
- 3 bed
- 5 bath
- 1,865 sqft
- 8 parking
- Single Family
Property history
- Now
- Listed on Sep 17, 2024
Listed for $1,579,900.00
20 days on market
- Aug 6, 2024
- 2 months ago
Terminated
Listed for $1,589,900.00 • on market
Location & area
Schools nearby
Home Details
- Description
- Country estate in the city! Legal Single Detached Home w/two self contained One Bedrm, In Law Suites currently rented in lower level. Over 2 Acres in Private Park like setting w/One Acre of Forest - Provides a serene & secluded Atmosphere! Great Place for Both Relaxation & Entertaining. Inground pool 18 ft X 40 ft; 4 ft shallow to 10 ft deep end. Main floor offers an expansive layout; Master Bedrm w/3 Pc. Ensuite. Steps to lower laundry & utility rm. Minutes from All Major Amenities - Including Link & QEW. Property is slated for the City Hamilton's Urban Boundary Extension/Elfrida Community. (Buyer to do their own due diligence on Urban Development) (id:39198)
- Additional media
- https://www.venturehomes.ca/virtualtour.asp?tourid=68047
- Property taxes
- $6,429.00 per year / $535.75 per month
- Basement
- Finished, Full
- Year build
- -
- Type
- Single Family
- Bedrooms
- 3 + 2
- Bathrooms
- 5
- Parking spots
- 8 Total
- Floor
- -
- Balcony
- -
- Pool
- Inground pool
- External material
- Brick | Metal
- Roof type
- -
- Lot frontage
- -
- Lot depth
- -
- Heating
- Forced air, Natural gas
- Fire place(s)
- -
- Basement
- 4pc Bathroom
- ' x '
- Living room
- ' x '
- Kitchen
- ' x '
- Bedroom
- ' x '
- 3pc Bathroom
- ' x '
- Living room
- ' x '
- Kitchen
- ' x '
- Bedroom
- ' x '
- Laundry room
- ' x '
- Laundry room
- ' x '
- Main level
- Laundry room
- ' x '
- Foyer
- ' x '
- 2pc Bathroom
- 6'4'' x 6'2''
- 3pc Bathroom
- 10'5'' x 6'8''
- 4pc Bathroom
- 10'3'' x 6'11''
- Bedroom
- 9'6'' x 10'7''
- Bedroom
- 9'6'' x 11'4''
- Primary Bedroom
- 11'1'' x 916'11''
- Eat in kitchen
- 11'5'' x 8'10''
- Kitchen
- 11'5'' x 9'8''
- Dining room
- 11'5'' x 11'5''
- Living room
- 27'3'' x 11'10''
Listing Brokerage
- MLS® Listing
- XH4201481
- Brokerage
- Realty Network
Similar homes for sale
These homes have similar price range, details and proximity to 24 HARBINGER









