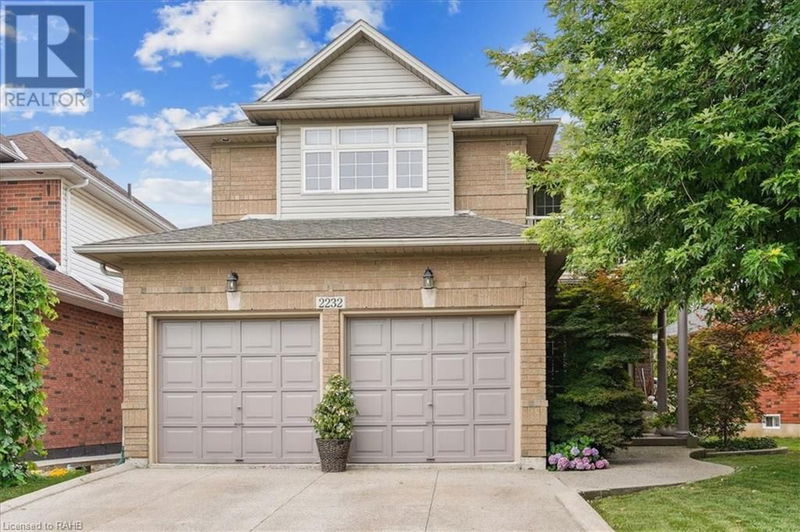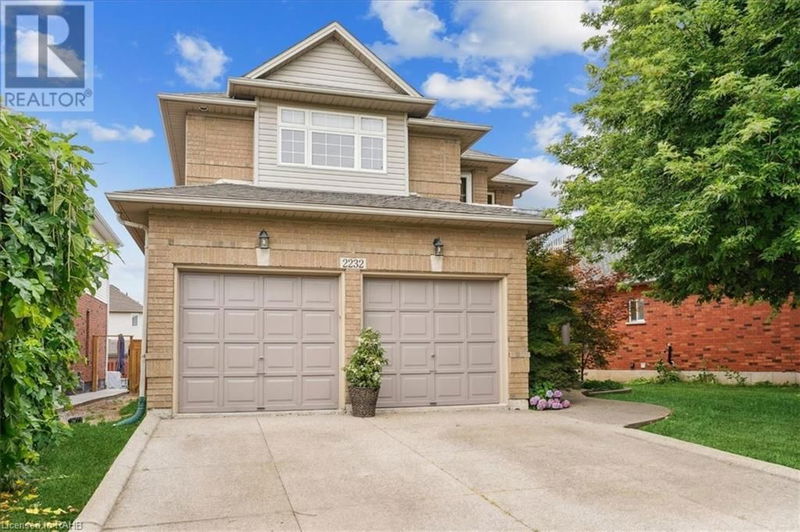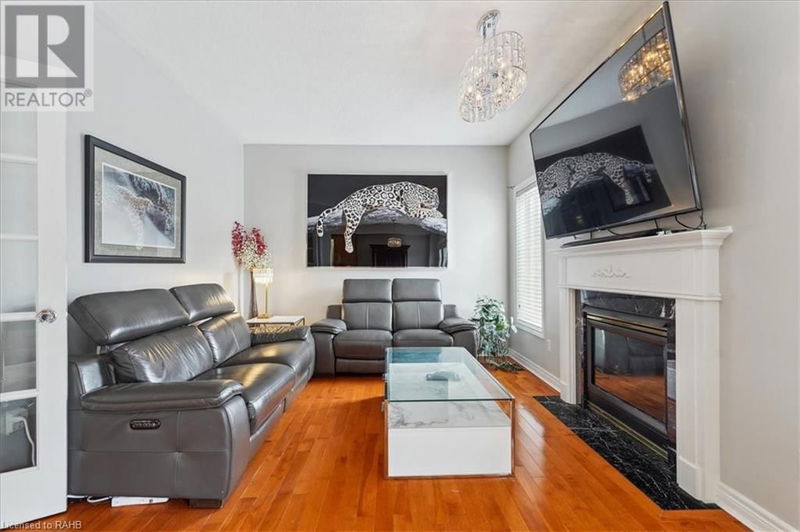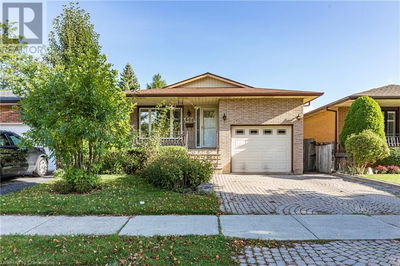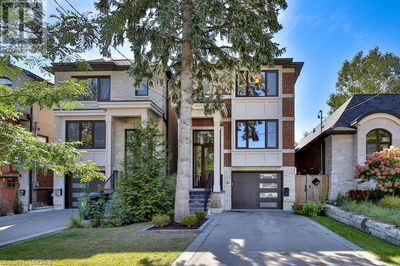2232 CREEKVIEW
351 - Millcroft | Burlington
$1,399,900.00
Listed 20 days ago
- 3 bed
- 3 bath
- 2,234 sqft
- 4 parking
- Single Family
Property history
- Now
- Listed on Sep 17, 2024
Listed for $1,399,900.00
20 days on market
- Aug 6, 2024
- 2 months ago
Terminated
Listed for $1,399,900.00 • on market
Location & area
Schools nearby
Home Details
- Description
- Discover your new beautiful home on a quiet, family-friendly street in the heart of Millcroft. This well-maintained large 3 + 1 bedroom residence offers everything you desire: An abundance of living space with over 2200 sq ft; Professionally Finished Basement-Perfect for entertainment, additional living space, 4th bedroom or a home office; Fully Fenced Yard-Ensuring privacy & safety for children & pets; Large Deck off the Kitchen with Walkout- Ideal for outdoor dining & relaxation; Hot Tub & Pool - Enjoy year-round luxury and leisure in your own backyard oasis. Don’t miss out on this exceptional opportunity to own a beautiful home in a desirable neighborhood. Furnace and A/C replaced Sept 2024. (id:39198)
- Additional media
- https://media.otbxair.com/2232-Creekview-Dr
- Property taxes
- $6,601.52 per year / $550.13 per month
- Basement
- Finished, Full
- Year build
- -
- Type
- Single Family
- Bedrooms
- 3 + 1
- Bathrooms
- 3
- Parking spots
- 4 Total
- Floor
- -
- Balcony
- -
- Pool
- On Ground Pool
- External material
- Brick | Aluminum siding | Vinyl siding
- Roof type
- -
- Lot frontage
- -
- Lot depth
- -
- Heating
- Forced air, Natural gas
- Fire place(s)
- -
- Basement
- Cold room
- 9'1'' x 9'10''
- Bedroom
- 9'10'' x 14'3''
- Utility room
- 11'9'' x 10'9''
- Recreation room
- 26'0'' x 38'5''
- Second level
- Loft
- 11'6'' x 10'4''
- 4pc Bathroom
- 6'2'' x 11'1''
- Bedroom
- 13'3'' x 17'0''
- Bedroom
- 12'7'' x 11'5''
- 5pc Bathroom
- 11'7'' x 11'1''
- Primary Bedroom
- 13'8'' x 15'11''
- Main level
- 2pc Bathroom
- 4'11'' x 5'6''
- Laundry room
- 10'11'' x 5'5''
- Den
- 10'11'' x 11'3''
- Breakfast
- 8'7'' x 10'11''
- Kitchen
- 9'3'' x 11'10''
- Dining room
- 10'10'' x 10'4''
- Living room
- 12'9'' x 15'8''
Listing Brokerage
- MLS® Listing
- XH4201589
- Brokerage
- Keller Williams Edge Realty, Brokerage
Similar homes for sale
These homes have similar price range, details and proximity to 2232 CREEKVIEW
