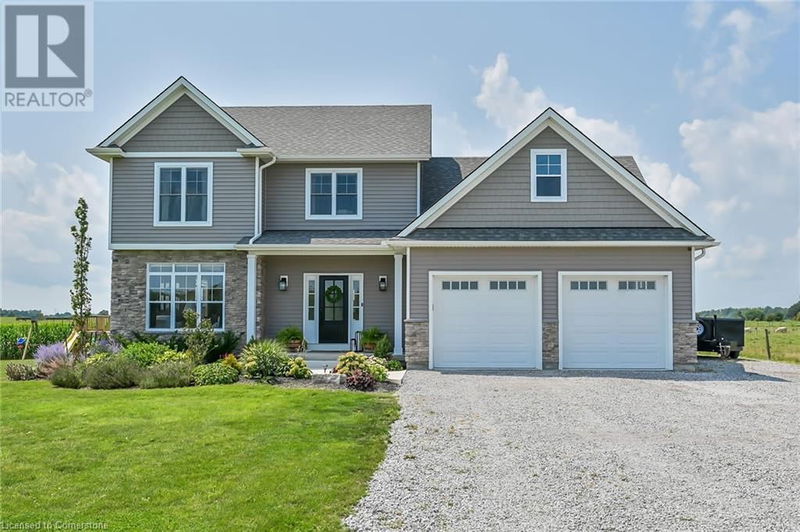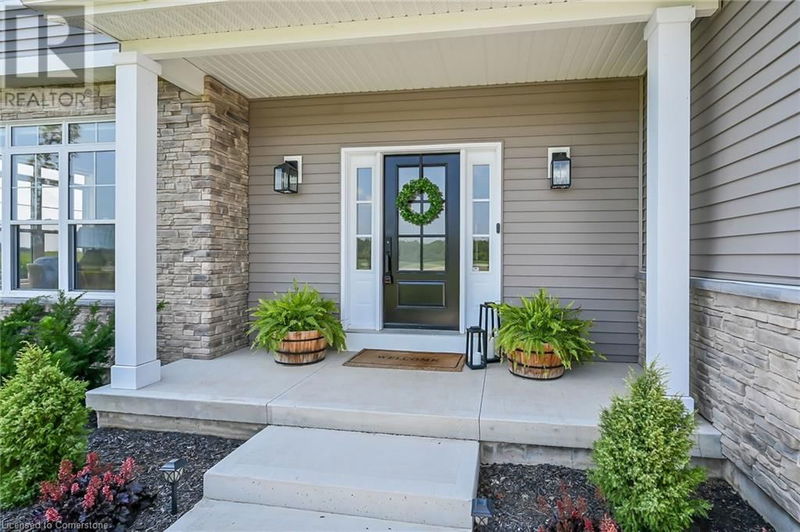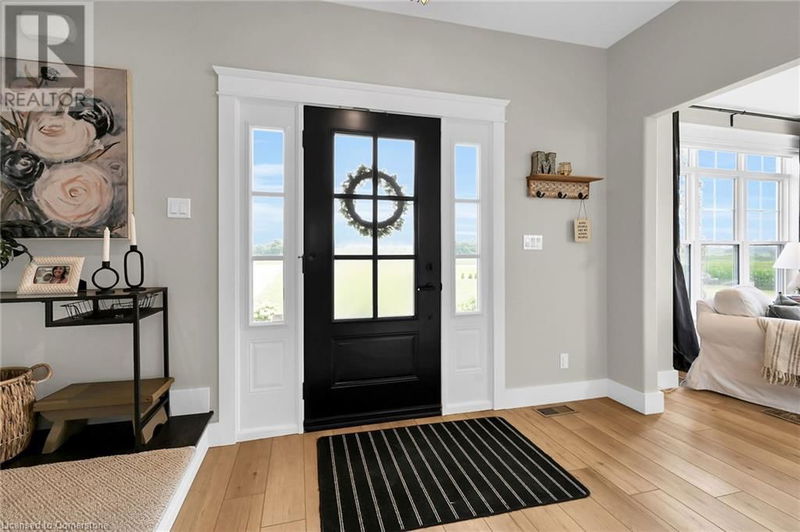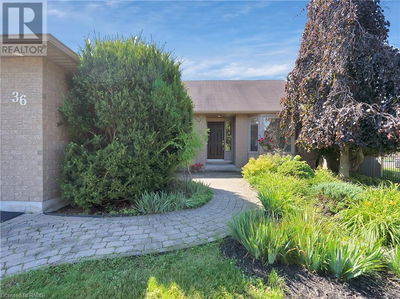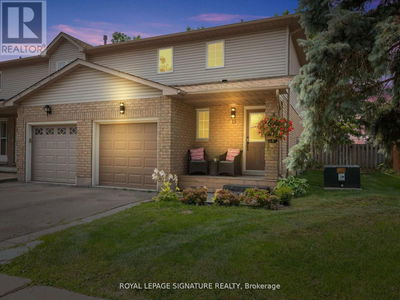705 #55 HALDIMAND
919 - Rural Walpole | Nanticoke
$984,900.00
Listed 22 days ago
- 3 bed
- 3 bath
- 2,375 sqft
- 13 parking
- Single Family
Property history
- Now
- Listed on Sep 17, 2024
Listed for $984,900.00
22 days on market
Location & area
Schools nearby
Home Details
- Description
- Welcome to this stunning custom-built two-story home nestled on a generous 1-acre lot, and offering 2,375 sq ft of thoughtfully designed living space. Step inside to find a beautifully crafted floor plan that flows effortlessly from room to room. The main floor features a welcoming living room complete with a custom electric fireplace. The eat-in kitchen offers a large island, walk-in pantry, and ample storage and counter space. Doors off the dining area lead out to a newly constructed back deck and concrete pad - perfect for outdoor dining and entertaining, while offering views of the expansive backyard and rolling farm fields. The main floor also features a laundry room and mudroom that leads to an oversized garage. The garage can accommodate three cars or the additional space can be used as a workshop or storage area. Upstairs, the primary suite features a walk-in closet and a 4-piece ensuite. Two additional bedrooms and a 4-piece bathroom enhance the upper level’s functionality. An oversized bonus room over the garage offers endless possibilities – such as an extra family room, playroom, or office space. The basement has been fully framed, ready for your personal touch, and is designed to include a bedroom, family room, bathroom, and plenty of storage space. Book a showing today and see for yourself, the endless possibilities this property has to offer! (id:39198)
- Additional media
- https://www.myvisuallistings.com/vt/349563
- Property taxes
- $6,012.00 per year / $501.00 per month
- Basement
- Partially finished, Full
- Year build
- 2020
- Type
- Single Family
- Bedrooms
- 3
- Bathrooms
- 3
- Parking spots
- 13 Total
- Floor
- -
- Balcony
- -
- Pool
- -
- External material
- Brick | Vinyl siding
- Roof type
- -
- Lot frontage
- -
- Lot depth
- -
- Heating
- Forced air, Natural gas
- Fire place(s)
- -
- Basement
- Bathroom
- 5' x 8'
- Second level
- Family room
- 16'3'' x 23'2''
- 4pc Bathroom
- 8'6'' x 8'2''
- Bedroom
- 11'8'' x 11'4''
- Bedroom
- 13'0'' x 13'4''
- 4pc Bathroom
- 5'4'' x 10'3''
- Primary Bedroom
- 13'9'' x 13'10''
- Main level
- Laundry room
- 7'8'' x 6'0''
- Mud room
- 6'0'' x 9'4''
- 2pc Bathroom
- 6'0'' x 5'6''
- Pantry
- 5'6'' x 7'2''
- Kitchen
- 9'10'' x 12'4''
- Breakfast
- 14'4'' x 11'2''
- Family room
- 14'0'' x 16'0''
- Foyer
- 9'6'' x 13'8''
Listing Brokerage
- MLS® Listing
- XH4201624
- Brokerage
- RE/MAX Escarpment Realty Inc.
Similar homes for sale
These homes have similar price range, details and proximity to 705 #55 HALDIMAND
