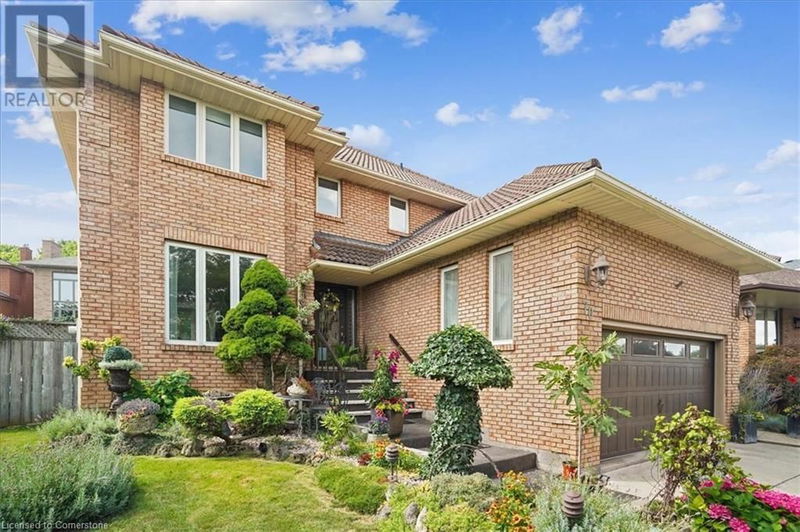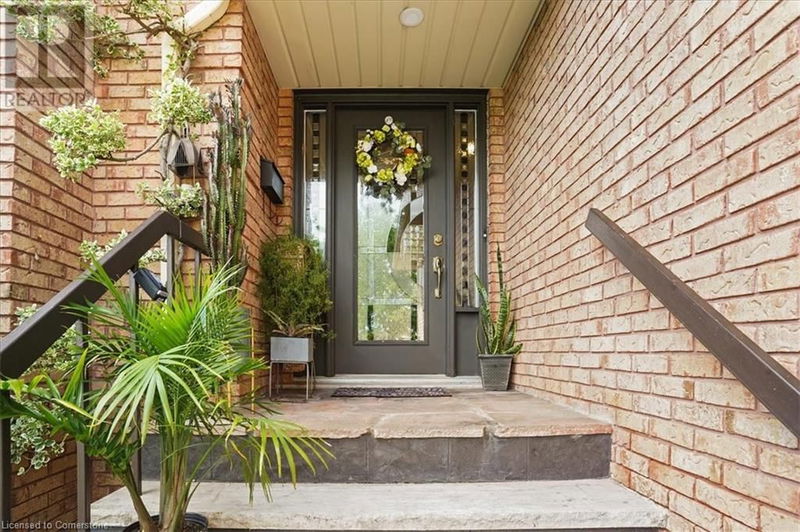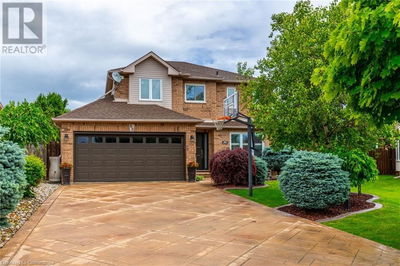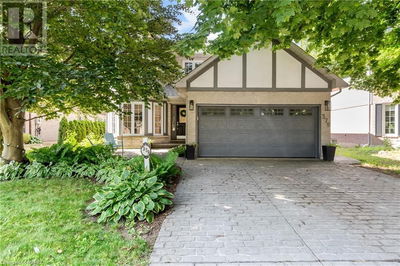70 GLEN CANNON
516 - Corman/South Meadow | Hamilton
$1,149,000.00
Listed 20 days ago
- 4 bed
- 4 bath
- 2,485 sqft
- 4 parking
- Single Family
Property history
- Now
- Listed on Sep 17, 2024
Listed for $1,149,000.00
20 days on market
Location & area
Schools nearby
Home Details
- Description
- Welcome to this original owner, 2-story home on a sought-after pie shaped lot. Upon entering the cordial foyer, pride in ownership is evident. The main floor features a center hall plan, w/curved solid oak staircase, large separate living room w/solid oak hardwood flooring, & garden doors opening into the grand separate dining room; a modernized eat-in kitchen, boasting granite countertops, travertine flooring, bumped out dinette showcasing brilliant southern exposure; & a sunken family room boasting maple hardwood flooring & solid stone fireplace. Features on this floor: crown molding, ample pot lighting, wainscoting, plaster ceilings & natural light. A 2-piece powder room, & sunken laundry room/mudroom complete the main floor. The 2nd floor boasts 4 generously sized bedrooms all w/maple hardwood flooring. The retro 4-piece bath features a double sink, vanity & ceramics throughout. The primary suite boasts plaster ceilings, walk-in closet w/ organizers & a 5pc spa like bathroom w/standalone shower, & corner Jacuzzi tub. The finished basement offers endless opportunities w/a large recreation room, cantina, cooking kitchen & 3-piece bathroom & separate garage entry. Located on a desirable corner lot this well-manicured yard is ideal for the family to enjoy w/inground heated swimming pool, perennial & vegetable gardens, & pool shed. Located in the sought-after Stoney Creek neighbourhood this home has proximity to shopping, great schools, 403 access, parks, & more! (id:39198)
- Additional media
- https://my.matterport.com/show/?m=dQHKS3FYJBK
- Property taxes
- $8,191.06 per year / $682.59 per month
- Basement
- Finished, Full
- Year build
- -
- Type
- Single Family
- Bedrooms
- 4
- Bathrooms
- 4
- Parking spots
- 4 Total
- Floor
- -
- Balcony
- -
- Pool
- Inground pool
- External material
- Brick
- Roof type
- -
- Lot frontage
- -
- Lot depth
- -
- Heating
- Forced air, Natural gas
- Fire place(s)
- -
- Basement
- Sitting room
- 11'0'' x 13'0''
- 3pc Bathroom
- ' x '
- Storage
- 8'1'' x 13'0''
- Recreation room
- 11'4'' x 33'7''
- Main level
- Laundry room
- 7'0'' x 9'7''
- Breakfast
- 9'8'' x 13'1''
- 2pc Bathroom
- ' x '
- Kitchen
- 8'6'' x 13'1''
- Family room
- 13'3'' x 16'0''
- Dining room
- 11'8'' x 14'2''
- Living room
- 11'8'' x 18'4''
- Second level
- 4pc Bathroom
- ' x '
- Bedroom
- 11'8'' x 13'1''
- Bedroom
- 14'6'' x 9'10''
- Bedroom
- 11'10'' x 11'8''
- 5pc Bathroom
- ' x '
- Primary Bedroom
- 19'1'' x 22'2''
Listing Brokerage
- MLS® Listing
- XH4201854
- Brokerage
- Royal LePage State Realty
Similar homes for sale
These homes have similar price range, details and proximity to 70 GLEN CANNON









