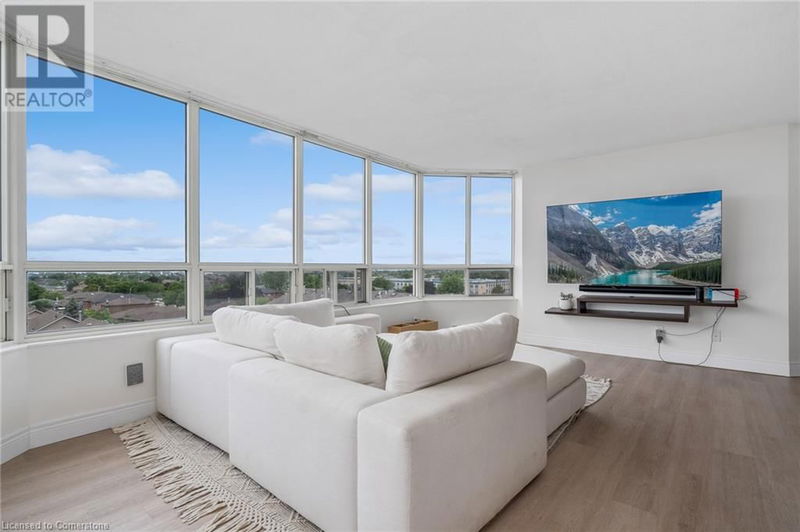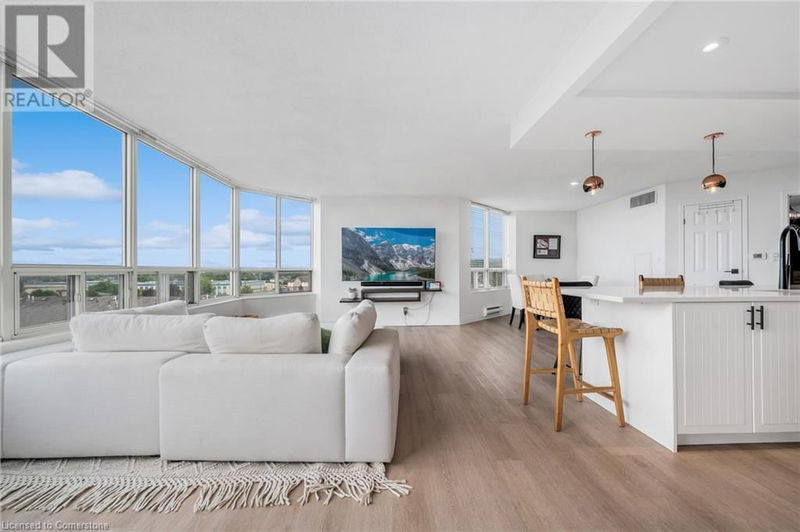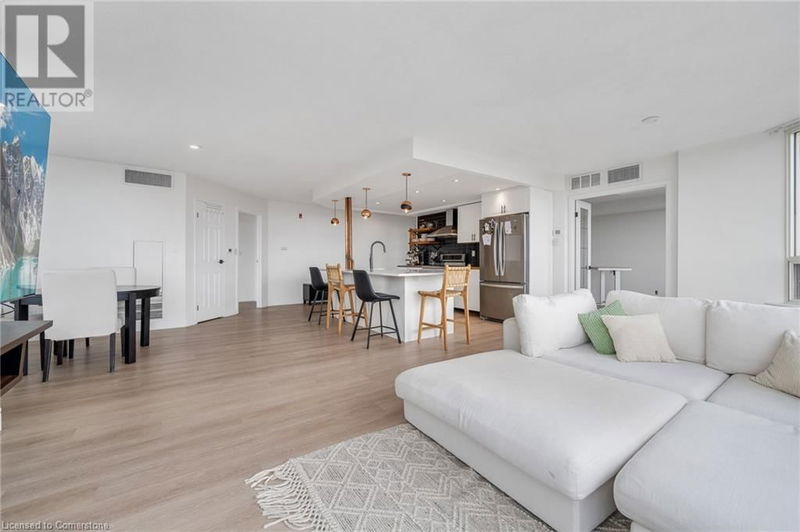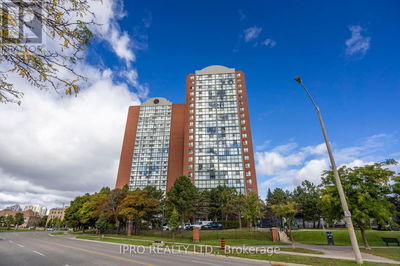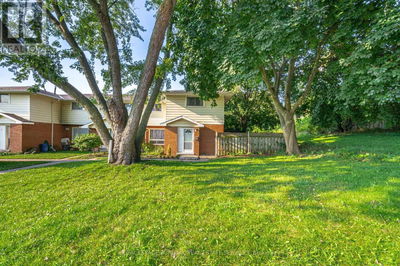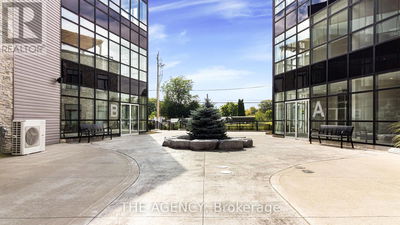495 8
512 - Guernsey/Westmeria/Industrial | Stoney Creek
$550,000.00
Listed 21 days ago
- 2 bed
- 2 bath
- 1,236 sqft
- 2 parking
- Single Family
Property history
- Now
- Listed on Sep 17, 2024
Listed for $550,000.00
21 days on market
- Aug 27, 2024
- 1 month ago
Terminated
Listed for $489,900.00 • on market
- Aug 6, 2024
- 2 months ago
Terminated
Listed for $550,000.00 • on market
Location & area
Schools nearby
Home Details
- Description
- Are you looking for a stunning 2 bedrooms, 2 full bath CORNER UNIT condo that is open concept with massive windows that reveal the most gorgeous views?? Look no further! Most of the rooms have extra large windows to enjoy the natural light! Located in a quiet low rise building in the highly desirable area of Stoney Creek is this amazing condo! Work from home? No problem with this extra-large 2nd bedroom that can be utilized as another bedroom along with a workspace! Thinking of downsizing so that you can just lock the door and travel and not have to worry about maintaining a home? This open concept beauty provides that luxury and more! Are you an aspiring chef? Check out this kitchen! Even if you aren’t a chef, making Kraft dinner would be even more delicious! LOL! If that isn’t enough to convince you to view it, this condo also has a locker & 2 UNDERGROUND PARKING SPACES!! WOW!! Not many condos have this conveniency! Easy access to shopping, trails, public transit, highways and more! Don’t hesitate! Check it out today!! (id:39198)
- Additional media
- -
- Property taxes
- $2,905.32 per year / $242.11 per month
- Condo fees
- $1,032.47
- Basement
- -
- Year build
- 1990
- Type
- Single Family
- Bedrooms
- 2
- Bathrooms
- 2
- Pet rules
- -
- Parking spots
- 2 Total
- Parking types
- Underground
- Floor
- -
- Balcony
- -
- Pool
- -
- External material
- Stucco
- Roof type
- -
- Lot frontage
- -
- Lot depth
- -
- Heating
- Baseboard heaters, Electric
- Fire place(s)
- -
- Locker
- -
- Building amenities
- Exercise Centre, Party Room
- Main level
- 4pc Bathroom
- 4'8'' x 7'8''
- Bedroom
- 10'9'' x 19'6''
- 3pc Bathroom
- 4'8'' x 7'9''
- Primary Bedroom
- 14'1'' x 15'5''
- Kitchen
- 10'7'' x 12'1''
- Dining room
- 10'3'' x 14'9''
- Family room
- 12'6'' x 20'5''
Listing Brokerage
- MLS® Listing
- XH4202115
- Brokerage
- Royal LePage Burloak Real Estate Services
Similar homes for sale
These homes have similar price range, details and proximity to 495 8


