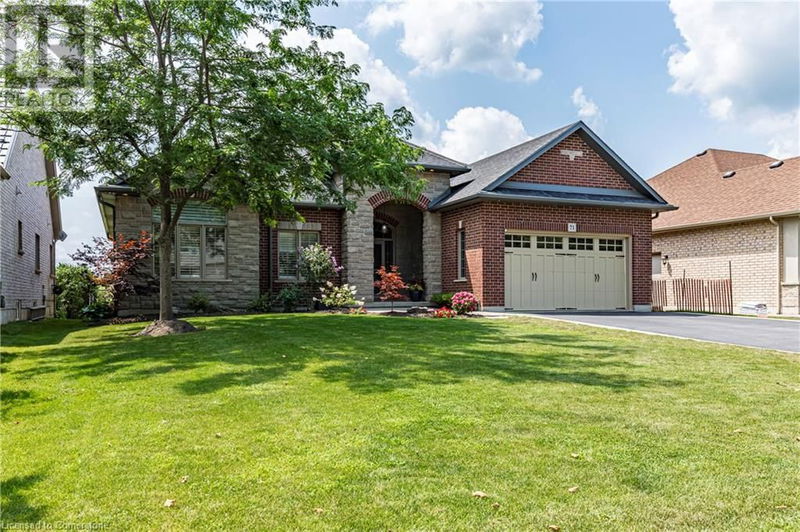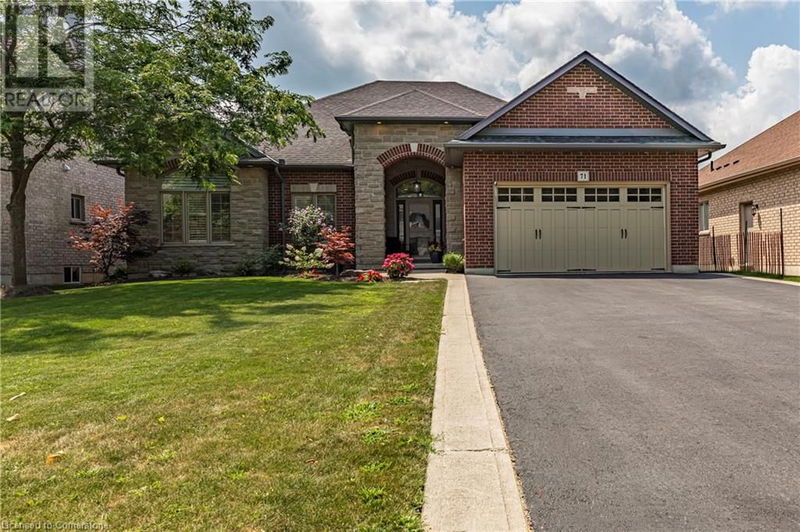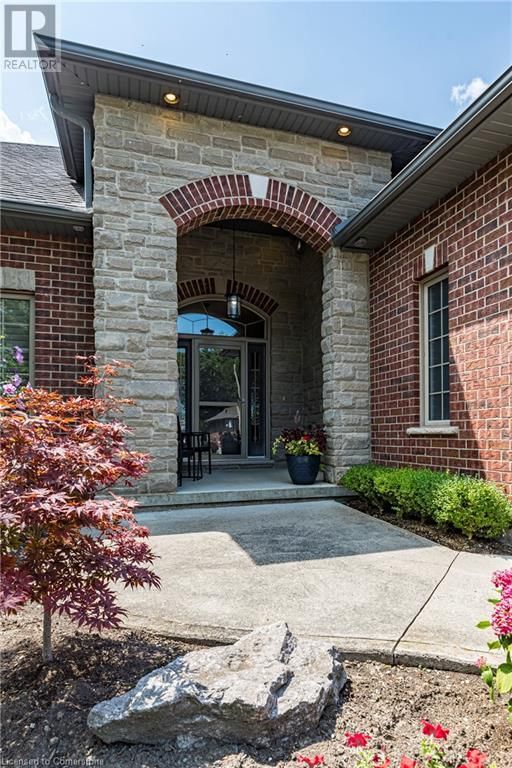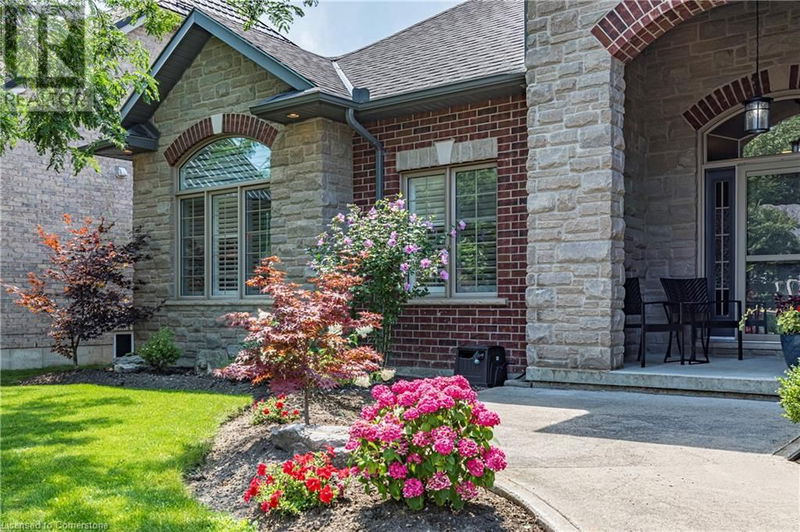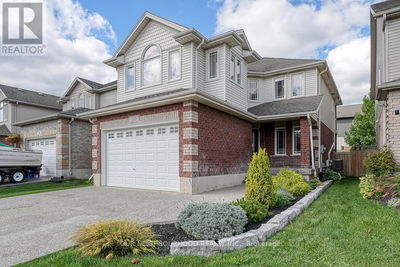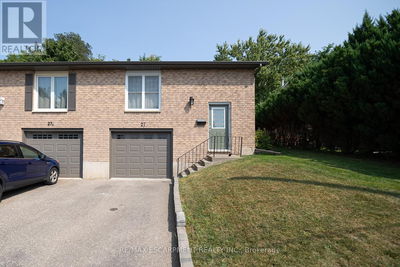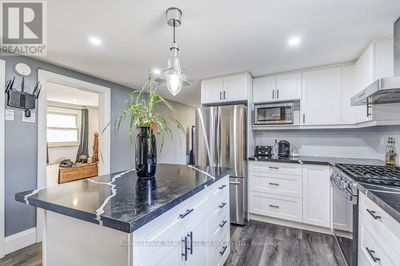71 NEWPORT
Port Dover | Port Dover
$1,199,999.00
Listed 22 days ago
- 3 bed
- 3 bath
- 1,787 sqft
- 6 parking
- Single Family
Property history
- Now
- Listed on Sep 17, 2024
Listed for $1,199,999.00
22 days on market
Location & area
Schools nearby
Home Details
- Description
- Exquisite Custom-Built Bungalow by Prominent Homes!** Discover the epitome of luxury in this sprawling 1787 sqft bungalow, meticulously crafted for comfort and style. Featuring 5 spacious bedrooms and 3 elegant bathrooms, this open-concept masterpiece is an entertainer’s dream. The chef’s kitchen dazzles with granite countertops, perfect for hosting unforgettable gatherings. Retreat to the master suite, where a jetted soaker tub awaits in the luxurious ensuite. The fully finished basement, with its own separate entrance, boasts an in-law suite and an oversized rec room complete with a games area for endless fun. Step outside onto the massive back porch and take in the breathtaking views of a serene private pond, complete with a charming walkway. Nestled in the lovely lakeside town of Port Dover, this home is conveniently close to a top-notch golf course, blending elegance with recreational bliss. Walk to the river, the marina, parks, the beach or the local eateries and shops! Come on by and experience the beauty of this property! (id:39198)
- Additional media
- http://sites.cathykoop.ca/vd/151633491
- Property taxes
- $6,072.21 per year / $506.02 per month
- Basement
- Finished, Full
- Year build
- 2010
- Type
- Single Family
- Bedrooms
- 3 + 2
- Bathrooms
- 3
- Parking spots
- 6 Total
- Floor
- -
- Balcony
- -
- Pool
- -
- External material
- Brick | Stone
- Roof type
- -
- Lot frontage
- -
- Lot depth
- -
- Heating
- Forced air, Natural gas
- Fire place(s)
- -
- Basement
- 3pc Bathroom
- ' x '
- Bedroom
- 12'11'' x 13'4''
- Bedroom
- 12'8'' x 16'7''
- Kitchen
- 9'5'' x 14'1''
- Recreation room
- 19'0'' x 27'0''
- Main level
- Laundry room
- 6'0'' x 6'11''
- 5pc Bathroom
- 7'10'' x 7'5''
- Bedroom
- 13'4'' x 9'11''
- Bedroom
- 14'7'' x 10'11''
- 5pc Bathroom
- 8'3'' x 9'2''
- Primary Bedroom
- 12'0'' x 12'0''
- Kitchen
- 9'6'' x 14'8''
- Dining room
- 12'4'' x 14'3''
- Living room
- 12'1'' x 16'3''
Listing Brokerage
- MLS® Listing
- XH4202116
- Brokerage
- Royal LePage Burloak Real Estate Services
Similar homes for sale
These homes have similar price range, details and proximity to 71 NEWPORT
