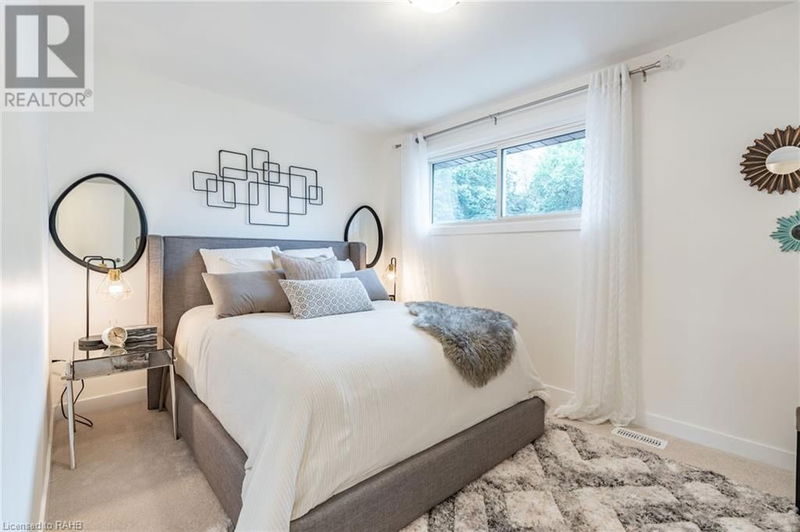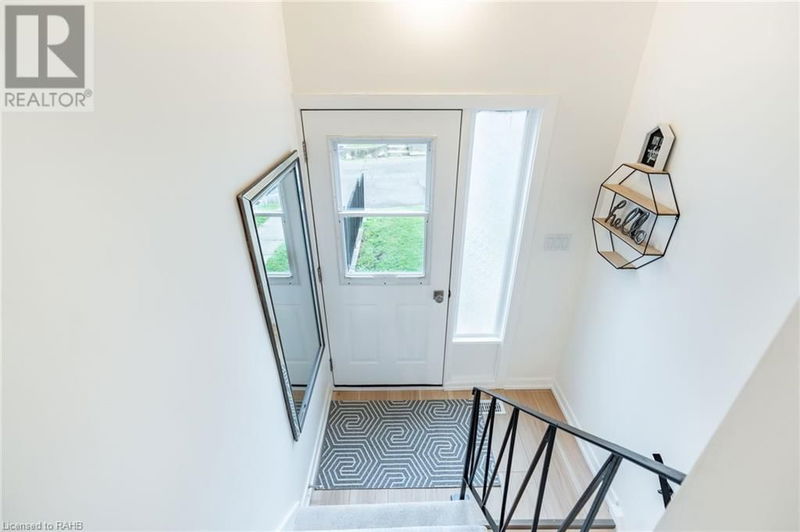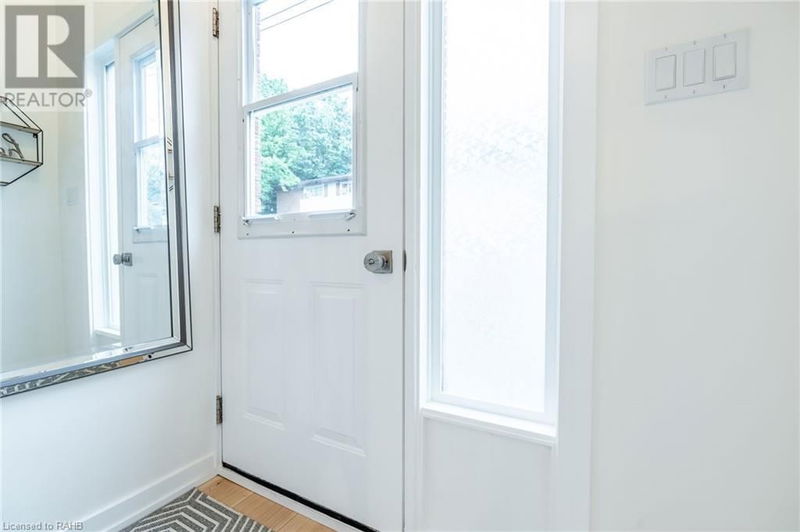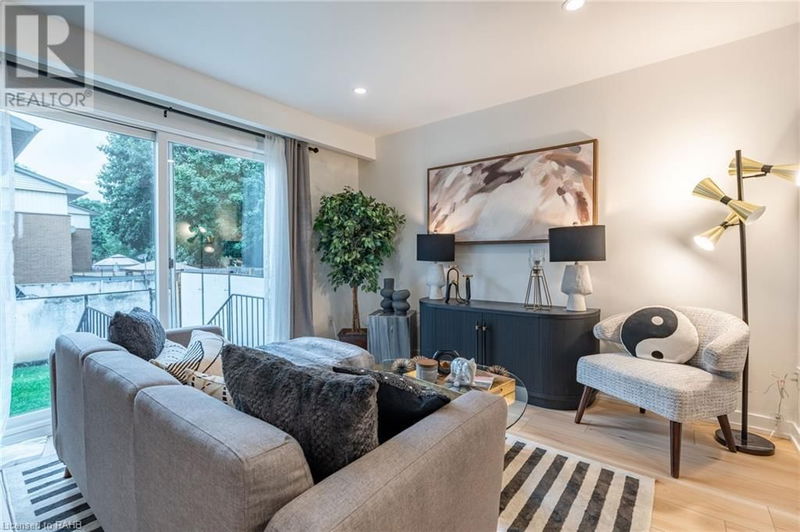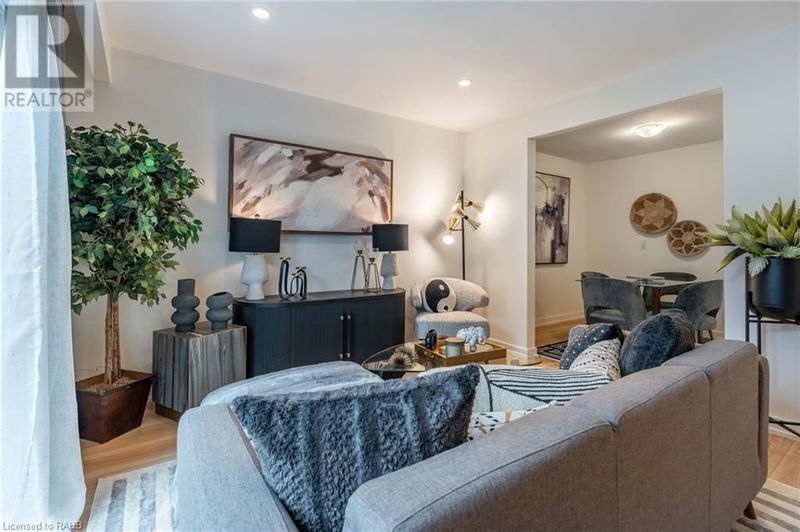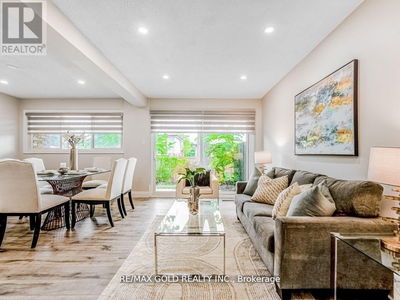51 WOODMAN
272 - Kentley | Hamilton
$459,900.00
Listed 23 days ago
- 3 bed
- 2 bath
- 1,080 sqft
- 2 parking
- Single Family
Property history
- Now
- Listed on Sep 17, 2024
Listed for $459,900.00
23 days on market
- Aug 9, 2024
- 2 months ago
Terminated
Listed for $459,900.00 • on market
Location & area
Schools nearby
Home Details
- Description
- $40,000 IN SAVINGS WITH AN EXTENDED CLOSING!!!! Welcome to 51 Woodman Drive North, a newly renovated END-UNIT townhome located in a family-friendly neighborhood. The spacious main floor features a brand-new kitchen equipped with elegant quartz countertops and new stainless steel appliances. The separate dining room and living room provide ample space for entertaining and everyday living, all enhanced by stylish vinyl plank flooring that extends throughout the main floor. Upstairs, you'll find three bedrooms, including a primary bedroom with a full wall closet. The four-piece bathroom is newly updated, combining functionality with modern design for a relaxing atmosphere. The unfinished basement offers laundry facilities and convenient access to the garage, providing potential for additional living space or storage. This home includes a one-car garage and a one-car driveway. Located close to highway access, shopping centers, bus routes, and schools, 50 Woodman Drive North offers the perfect blend of convenience and community. (id:39198)
- Additional media
- -
- Property taxes
- $2,050.43 per year / $170.87 per month
- Condo fees
- $431.35
- Basement
- Unfinished, Full
- Year build
- 1983
- Type
- Single Family
- Bedrooms
- 3
- Bathrooms
- 2
- Pet rules
- -
- Parking spots
- 2 Total
- Parking types
- Attached Garage
- Floor
- -
- Balcony
- -
- Pool
- -
- External material
- Brick | Vinyl siding
- Roof type
- -
- Lot frontage
- -
- Lot depth
- -
- Heating
- Forced air, Natural gas
- Fire place(s)
- -
- Locker
- -
- Building amenities
- -
- Second level
- Bedroom
- 9'5'' x 8'8''
- Bedroom
- 12'9'' x 8'2''
- 4pc Bathroom
- 9'9'' x 5'0''
- Primary Bedroom
- 9'7'' x 14'1''
- Main level
- 2pc Bathroom
- 6'6'' x 3'0''
- Living room
- 11'1'' x 14'0''
- Dining room
- 8'5'' x 10'3''
- Kitchen
- 9'5'' x 10'3''
Listing Brokerage
- MLS® Listing
- XH4202543
- Brokerage
- Royal LePage Signature Realty
Similar homes for sale
These homes have similar price range, details and proximity to 51 WOODMAN
