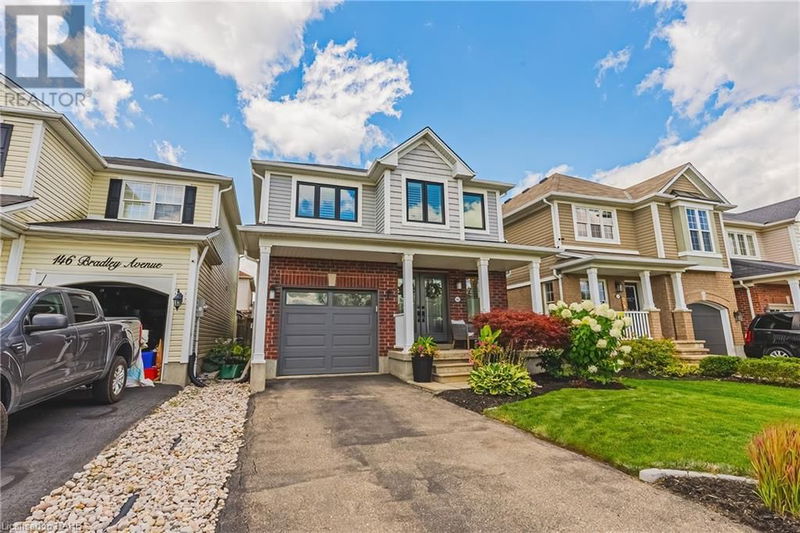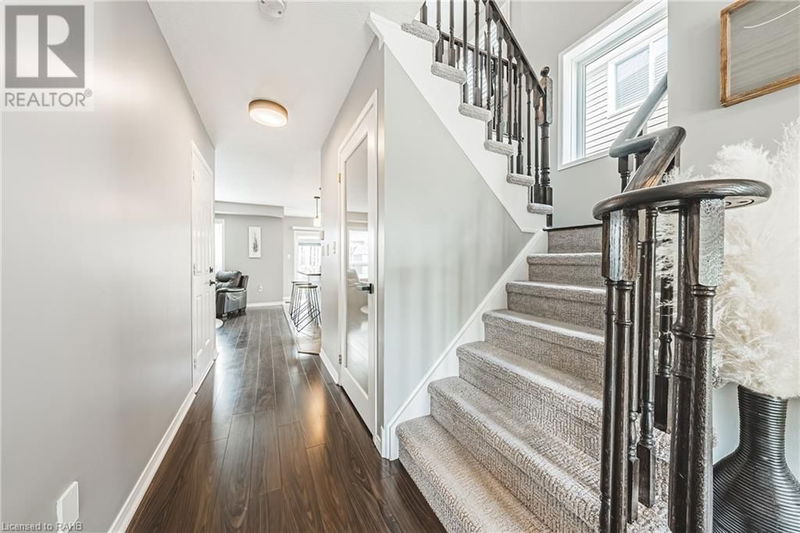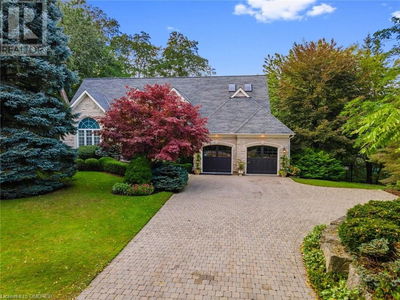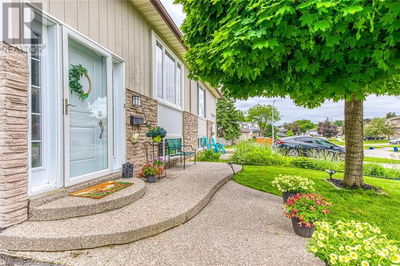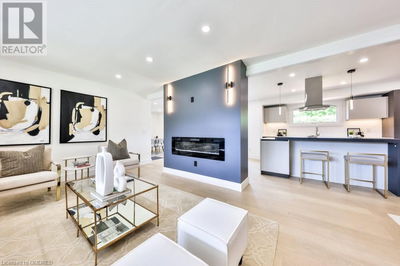142 BRADLEY
532 - Binbrook Municipal | Binbrook
$859,900.00
Listed 19 days ago
- 3 bed
- 4 bath
- 1,540 sqft
- 2 parking
- Single Family
Property history
- Now
- Listed on Sep 17, 2024
Listed for $859,900.00
19 days on market
Location & area
Schools nearby
Home Details
- Description
- Welcome to 142 Bradley Avenue in the quaint town of Binbrook. This small town is just minutes to Hamilton and Stoney Creek. This meticulously maintained 3 bedroom home plus a loft is updated and finished on all 3 levels. The list of updates will be appreciated by all... A stunning entertainer's kitchen with white cabinets, granite counters, under counter lighting, pot lights and a breakfast island- this home is a must see! The kitchen patio doors open into a cozy backyard with an inground pool The second floor offers three spacious bedrooms and a loft. The basement is completed with a recreation room, bathroom, laundry room and storage. This home is nestled in a family oriented community, just steps to schools, the skate park, the Binbrook Fair Grounds and minutes to Binbrook Conservation. Updates include : Front Windows (2022) and Door (2021), Garage Door (2021) and Garage Door Opener( 2021), Furnace (2017), Washer and Dryer (2022), Basement (2018). (id:39198)
- Additional media
- https://viralrealestate.media/142-bradley-ave
- Property taxes
- $4,300.00 per year / $358.33 per month
- Basement
- Partially finished, Full
- Year build
- -
- Type
- Single Family
- Bedrooms
- 3
- Bathrooms
- 4
- Parking spots
- 2 Total
- Floor
- -
- Balcony
- -
- Pool
- Above ground pool
- External material
- Brick | Aluminum siding | Metal
- Roof type
- -
- Lot frontage
- -
- Lot depth
- -
- Heating
- Forced air, Electric
- Fire place(s)
- -
- Basement
- Laundry room
- 9'7'' x 10'10''
- 2pc Bathroom
- 5'4'' x 5'1''
- Family room
- 10'5'' x 21'8''
- Second level
- Bedroom
- 11'9'' x 10'10''
- Bedroom
- 12'0'' x 9'2''
- Sitting room
- 5'7'' x 8'2''
- 4pc Bathroom
- 7'7'' x 9'2''
- 4pc Bathroom
- 9'6'' x 8'10''
- Primary Bedroom
- 13'1'' x 13'4''
- Main level
- Dining room
- 8'0'' x 8'7''
- Kitchen
- 11'9'' x 7'10''
- Living room
- 12'1'' x 14'6''
- 2pc Bathroom
- 5'0'' x 4'10''
- Foyer
- 20'3'' x 6'2''
Listing Brokerage
- MLS® Listing
- XH4202713
- Brokerage
- RE/MAX Real Estate Centre Inc.
Similar homes for sale
These homes have similar price range, details and proximity to 142 BRADLEY


