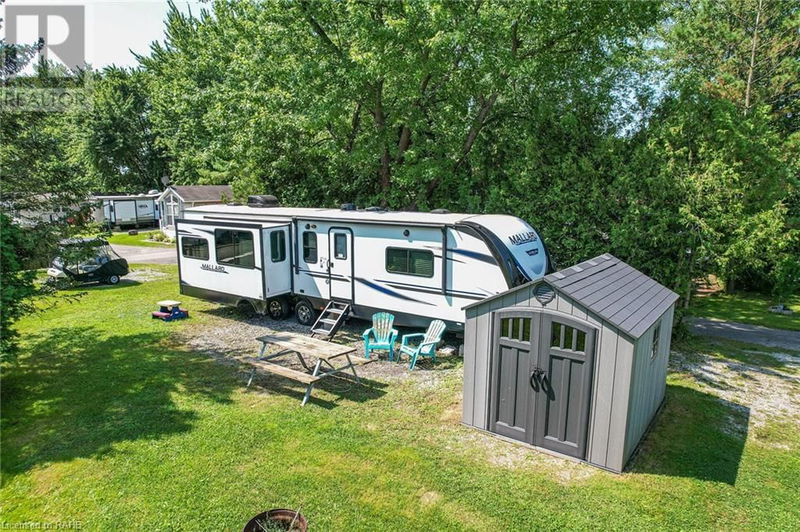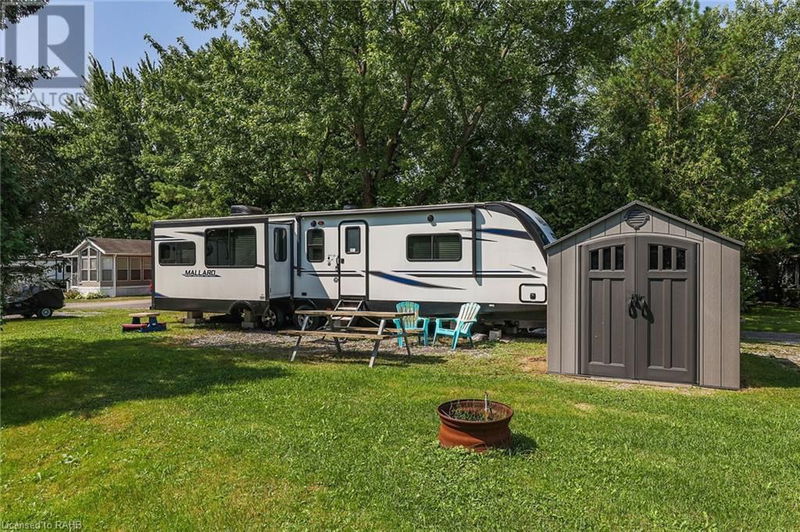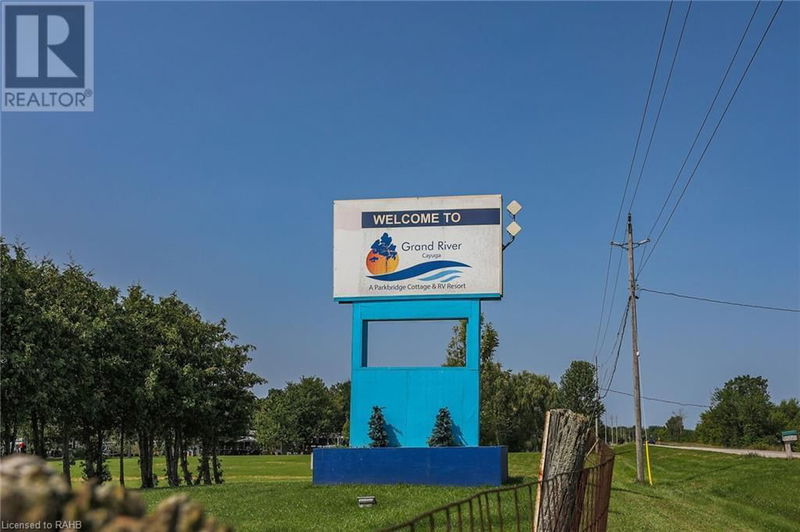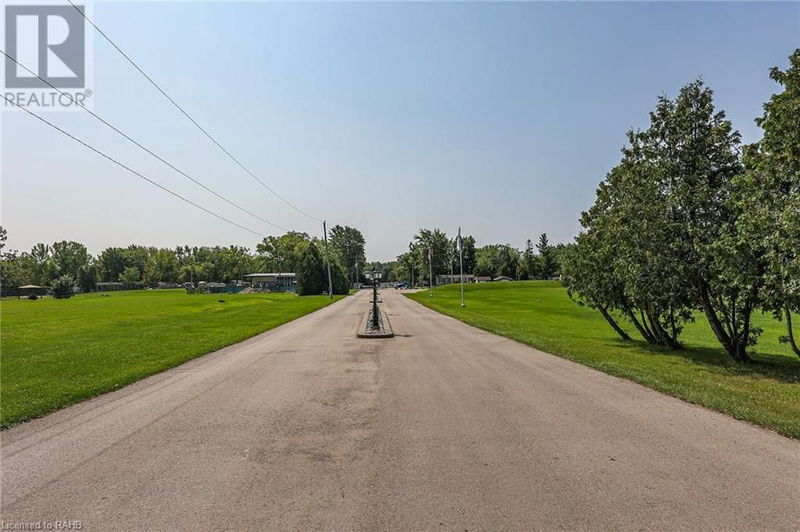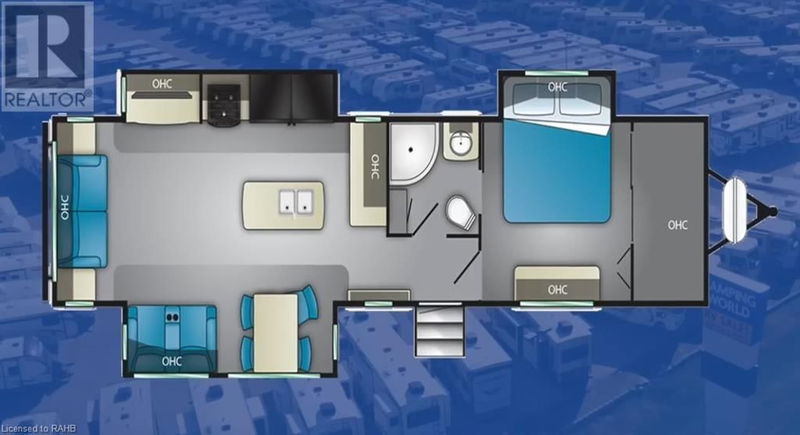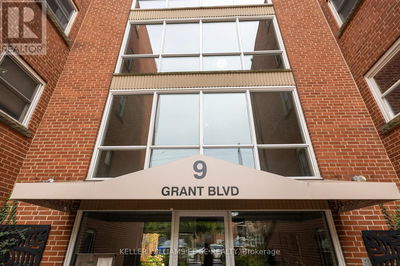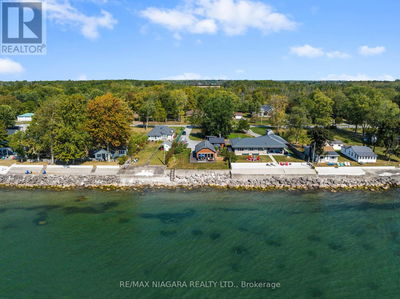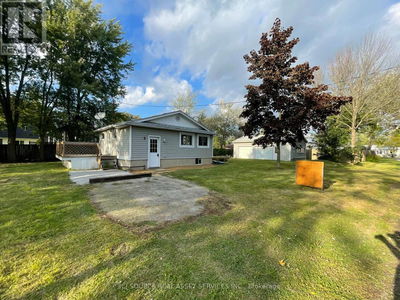47 CHIPMUNK
620 - Cayuga | Cayuga
$55,000.00
Listed 29 days ago
- 1 bed
- 1 bath
- 330 sqft
- 1 parking
- Single Family
Property history
- Now
- Listed on Sep 17, 2024
Listed for $55,000.00
29 days on market
Location & area
Schools nearby
Home Details
- Description
- Looking for the ultimate weekday or weekend getaway - check out this beautiful 2020 “Mallard - M335 rear living travel trailer currently situated on LOT 47 at beautifully maintained Grand River RV Resort fronting on The Grand between Cayuga & Dunnville - 35 mins to Hamilton - offering boat slips/ramp/parking, snack bar, Community Rec Hall, 2 heated pools, mini-golf, Holeyboard, Shuffleboard & weekly activities. The rarely occupied, immaculate unit incs multiple slides ftrs camp side slide offering kitchen table w/leaf & 4 chairs, adjacent theatre seating boasting 2 reclining chairs facing flat screen TV, multi-media/blue-tooth equipped center w/fireplace - continues to tri-fold sofa which pulls out to comfortable bed - leads to functional kitchen sporting versatile prep island, 2 refrigerators/freezers combos, microwave, 3 burner cook-top/oven, range hood - leads past modern 3 pc bath w/large WI shower to luxurious primary bedroom incs king size bed complemented w/strategically placed wardrobe & storage cabinetry incs laundry RI plumbing. Quality exterior ftrs diamond plated front accented w/fibre-glass aerodynamic cap. Extras - AC, c/vac, water/sewage level monitors, power sun awning, outdoor speakers, solar & back-up camera rough-in, power stabilizer jacks & custom 8x10 shed. Continue to stay at this ideal site (2024 fees $5712.15 incs HST for 6 month summer occupancy) - or- travel to the many beautiful trailer parks dotted thru-out Canada & USA. It's Time To Enjoy Life!! (id:39198)
- Additional media
- https://www.myvisuallistings.com/vtnb/349902
- Property taxes
- -
- Basement
- -
- Year build
- 2020
- Type
- Single Family
- Bedrooms
- 1
- Bathrooms
- 1
- Parking spots
- 1 Total
- Floor
- -
- Balcony
- -
- Pool
- Pool
- External material
- Other
- Roof type
- -
- Lot frontage
- -
- Lot depth
- -
- Heating
- Propane, Other
- Fire place(s)
- -
- Main level
- Bedroom
- 7'9'' x 9'6''
- 3pc Bathroom
- 4' x 4'8''
- Kitchen
- 7'7'' x 12'9''
- Living room/Dining room
- 10'3'' x 12'9''
Listing Brokerage
- MLS® Listing
- XH4202870
- Brokerage
- RE/MAX Escarpment Realty Inc.
Similar homes for sale
These homes have similar price range, details and proximity to 47 CHIPMUNK
