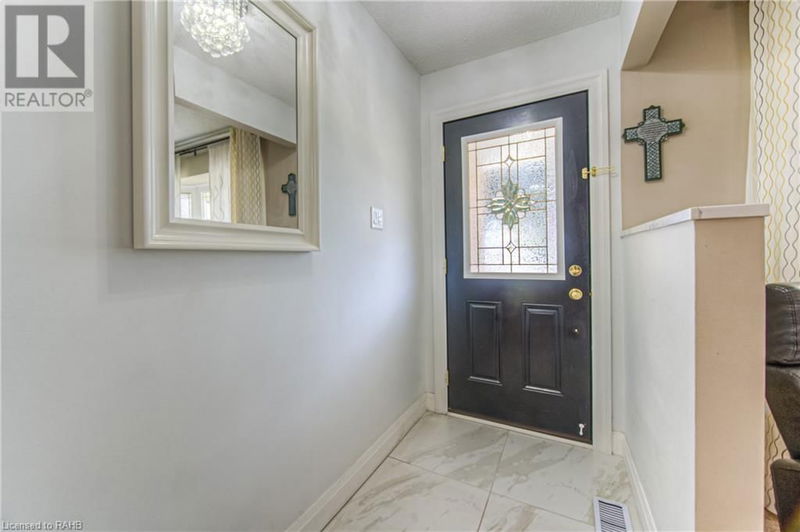46 VESPER
501 - Valley Park | Stoney Creek
$944,000.00
Listed 20 days ago
- 3 bed
- 2 bath
- 1,722 sqft
- 3 parking
- Single Family
Property history
- Now
- Listed on Sep 17, 2024
Listed for $944,000.00
20 days on market
- Aug 14, 2024
- 2 months ago
Terminated
Listed for $949,900.00 • on market
Location & area
Schools nearby
Home Details
- Description
- Beautiful 4 level backsplit on premium size(7739 s.f.) court lot backing on to Valley Park(park,arena,rec centre, library, bike/walking trails) and Felker Creek in Stoney Creek. This home features all high end finishes including quartz counter tops, modern, custom baths and kitchen, custom Italian doors, porcelain tile, beautifull hardwood floors, stainless steel THOR kitchen appliance collection. This is truly a turnkey home. The sellers are moving out of the country and all the super high end furniture. i.e. NATUZZI Italian leather sofas, SHRODER German furniture in the great room, living room, dining room, and bedrooms are negotiable. Floor plan and existing entrances is ideal for in-law conversion. Do not miss this beautiful home. View today. (id:39198)
- Additional media
- https://youriguide.com/46_vesper_court_hamilton_on/
- Property taxes
- $4,333.00 per year / $361.08 per month
- Basement
- Finished, Full
- Year build
- 1983
- Type
- Single Family
- Bedrooms
- 3
- Bathrooms
- 2
- Parking spots
- 3 Total
- Floor
- -
- Balcony
- -
- Pool
- -
- External material
- Brick | Aluminum siding
- Roof type
- -
- Lot frontage
- -
- Lot depth
- -
- Heating
- Forced air, Natural gas
- Fire place(s)
- -
- Basement
- Workshop
- 4'6'' x 14'3''
- Office
- 8'8'' x 15'4''
- Storage
- 3' x 14'2''
- Storage
- 9'4'' x 9'8''
- Laundry room
- 10'6'' x 14'3''
- Lower level
- 3pc Bathroom
- ' x '
- Great room
- 20'9'' x 25'2''
- Second level
- 4pc Bathroom
- 7'2'' x 10'1''
- Bedroom
- 9'11'' x 10'6''
- Bedroom
- 9' x 13'7''
- Primary Bedroom
- 10'7'' x 15'5''
- Main level
- Foyer
- ' x '
- Dining room
- 9'11'' x 10'10''
- Living room
- 11'2'' x 15'9''
- Eat in kitchen
- 3' x 5'10''
Listing Brokerage
- MLS® Listing
- XH4202895
- Brokerage
- RE/MAX Real Estate Centre Inc.
Similar homes for sale
These homes have similar price range, details and proximity to 46 VESPER









