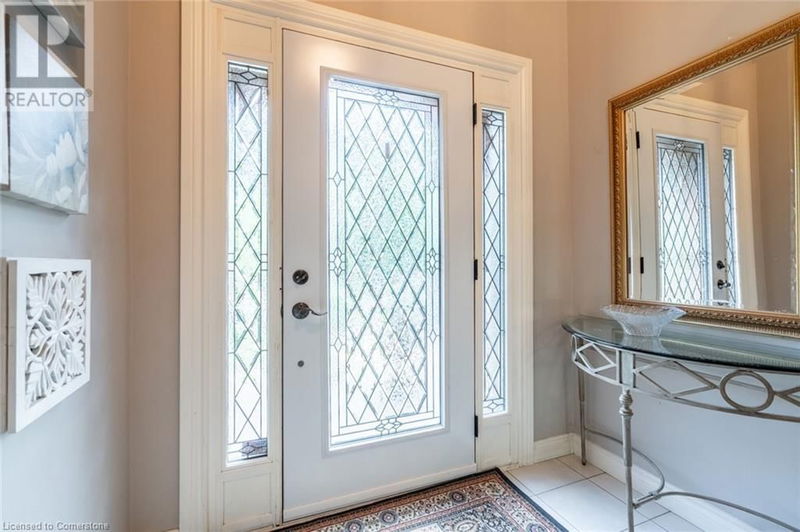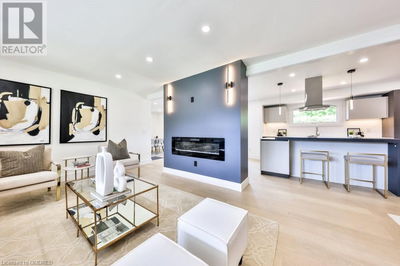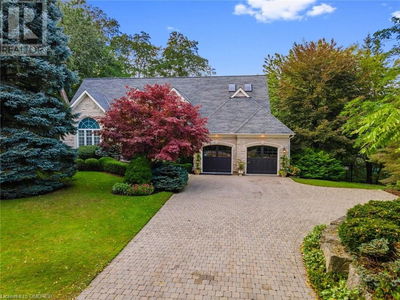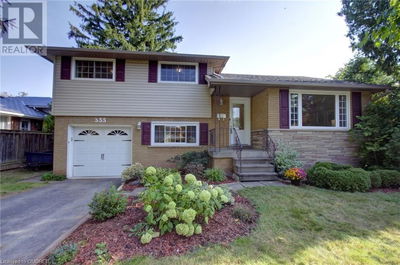243 WILSON
424 - Parkview Heights | Ancaster
$995,000.00
Listed 19 days ago
- 3 bed
- 2 bath
- 1,373 sqft
- 6 parking
- Single Family
Property history
- Now
- Listed on Sep 17, 2024
Listed for $995,000.00
19 days on market
- Aug 13, 2024
- 2 months ago
Terminated
Listed for $995,000.00 • on market
Location & area
Schools nearby
Home Details
- Description
- Peaceful and serene Tudor style raised ranch surrounded by mature trees that will be sure to impress you. Oversized lot with privacy from the road allows you to enjoy your yard without compromise. Large 4 car driveway with turn around makes it easy to get in and out. Beautiful landscaping and flagstone stairs welcome you home every day! Inside, the functional layout is everything you need and more. The large, updated kitchen features custom cabinets, black quartz countertops, built-in oven, built-in gas cooktop and under cabinet lighting. Matching island overlooks the dining area. Access the backyard from the dining area and enjoy a cup of coffee with the morning birds on your private terrace. The bright and sunny family room is a perfect place to unwind chat with friends. Down the hall are 3 good size bedrooms and a 5-piece bathroom. The lower level recroom is the perfect place for teens or a family movie night while enjoying the gas fireplace. Access the large 2 car garage from the lower level. Additionally, head to the backyard from the lower level walk-up. A 2-piece bathroom and finished storage room finishes off the lower level. This home has been loved and cared for by the original owners since being built. Nothing to do but move in! New (2024) garage doors and openers installed. Don’t Be TOO LATE*! *REG TM. RSA (id:39198)
- Additional media
- -
- Property taxes
- $5,750.00 per year / $479.17 per month
- Basement
- Finished, Full
- Year build
- 1977
- Type
- Single Family
- Bedrooms
- 3
- Bathrooms
- 2
- Parking spots
- 6 Total
- Floor
- -
- Balcony
- -
- Pool
- -
- External material
- Brick | Stone
- Roof type
- -
- Lot frontage
- -
- Lot depth
- -
- Heating
- Forced air, Natural gas
- Fire place(s)
- -
- Basement
- Storage
- 0’0” x 0’0”
- 2pc Bathroom
- 0’0” x 0’0”
- Recreation room
- 13'1'' x 30'11''
- Main level
- 5pc Bathroom
- 0’0” x 0’0”
- Bedroom
- 9'9'' x 9'11''
- Bedroom
- 9'7'' x 11'4''
- Primary Bedroom
- 12'8'' x 11'3''
- Living room
- 15'0'' x 13'1''
- Eat in kitchen
- 15'0'' x 20'8''
Listing Brokerage
- MLS® Listing
- XH4202923
- Brokerage
- RE/MAX Escarpment Realty Inc.
Similar homes for sale
These homes have similar price range, details and proximity to 243 WILSON









