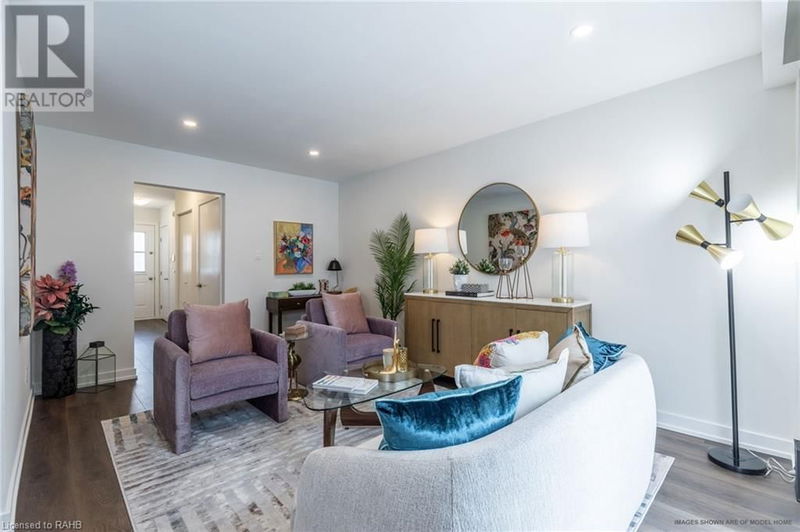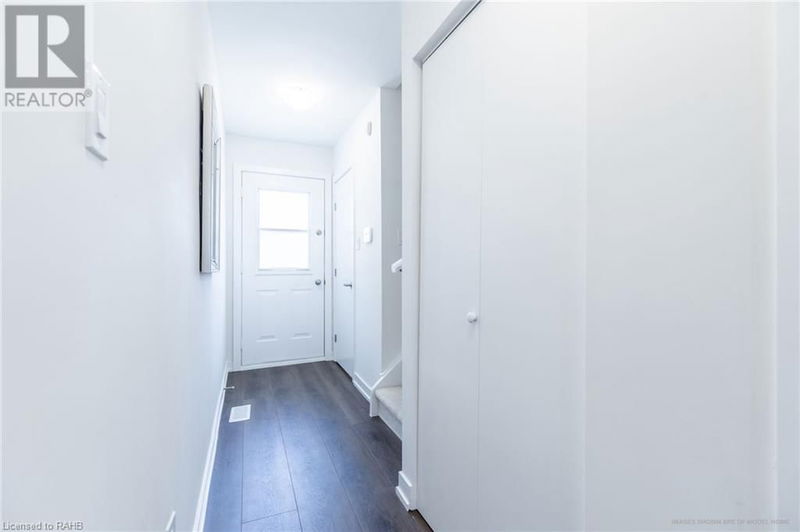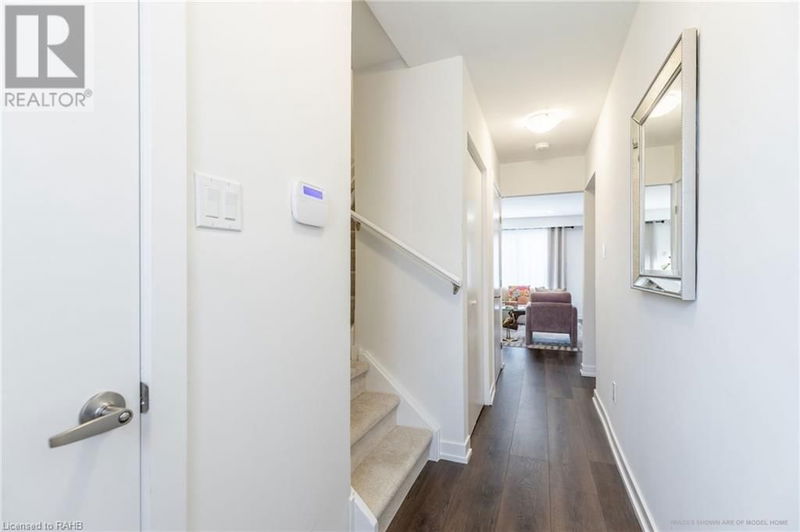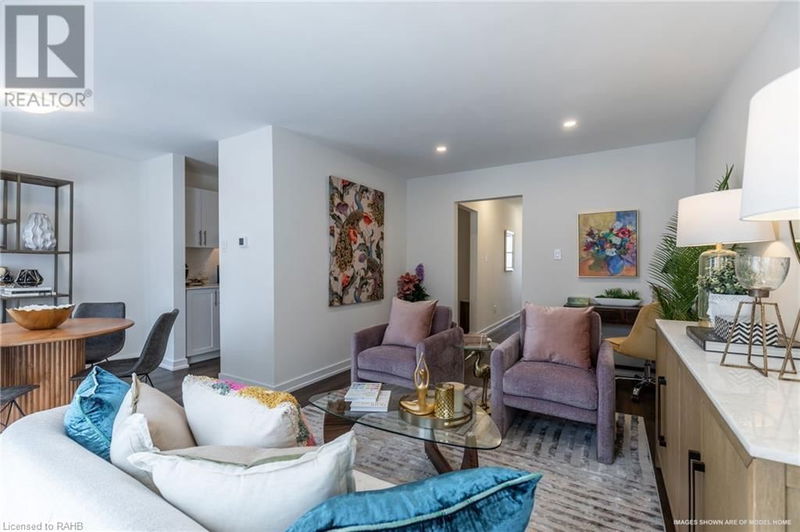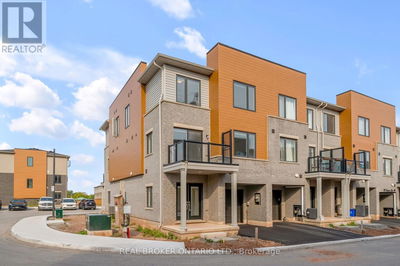1444 UPPER OTTAWA
264 - Templemead | Hamilton
$469,900.00
Listed 20 days ago
- 3 bed
- 2 bath
- 1,185 sqft
- 2 parking
- Single Family
Property history
- Now
- Listed on Sep 17, 2024
Listed for $469,900.00
20 days on market
- Aug 23, 2024
- 1 month ago
Terminated
Listed for $459,900.00 • on market
- Aug 16, 2024
- 2 months ago
Terminated
Listed for $449,900.00 • on market
- Aug 16, 2024
- 2 months ago
Terminated
Listed for $499,900.00 • on market
- Aug 16, 2024
- 2 months ago
Terminated
Listed for $469,900.00 • on market
- Aug 16, 2024
- 2 months ago
Terminated
Listed for $509,900.00 • on market
- Aug 16, 2024
- 2 months ago
Terminated
Listed for $469,900.00 • on market
- Aug 16, 2024
- 2 months ago
Terminated
Listed for $499,900.00 • on market
Location & area
Schools nearby
Home Details
- Description
- MASSIVE SAVINGS ON THIS END UNIT WITH AN EXTENDED CLOSING!!! Backing onto OPEN SPACE this NEWLY RENOVATED TOWNHOME on HAMILTON’s EAST MOUNTAIN. VINYL PLANK FLOORING invites you to a “bright & spacious” open concept LIVING & DINING AREA. Perfect for ENTERTAINING or just cozying up on the sofa. There is even enough room for a reading area or HOME OFFICE. The NEW KITCHEN boasts STAINLESS STEEL APPLIANCES, PANTRY & gorgeous QUARTZ COUNTERTOPS. When it’s time to head upstairs there are 3 SPACIOUS bedrooms. PRIMARY BEDROOM & one SECONDARY BEDROOM are large enough for a KING or 2 BEDS. Laundry downstairs. Close to all AMENITIES, LINC & REDHILL. Call, text or email for your appointment! (id:39198)
- Additional media
- -
- Property taxes
- $2,178.59 per year / $181.55 per month
- Condo fees
- $375.56
- Basement
- -
- Year build
- 1980
- Type
- Single Family
- Bedrooms
- 3
- Bathrooms
- 2
- Pet rules
- -
- Parking spots
- 2 Total
- Parking types
- -
- Floor
- -
- Balcony
- -
- Pool
- -
- External material
- Brick | Vinyl siding | Shingles
- Roof type
- -
- Lot frontage
- -
- Lot depth
- -
- Heating
- Natural gas
- Fire place(s)
- -
- Locker
- -
- Building amenities
- -
- Second level
- 4pc Bathroom
- ' x '
- Primary Bedroom
- 10'5'' x 14'
- Bedroom
- 8'1'' x 11'11''
- Bedroom
- 9'9'' x 12'8''
- Main level
- 2pc Bathroom
- ' x '
- Living room
- 10'8'' x 16'4''
- Dining room
- 8' x 9'
- Kitchen
- 7'7'' x 12'6''
Listing Brokerage
- MLS® Listing
- XH4203099
- Brokerage
- Coldwell Banker Community Professionals
Similar homes for sale
These homes have similar price range, details and proximity to 1444 UPPER OTTAWA
