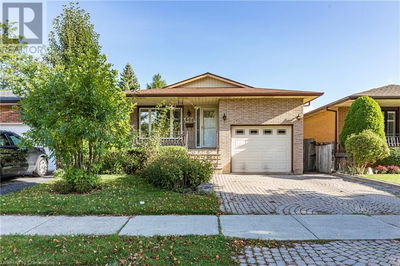851 WESTOVER
045 - Beverly | Flamborough
$1,399,900.00
Listed 18 days ago
- 3 bed
- 2 bath
- 1,573 sqft
- 30 parking
- Single Family
Property history
- Now
- Listed on Sep 19, 2024
Listed for $1,399,900.00
18 days on market
Location & area
Schools nearby
Home Details
- Description
- Welcome to 851 Westover Rd! This beautiful 3 bedroom, 2 bath home is set on a MASSIVE, and private lot, offering the perfect blend of rustic charm and modern convenience and is fully updated top to bottom. The custom kitchen is a chef's dream, featuring high end appliances (Monogram, Kitchenaid)), a massive island with quartz countertops,built-in wine fridge, and breakfast bar seating for 3. Outside, enjoy a private, custom built covered 16x30 patio with English cobblestone,and 8x8 Douglas fir posts. concrete pad and electrical is all ready for a hot tub-the final touch needed to make this your personal retreat. The main floor is all open concept, and is flooded with natural light from the large windows (2018), and the brick feature wall complete with gas fireplace finish off the space. Upstairs,features three bedrooms, including an oversized primary, with double closets. The large 4 piece,spa-like bathroom is fully updated with a rainfall shower head,quartz counters,and lots of storage. Main floor laundry and an oversized double-car garage add extra convenience. This home is move-in ready, with a 200-amp electrical panel, high-efficiency furnace, updated electrical and plumbing, carbon/sediment water filtration, new pump and UV system for the well (2022), water softener, and Reverse Osmosis unit for extra clean drinking water!. The basement features 90” ceilings, a sump pump, and a poured concrete foundation, is fully framed and insulated, and just waiting for you to finish it to your heart's desire. The yard is home to chickens (free eggs!)with their own coop, fire pit, and space galore. Other updates include: engineered hardwood flooring throughout (2022),new doors/windows(2018, and siding(2018), roof, pot lights throughout (2018), new Hot Water Heater(owned - 2022), A/C, rounded corners on all walls, fully spray foamed/double insulated back kitchen exterior wall (2018), upstairs shiplap ceiling (2024), and more! **Rare natural gas to home** (id:39198)
- Additional media
- https://unbranded.youriguide.com/851_westover_rd_hamilton_on/
- Property taxes
- $5,400.00 per year / $450.00 per month
- Basement
- Unfinished, Full
- Year build
- 1989
- Type
- Single Family
- Bedrooms
- 3
- Bathrooms
- 2
- Parking spots
- 30 Total
- Floor
- -
- Balcony
- -
- Pool
- -
- External material
- Aluminum siding | Vinyl siding | Metal
- Roof type
- -
- Lot frontage
- -
- Lot depth
- -
- Heating
- Forced air, Natural gas
- Fire place(s)
- -
- Basement
- Other
- 30'4'' x 22'3''
- Utility room
- 10'10'' x 11'1''
- Storage
- 9'3'' x 8'8''
- Main level
- 2pc Bathroom
- 0’0” x 0’0”
- Breakfast
- 10'7'' x 10'11''
- Foyer
- 6'8'' x 7'2''
- Kitchen
- 20'9'' x 11'5''
- Living room
- 19'9'' x 10'6''
- Second level
- 4pc Bathroom
- 0’0” x 0’0”
- Primary Bedroom
- 19'1'' x 13'10''
- Bedroom
- 13'7'' x 9'11''
- Bedroom
- 13'1'' x 8'6''
Listing Brokerage
- MLS® Listing
- XH4203185
- Brokerage
- Rock Star Real Estate Inc.
Similar homes for sale
These homes have similar price range, details and proximity to 851 WESTOVER









