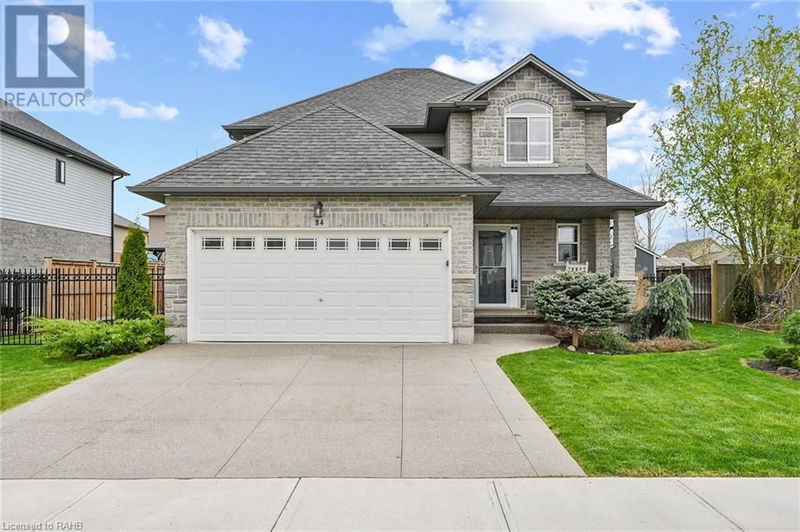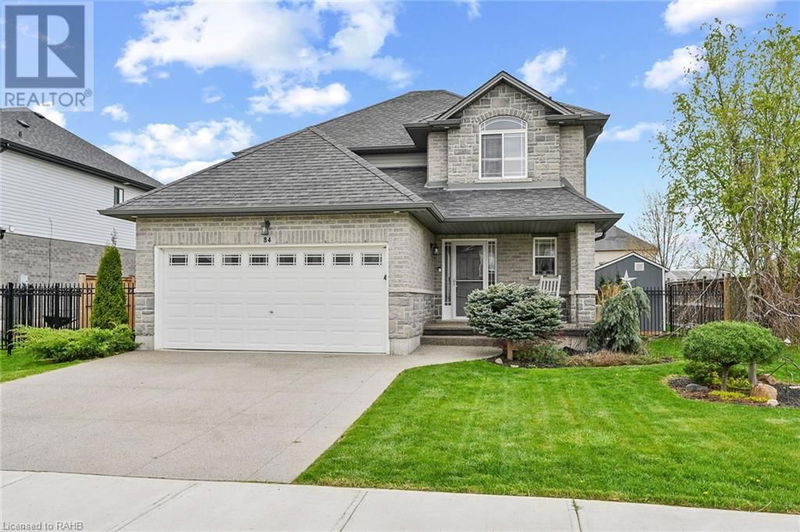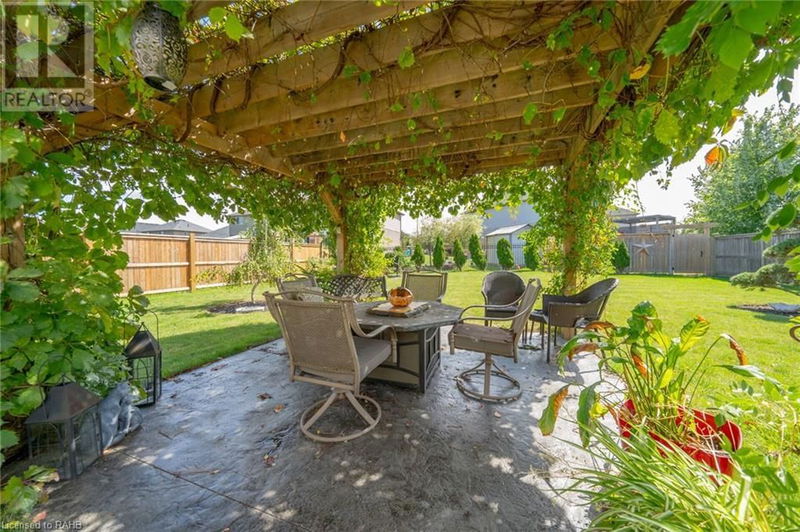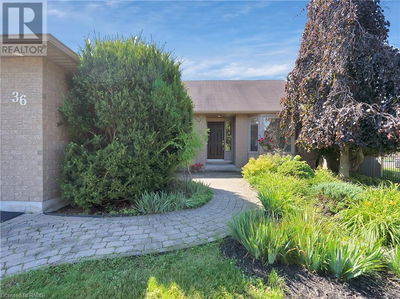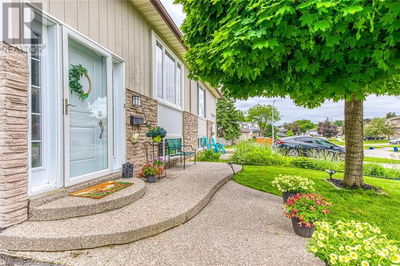34 HUDSON
620 - Cayuga | Cayuga
$799,900.00
Listed 22 days ago
- 3 bed
- 3 bath
- 1,924 sqft
- 4 parking
- Single Family
Property history
- Now
- Listed on Sep 17, 2024
Listed for $799,900.00
22 days on market
Location & area
Schools nearby
Home Details
- Description
- Truly Stunning, Beautifully updated 3 bedroom, 3 Bathroom Cayuga Showhome on premium 62’ x 131’ lot. Incredible curb appeal with exposed aggregate concrete driveway, brick & complimenting vinyl sided exterior, front covered porch, attached double garage, tasteful landscaping, and great fenced backyard with custom pergola & shed. The flowing interior layout offers 1924 sq ft of exquisitely finished living space highlighted by large eat in kitchen with modern cabinetry, wood countertops, S/S appliances, & backsplash, formal dining area, living room with corner gas fireplace & stone accents, 2 pc MF bathroom, & welcoming foyer. The spacious upper level includes 4 pc primary bathroom, bedroom level laundry room, & 3 bedrooms including primary suite with 4 pc ensuite & walk in closet. The unfinished lower level allows for you to finish it the way that suits you and add to your overall living space. Upgrades include flooring, decor, lighting, fixtures, landscaping, & more. Conveniently located minutes to amenities, shopping, parks, schools, walking trails, boat ramp, & all that the Grand River offers. East commute to Hamilton, 403, QEW, & GTA. Shows very well. Ideal home for all walks of life! Call today to view this Lovingly maintained Cayuga Home! (id:39198)
- Additional media
- https://www.myvisuallistings.com/vtnb/346830
- Property taxes
- $4,608.00 per year / $384.00 per month
- Basement
- Unfinished, Full
- Year build
- 2012
- Type
- Single Family
- Bedrooms
- 3
- Bathrooms
- 3
- Parking spots
- 4 Total
- Floor
- -
- Balcony
- -
- Pool
- -
- External material
- Brick | Vinyl siding
- Roof type
- -
- Lot frontage
- -
- Lot depth
- -
- Heating
- Forced air, Natural gas
- Fire place(s)
- -
- Second level
- 4pc Bathroom
- 10'7'' x 10'6''
- Primary Bedroom
- 15'10'' x 12'10''
- Laundry room
- 10'5'' x 6'11''
- Bedroom
- 11'2'' x 9'11''
- 4pc Bathroom
- 5'8'' x 9'8''
- Bedroom
- 9'9'' x 11'11''
- Basement
- Storage
- 25'10'' x 29'7''
- Main level
- Eat in kitchen
- 18' x 12'9''
- Dining room
- 12'11'' x 10'10''
- Living room
- 11'6'' x 17'3''
- Pantry
- 6'7'' x 7'5''
- Foyer
- 9'2'' x 10'
- 2pc Bathroom
- 4'9'' x 4'11''
Listing Brokerage
- MLS® Listing
- XH4203187
- Brokerage
- RE/MAX Escarpment Realty Inc.
Similar homes for sale
These homes have similar price range, details and proximity to 34 HUDSON
