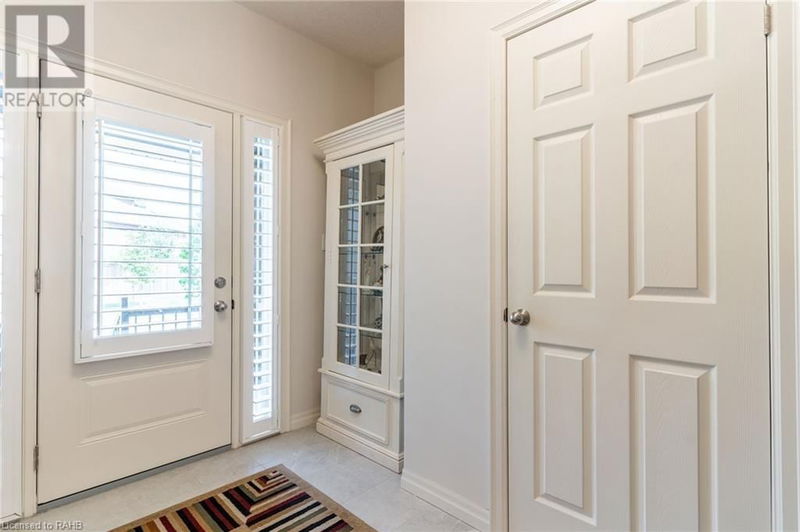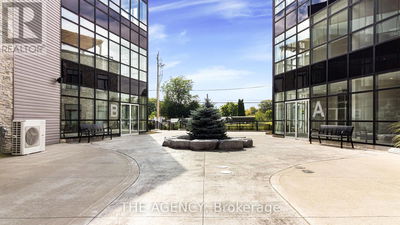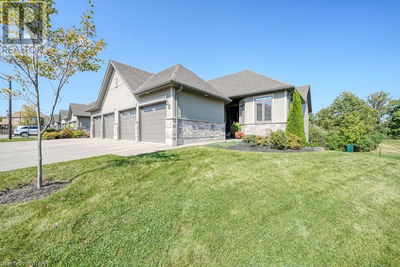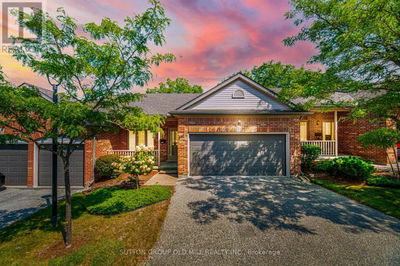18 TAMARACK
Town of Simcoe | Simcoe
$724,900.00
Listed 20 days ago
- 2 bed
- 4 bath
- 1,622 sqft
- 4 parking
- Single Family
Property history
- Now
- Listed on Sep 17, 2024
Listed for $724,900.00
20 days on market
Location & area
Schools nearby
Home Details
- Description
- Welcome to 18 Tamarack Way, nestled in a quiet development in West Simcoe. This beautiful bungaloft, built in 2021, offers all the benefits of a condo, yet feels like a freehold. The kitchen has upgraded stainless steel appliances, granite counter tops and matching island, ample cupboard space with a chic pantry. The California shutters allow ample natural light to fill the vaulted ceiling main room. The primary bedroom boasts a generous walk-in closet and 3-piece ensuite with a low-rise shower insert. Main floor laundry, with garage access and a sizeable closet, functions greatly as a mud/laundry space. The second floor holds a 4-piece bathroom, a complimentary bedroom, and a cozy living room to enjoy some family time. The builder-finished basement provides enough space for extended family or friends to enjoy their own space if needed. Custom the unfinished portion to your own liking and/or needs. Enjoy the remainder of the Tarion Warranty, the Air-Exchange system, and all the other features this beautifully built home has to offer. (id:39198)
- Additional media
- https://listings.northernsprucemedia.com/sites/18-tamarack-way-simcoe-on-n3y-4z6-11107733/branded
- Property taxes
- $4,483.22 per year / $373.60 per month
- Condo fees
- $145.00
- Basement
- Partially finished, Full
- Year build
- 2021
- Type
- Single Family
- Bedrooms
- 2 + 1
- Bathrooms
- 4
- Pet rules
- -
- Parking spots
- 4 Total
- Parking types
- Attached Garage
- Floor
- -
- Balcony
- -
- Pool
- -
- External material
- Brick | Stone
- Roof type
- -
- Lot frontage
- -
- Lot depth
- -
- Heating
- Forced air, Natural gas
- Fire place(s)
- -
- Locker
- -
- Building amenities
- -
- Basement
- Storage
- 26'7'' x 28'3''
- 3pc Bathroom
- ' x '
- Bedroom
- 10'1'' x 12'1''
- Recreation room
- 15'6'' x 22'7''
- Second level
- Bedroom
- 10'10'' x 10'3''
- 4pc Bathroom
- ' x '
- Family room
- 12'5'' x 14'3''
- Main level
- Laundry room
- 10'5'' x 7'1''
- 3pc Bathroom
- ' x '
- Primary Bedroom
- 11'11'' x 13'7''
- Living room
- 14'5'' x 13'7''
- Kitchen
- 16' x 17'6''
- 2pc Bathroom
- ' x '
Listing Brokerage
- MLS® Listing
- XH4203245
- Brokerage
- RE/MAX Escarpment Frank Realty
Similar homes for sale
These homes have similar price range, details and proximity to 18 TAMARACK








