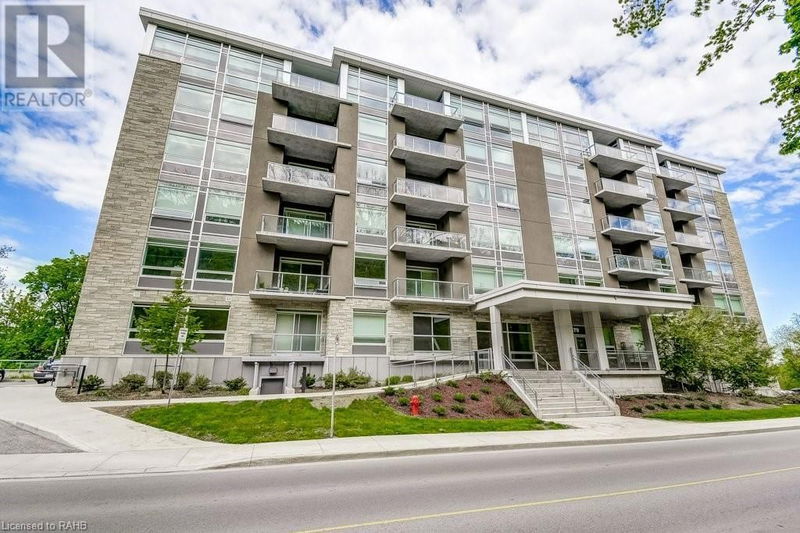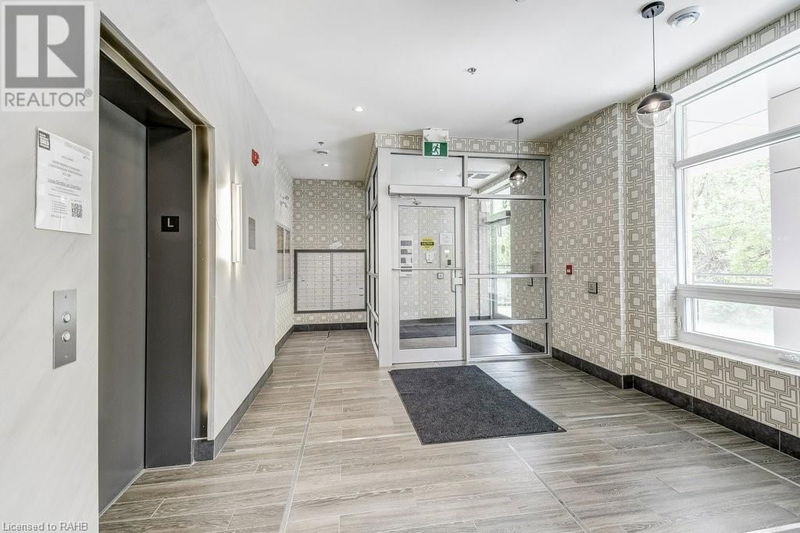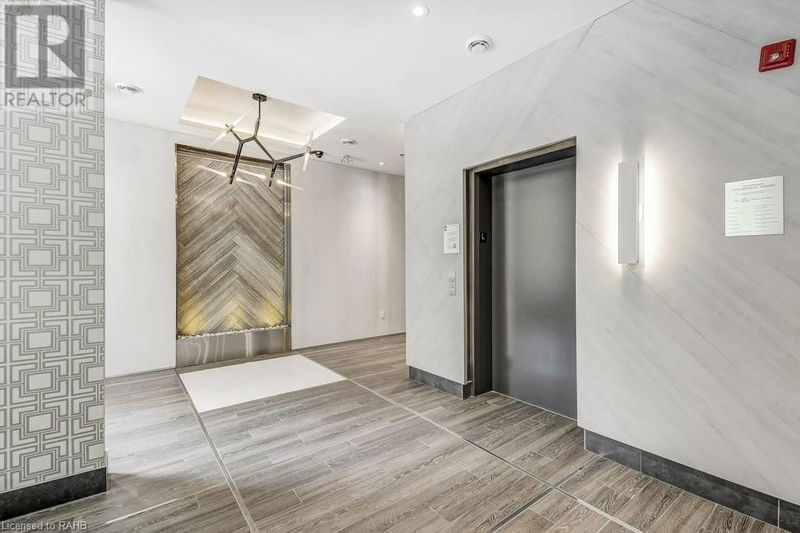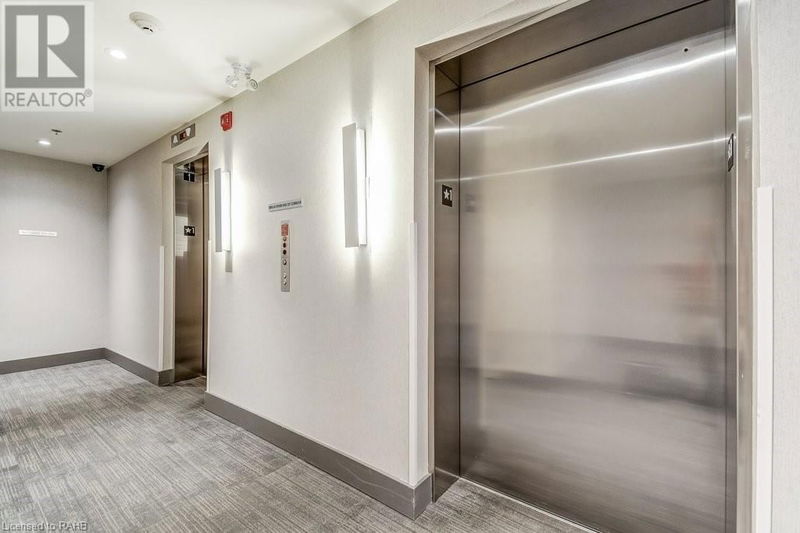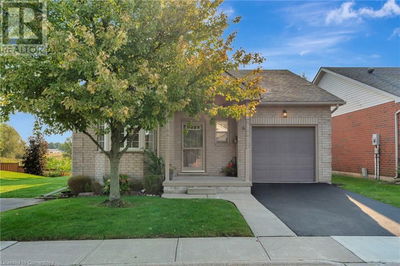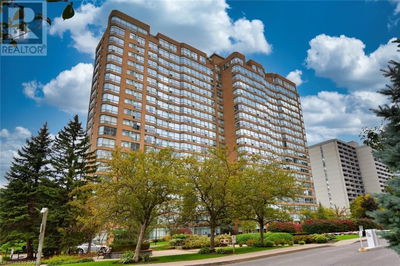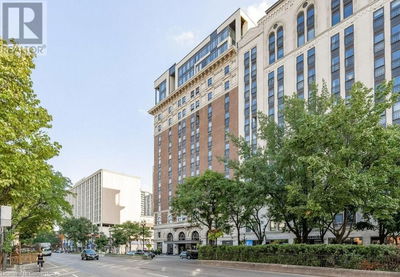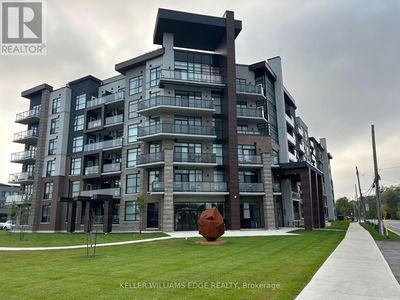479 CHARLTON
143 - Stinson | Hamilton
$459,900.00
Listed 20 days ago
- 1 bed
- 1 bath
- 547 sqft
- 1 parking
- Single Family
Property history
- Now
- Listed on Sep 17, 2024
Listed for $459,900.00
20 days on market
- Sep 5, 2024
- 1 month ago
Terminated
Listed for $499,900.00 • on market
- Aug 17, 2024
- 2 months ago
Terminated
Listed for $469,900.00 • on market
- Jul 26, 2024
- 2 months ago
Terminated
Listed for $499,900.00 • on market
- Jul 26, 2024
- 2 months ago
Terminated
Listed for $2,500.00 • on market
Location & area
Schools nearby
Home Details
- Description
- Welcome to urban living at its finest in the heart of Hamilton Centre! This sleek 1-bedroom, 1-bathroom condo at 509-479 Charlton offers a coveted lifestyle with panoramic views of the escarpment, perfect for the discerning buyer seeking both luxury & convenience. Step into a bright open-concept layout boasting floor-to-ceiling windows featuring custom blinds, pot lights, under-cabinet lighting, & upgraded flooring. The upgraded kitchen, features quartz countertops, a peninsula for seating, & top-of-the-line appliances, ideal for culinary enthusiasts. Retreat to the spacious bedroom with a walk-out to the balcony, offering a serene escape with stunning vistas as well as the convenience of in-suite laundry. Indulge in the building amenities including a gym, party/meeting room, bike storage, & large outdoor terrace. With an UNDERGROUND parking spot & storage locker, every need is met. Located steps from the Hamilton Rail Trail, 3 hospitals, GO train, & easy access to nearby dining, shopping, & entertainment options. Don't miss this opportunity to elevate your urban living experience! Just move in. Furniture included! (id:39198)
- Additional media
- https://youriguide.com/509_479_charlton_ave_e_hamilton_on/
- Property taxes
- $4,160.00 per year / $346.67 per month
- Condo fees
- $441.00
- Basement
- -
- Year build
- 2020
- Type
- Single Family
- Bedrooms
- 1
- Bathrooms
- 1
- Pet rules
- -
- Parking spots
- 1 Total
- Parking types
- Attached Garage
- Floor
- -
- Balcony
- -
- Pool
- -
- External material
- Brick | Other
- Roof type
- -
- Lot frontage
- -
- Lot depth
- -
- Heating
- Forced air, Natural gas
- Fire place(s)
- -
- Locker
- -
- Building amenities
- Exercise Centre, Party Room
- Main level
- Laundry room
- ' x '
- 4pc Bathroom
- ' x '
- Bedroom
- 12'0'' x 9'6''
- Eat in kitchen
- 10'2'' x 12'6''
- Living room
- 8'5'' x 11'2''
Listing Brokerage
- MLS® Listing
- XH4203264
- Brokerage
- Royal LePage Burloak Real Estate Services
Similar homes for sale
These homes have similar price range, details and proximity to 479 CHARLTON
