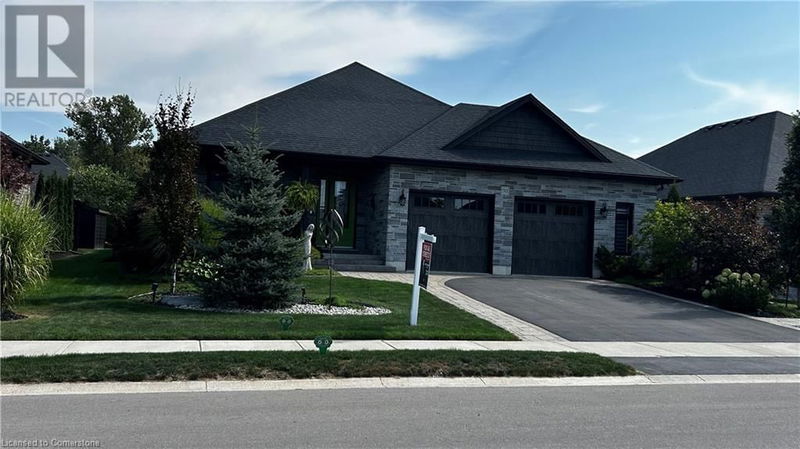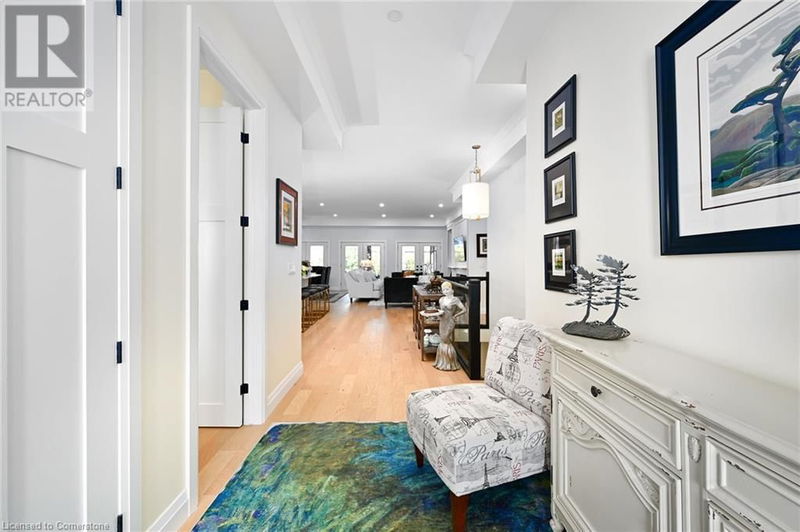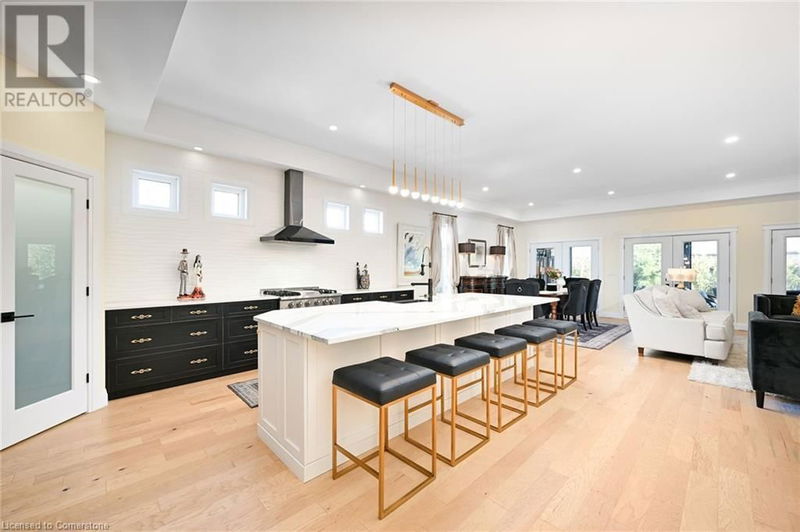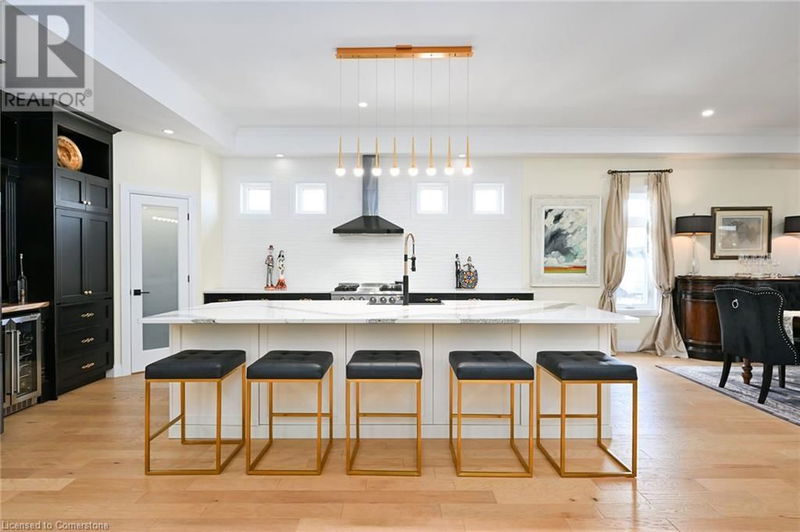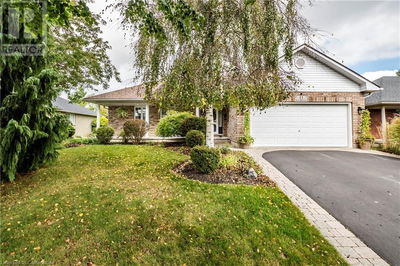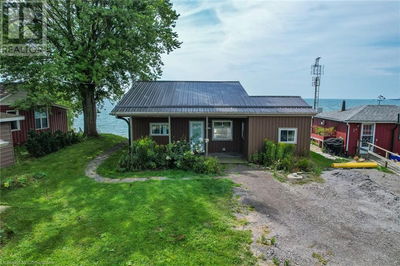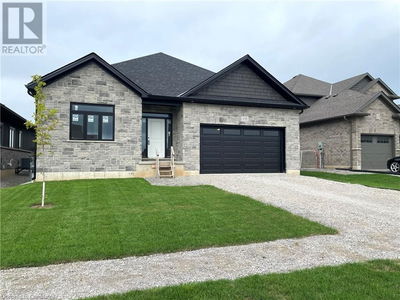50 BLUENOSE
Port Dover | Port Dover
$1,349,950.00
Listed 22 days ago
- 2 bed
- 3 bath
- 1,917 sqft
- 7 parking
- Single Family
Property history
- Now
- Listed on Sep 17, 2024
Listed for $1,349,950.00
22 days on market
- Aug 19, 2024
- 2 months ago
Terminated
Listed for $1,349,950.00 • on market
- May 28, 2024
- 4 months ago
Terminated
Listed for $1,390,000.00 • on market
Location & area
Schools nearby
Home Details
- Description
- 50 Bluenose is a stunning testament to pride of ownership and exemplary quality in home living. Custom built in 2019 on a spacious 65’x131' lot, this exquisite bungalow offers 3,400 sqft of thoughtfully designed living space, featuring modern aesthetics and luxurious finishes. As you step through the front door, you’ll be greeted by soaring 10’ ceilings and elegant 8’ interior doors that create a grand ambiance. The standout kitchen boasts an oversized Cambria countertop island, complemented by striking black distressed cabinetry with gold accents. The open-concept living and dining area is enhanced by three French doors that lead to a generous 26’x16’ covered and screened porch, perfectly blending indoor and outdoor spaces. The spacious master bedroom includes barn doors that open to a walk-in closet and a lavish 4-piece ensuite. An additional main floor bedroom serves beautifully as an office or den. The fully finished basement offers an impressive 16’ x 14’ wine tasting room and cellar, showcases glass doors and cork walls and a cozy secondary living room features an electric fireplace, providing a warm and inviting atmosphere. This level also includes two large additional bedrooms, a vibrant 3-piece bathroom, a home gym, and ample seasonal storage. Nestled in one of Port Dover’s most sought-after neighborhoods, the grandeur of 50 Bluenose is truly captivating. When will you make the move? (id:39198)
- Additional media
- -
- Property taxes
- $7,498.82 per year / $624.90 per month
- Basement
- Finished, Full
- Year build
- 2019
- Type
- Single Family
- Bedrooms
- 2 + 2
- Bathrooms
- 3
- Parking spots
- 7 Total
- Floor
- -
- Balcony
- -
- Pool
- -
- External material
- Brick | Stone
- Roof type
- -
- Lot frontage
- -
- Lot depth
- -
- Heating
- Forced air, Natural gas
- Fire place(s)
- -
- Lower level
- Utility room
- 21'2'' x 12'6''
- Storage
- 13' x 6'
- 4pc Bathroom
- 0’0” x 0’0”
- Bedroom
- 13'0'' x 12'0''
- Bedroom
- 13'0'' x 12'0''
- Other
- 6'7'' x 11'1''
- Other
- 13'11'' x 11'1''
- Wine Cellar
- 14'1'' x 16'8''
- Living room
- 11'10'' x 26'0''
- Main level
- 4pc Bathroom
- 0’0” x 0’0”
- Primary Bedroom
- 16'2'' x 16'3''
- 4pc Bathroom
- 0’0” x 0’0”
- Laundry room
- 0’0” x 0’0”
- Living room/Dining room
- 25'10'' x 22'2''
- Kitchen
- 20'0'' x 18'6''
- Bedroom
- 11'3'' x 12'2''
- Foyer
- 7' x 12'2''
Listing Brokerage
- MLS® Listing
- XH4203327
- Brokerage
- StreetCity Realty Inc. Brokerage
Similar homes for sale
These homes have similar price range, details and proximity to 50 BLUENOSE
