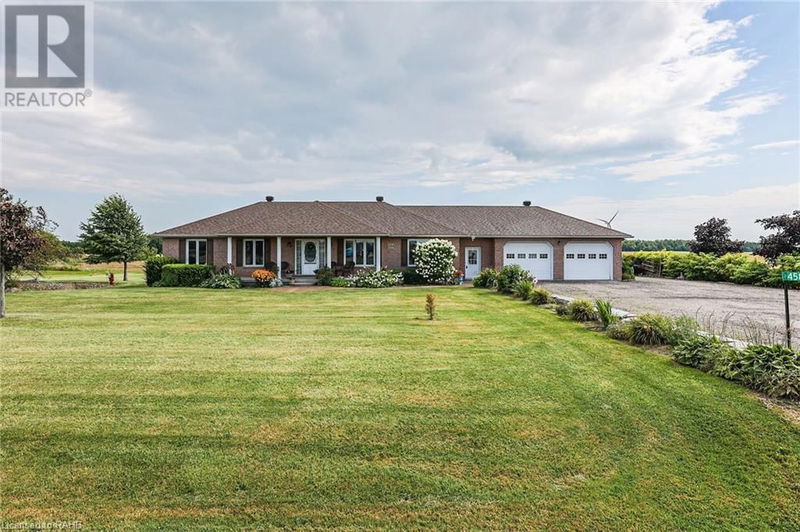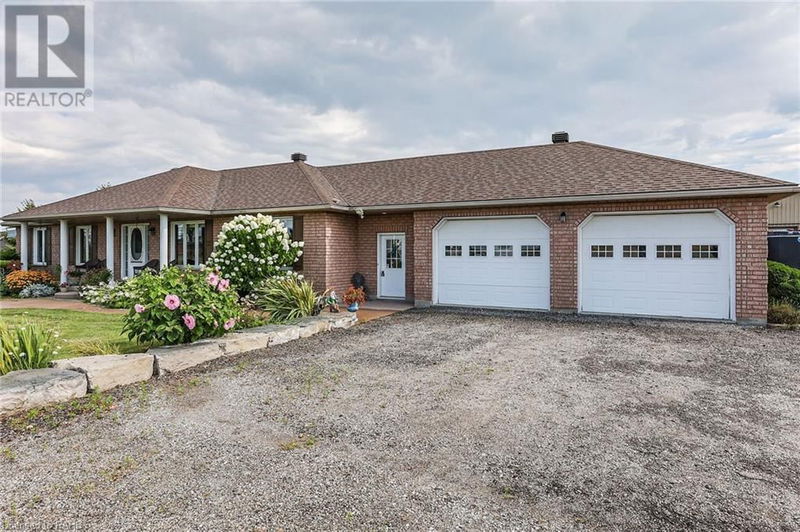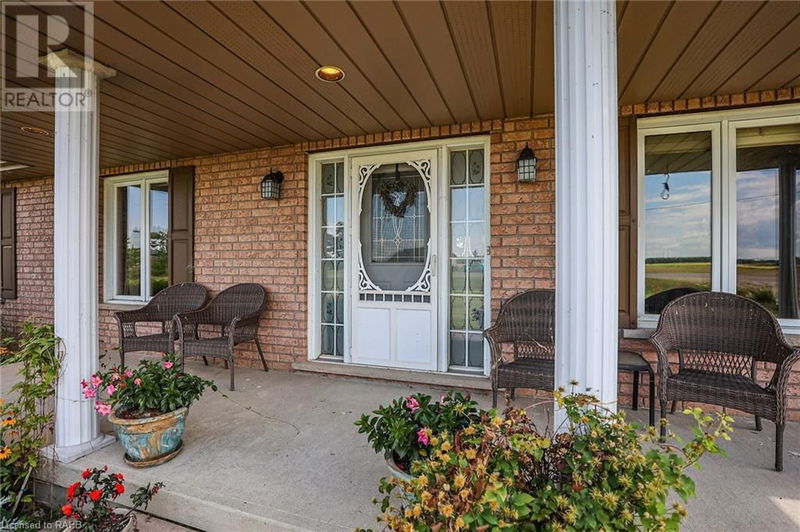4584 RAINHAM
061 - Dunnville Municipal | Dunnville
$899,900.00
Listed 20 days ago
- 3 bed
- 4 bath
- 1,800 sqft
- 12 parking
- Single Family
Property history
- Now
- Listed on Sep 17, 2024
Listed for $899,900.00
20 days on market
Location & area
Schools nearby
Home Details
- Description
- Custom '98 built all brick bungalow with attached breezeway and oversized double car garage, plus 32'x48' insulated steel shop with gas tube heater & 100 amp hydro panel. This country property of almost an acre, backs onto farm field & lake Erie off in the distance. Well-maintained house of Approx 3600sqft of living area features colonial pillared covered front porch, concrete walk ways & mature landscaping. Spacious country kitchen with island, painted oak cabinetry & patio door walk-out to composite deck overlooking backyard. Elegant living room with french doors to separate dining room. Primary bedroom includes ensuite. Fully finished open concept lower level offers recent carpeting, large family room includes fireplace with brick mantel, stone bar, pool table area, 4th bedroom and 3rd bathroom. Huge cold cellar. *Bonus Solar panel contract on shop helps with bills! Make this dream property yours! (id:39198)
- Additional media
- -
- Property taxes
- $5,683.00 per year / $473.58 per month
- Basement
- Finished, Full
- Year build
- 1998
- Type
- Single Family
- Bedrooms
- 3 + 1
- Bathrooms
- 4
- Parking spots
- 12 Total
- Floor
- -
- Balcony
- -
- Pool
- -
- External material
- Brick
- Roof type
- -
- Lot frontage
- -
- Lot depth
- -
- Heating
- Forced air, Natural gas
- Fire place(s)
- -
- Basement
- Cold room
- 0’0” x 0’0”
- Utility room
- 0’0” x 0’0”
- 2pc Bathroom
- 0’0” x 0’0”
- Bedroom
- 11'0'' x 12'0''
- Office
- 12'0'' x 8'0''
- Family room
- 40'0'' x 26'0''
- Main level
- 2pc Bathroom
- 0’0” x 0’0”
- 3pc Bathroom
- 0’0” x 0’0”
- 4pc Bathroom
- 0’0” x 0’0”
- Sunroom
- 21' x 8'
- Laundry room
- 6' x 10'
- Dining room
- 13'0'' x 12'0''
- Living room
- 13'0'' x 19'0''
- Eat in kitchen
- 14' x 20'
- Bedroom
- 10'0'' x 9'6''
- Bedroom
- 11'0'' x 9'6''
- Primary Bedroom
- 13'0'' x 13'6''
Listing Brokerage
- MLS® Listing
- XH4203384
- Brokerage
- RE/MAX Escarpment Realty Inc
Similar homes for sale
These homes have similar price range, details and proximity to 4584 RAINHAM









