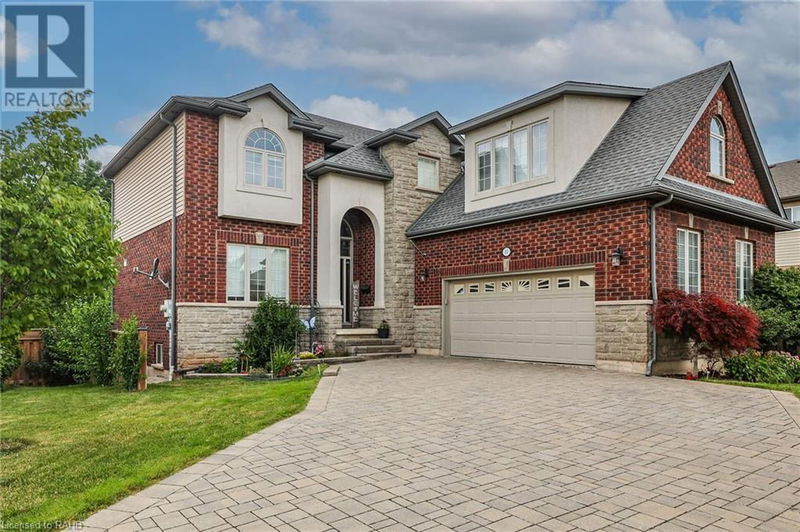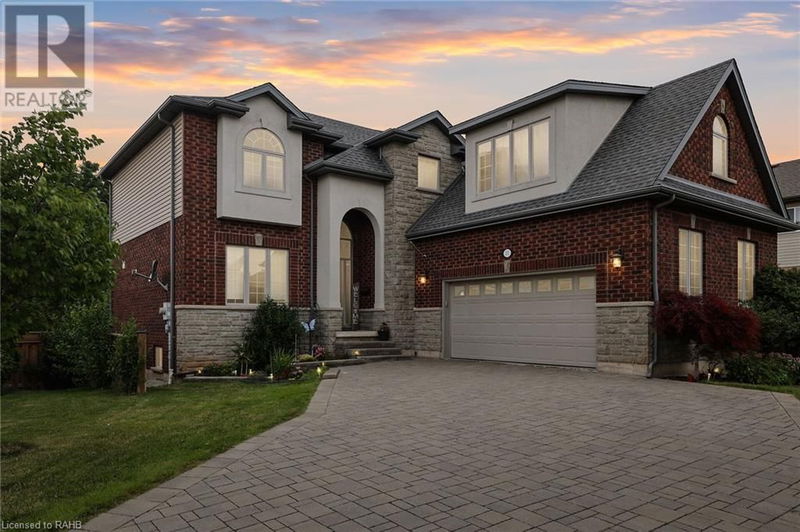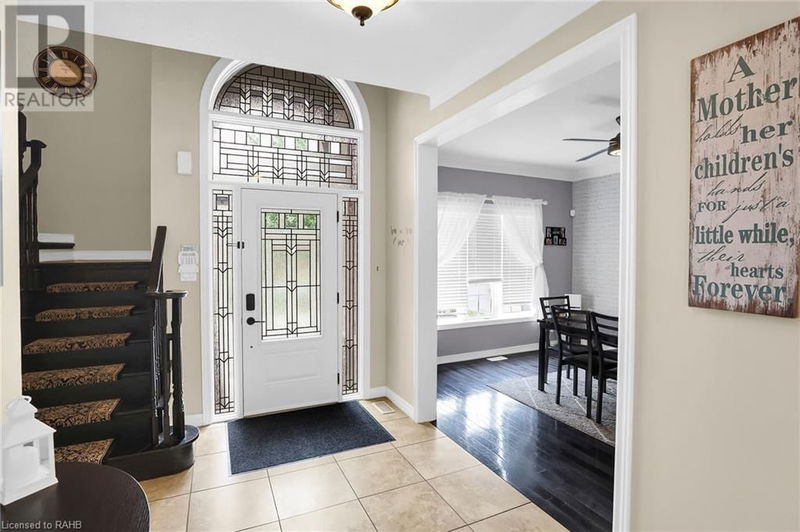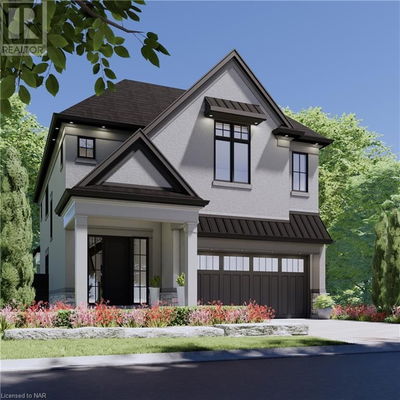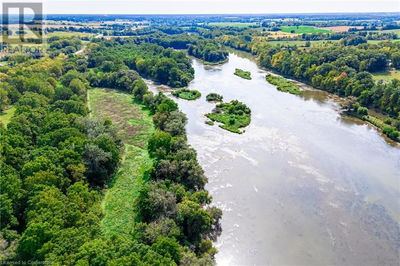11 VISION
517 - Highway Valley/Dewitt | Stoney Creek
$1,399,900.00
Listed 21 days ago
- 4 bed
- 4 bath
- 2,523 sqft
- 6 parking
- Single Family
Property history
- Now
- Listed on Sep 17, 2024
Listed for $1,399,900.00
21 days on market
- Aug 21, 2024
- 2 months ago
Terminated
Listed for $1,449,900.00 • on market
Location & area
Schools nearby
Home Details
- Description
- Looking for the perfect 2 family home or the growing family that needs more room? Located on a mature cul de sac & close to parks, school and rec center. This 5 bedroom home offers 3,676 sq feet of living space featuring a stunning 1,153 sq ft in-law suite with with full walk out to your private patio. your own home theater as well where movie night is every night!. Upper level is where you will find 4 bedrooms all finished off with hard wood floors and large closets . Primary bedroom accents a stunning 4pc ensuite and large walk in closet with custom built ins. The main floor does not disappoint at all with a gourmet kitchen over looking the family room and patio doors leading to the bbq /entertainment deck. Separate dining room, oversized main floor laundry with walk in storage room or pantry. This is a MUST see! (id:39198)
- Additional media
- https://youtu.be/zb7xslMHDw4
- Property taxes
- $6,687.00 per year / $557.25 per month
- Basement
- Finished, Full
- Year build
- 2007
- Type
- Single Family
- Bedrooms
- 4 + 1
- Bathrooms
- 4
- Parking spots
- 6 Total
- Floor
- -
- Balcony
- -
- Pool
- -
- External material
- Brick | Stone | Stucco | Vinyl siding
- Roof type
- -
- Lot frontage
- -
- Lot depth
- -
- Heating
- Forced air, Natural gas
- Fire place(s)
- -
- Basement
- Utility room
- ' x '
- 3pc Bathroom
- ' x '
- Bedroom
- 10'7'' x 13'
- Living room
- 18'3'' x 18'8''
- Dinette
- 11'1'' x 9'1''
- Kitchen
- 11'1'' x 12'
- Second level
- Media
- 23'6'' x 19'2''
- 4pc Bathroom
- ' x '
- Bedroom
- 10'5'' x 9'3''
- Bedroom
- 11'9'' x 11'5''
- Bedroom
- 12'10'' x 12'8''
- 4pc Bathroom
- ' x '
- Primary Bedroom
- 12'9'' x 16'
- Main level
- 2pc Bathroom
- ' x '
- Laundry room
- 13'2'' x 10'1''
- Dining room
- 13'2'' x 11'
- Family room
- 12' x 19'5''
- Eat in kitchen
- 12' x 20'7''
Listing Brokerage
- MLS® Listing
- XH4203579
- Brokerage
- Royal LePage NRC Realty
Similar homes for sale
These homes have similar price range, details and proximity to 11 VISION
