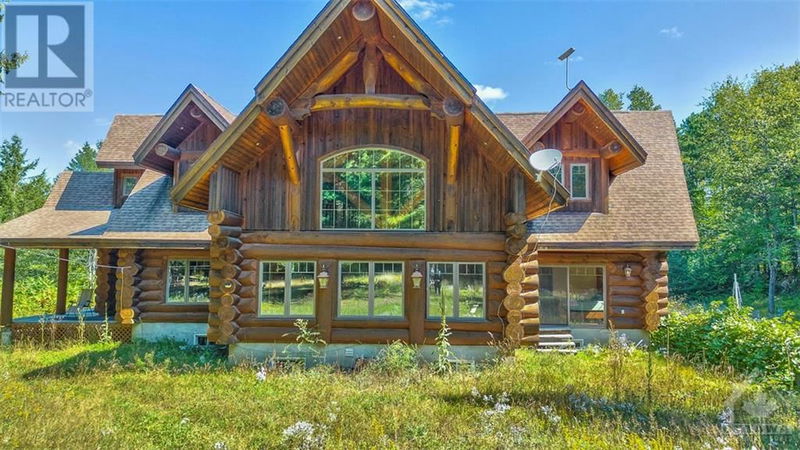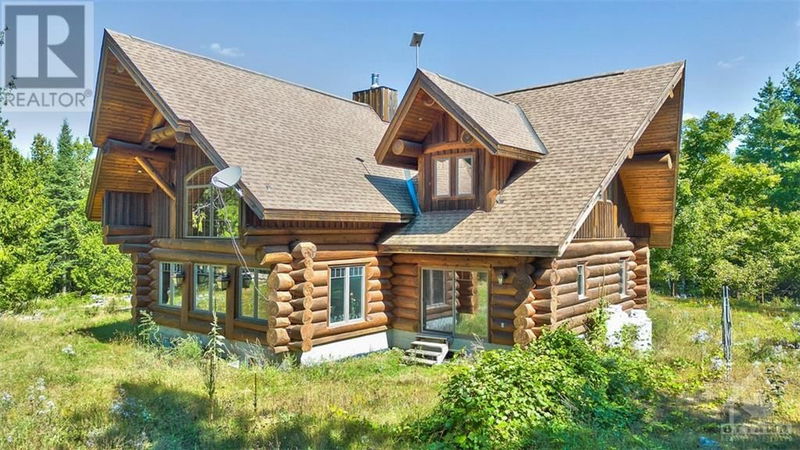2467 DARLING
Lanark Highlands | Clayton
$1,299,000.00
Listed about 1 year ago
- 4 bed
- 4 bath
- - sqft
- 6 parking
- Single Family
Property history
- Now
- Listed on Sep 21, 2023
Listed for $1,299,000.00
383 days on market
Location & area
Schools nearby
Home Details
- Description
- This big beautiful log home is virtually staged, to showcase the light-filled spaciousness of its grand rooms. Tucked away on 60 woodland acres, the 4bed, 4 bath home will impress you with its amazing spaces and easy-flow layout. Grand foyer walk-in closet and 22' high ceiling. Great Room features cathedral ceiling with huge log beams, soaring windows and majestic stone fireplace. Dining room open to Great Room and exquisite kitchen of phenomenal select-cherry cabinetry, Cambria quartz counters, Elmira cookstove and breakfast bar. Mudroom has oversized closet and laundry area. Main floor luxury primary suite offers you two closets, patio doors to yard and five-piece ensuite of marble floor, teak vanities with marble counters, soaker tub and glass shower. Log staircase to second floor flex space with office nook. Second floor also has two oversized bedrooms sharing Jack&Jill 5-pc bath plus fourth bedroom with 5-pc ensuite. Large yard with Bunkie. Starlink available. 25 mins to Almonte. (id:39198)
- Additional media
- https://www.birchboxmedia.ca/2467-darling-road
- Property taxes
- $5,830.00 per year / $485.83 per month
- Basement
- Unfinished, Full
- Year build
- 2011
- Type
- Single Family
- Bedrooms
- 4
- Bathrooms
- 4
- Parking spots
- 6 Total
- Floor
- Tile, Hardwood
- Balcony
- -
- Pool
- -
- External material
- Log
- Roof type
- -
- Lot frontage
- -
- Lot depth
- -
- Heating
- Forced air, Propane, Wood, Other
- Fire place(s)
- 1
- Main level
- Foyer
- 7'8" x 11'5"
- Other
- 5'4" x 7'7"
- Great room
- 22'9" x 34'11"
- Dining room
- 9'1" x 14'10"
- Kitchen
- 13'6" x 14'7"
- 2pc Bathroom
- 6'1" x 7'7"
- Mud room
- 7'5" x 18'0"
- Primary Bedroom
- 14'4" x 15'0"
- Other
- 4'3" x 5'3"
- Other
- 5'3" x 5'8"
- 5pc Ensuite bath
- 8'6" x 15'3"
- Second level
- Office
- 8'2" x 11'4"
- Sitting room
- 5'7" x 7'5"
- Bedroom
- 14'4" x 15'11"
- 5pc Bathroom
- 8'2" x 12'8"
- Bedroom
- 15'8" x 15'11"
- Bedroom
- 14'4" x 15'8"
- 4pc Ensuite bath
- 12'0" x 15'3"
- Lower level
- Utility room
- 47'0" x 57'0"
Listing Brokerage
- MLS® Listing
- 1360029
- Brokerage
- COLDWELL BANKER FIRST OTTAWA REALTY
Similar homes for sale
These homes have similar price range, details and proximity to 2467 DARLING









