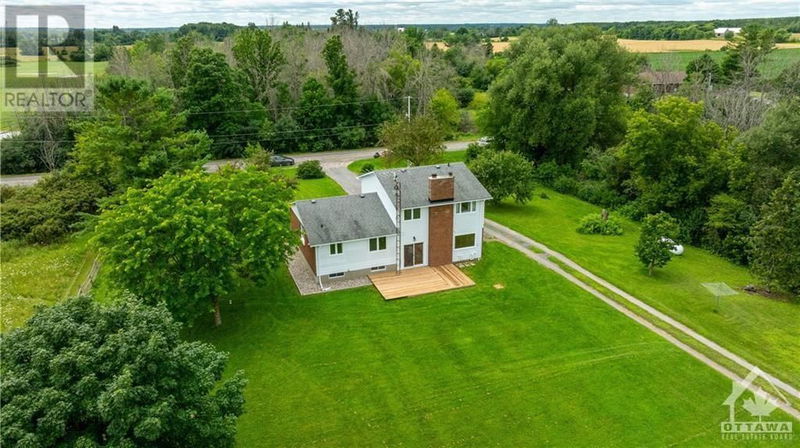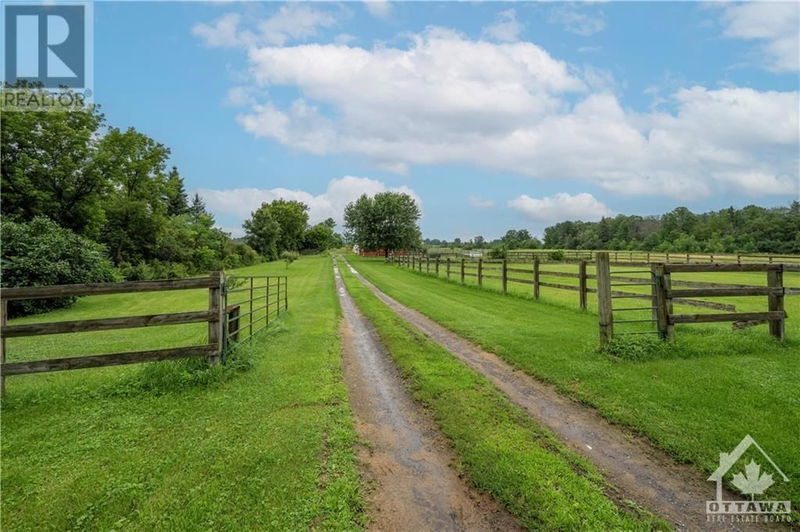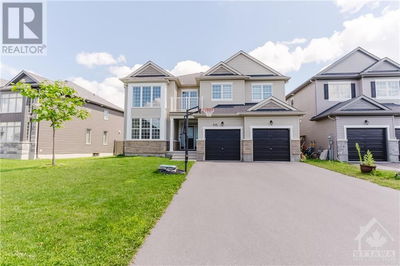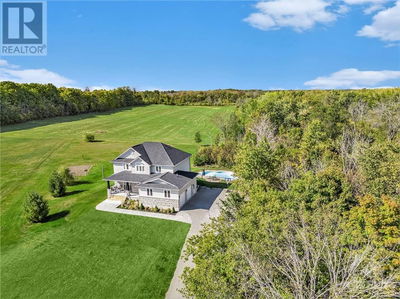1214 RAMSAY CONCESSION 12
Mississippi Mills (Ramsay) Twp | Almonte
$1,245,000.00
Listed about 2 months ago
- 4 bed
- 2 bath
- - sqft
- 20 parking
- Single Family
Property history
- Now
- Listed on Aug 13, 2024
Listed for $1,245,000.00
56 days on market
Location & area
Schools nearby
Home Details
- Description
- Situated on aprx 54 acres enjoy country living without being remote. Only 20 minutes from Kanata & 5 minutes east of the beautiful town of Almonte. 30 acres of tiled fields(crop producing), 23+ acres of pasture & forest. The fenced in pasture is perfect for equestrian lovers. Hobby Farm or Homesteaders paradise, w/ raised garden beds, & a fully enclosed paddock for fowl & smaller farm animals. Original 30 x 60 ft barn w/ 4 horse stalls, 2 chicken coops & pens, 2 paddocks, 30 amp panel, plumbing & steel roof (2022). 40 x 80 ft professionally laid Gravel Pad w/ 35 x 60 ft steel framed covered shelter 2017. The House - Featuring 4 beds, 1.5 baths w/ main floor laundry & heated 2 car garage. Exceptionally maintained over the yrs w/ many mechanical upgrades, this bright & Spacious home has everything needed inside & out. Cozy family rm w/ a wood burning stone fireplace, traditional dinning-living rm setting. Finished Basement, Paint & Deck 2024, Windows 2016/17, A/C 2023, Roof/Furnace 2012. (id:39198)
- Additional media
- -
- Property taxes
- $2,800.00 per year / $233.33 per month
- Basement
- Finished, Full
- Year build
- 1973
- Type
- Single Family
- Bedrooms
- 4
- Bathrooms
- 2
- Parking spots
- 20 Total
- Floor
- Hardwood, Vinyl, Wall-to-wall carpet, Mixed Flooring
- Balcony
- -
- Pool
- -
- External material
- Stone | Aluminum siding
- Roof type
- -
- Lot frontage
- -
- Lot depth
- -
- Heating
- Forced air, Propane, Wood, Other
- Fire place(s)
- 1
- Main level
- Foyer
- 5'1" x 5'11"
- Family room/Fireplace
- 10'0" x 23'0"
- Eating area
- 11'5" x 10'3"
- Kitchen
- 8'7" x 10'3"
- Laundry room
- 5'8" x 7'4"
- Partial bathroom
- 3'11" x 5'8"
- Dining room
- 9'10" x 11'9"
- Living room
- 12'6" x 18'1"
- Second level
- Primary Bedroom
- 10'8" x 12'10"
- Bedroom
- 9'4" x 11'2"
- Bedroom
- 9'7" x 10'8"
- Bedroom
- 9'3" x 11'0"
- 4pc Bathroom
- 4'11" x 10'8"
- Basement
- Storage
- 15'1" x 22'6"
- Lower level
- Computer Room
- 10'5" x 16'9"
- Recreation room
- 16'10" x 18'11"
Listing Brokerage
- MLS® Listing
- 1406857
- Brokerage
- AVENUE NORTH REALTY INC.
Similar homes for sale
These homes have similar price range, details and proximity to 1214 RAMSAY CONCESSION 12









