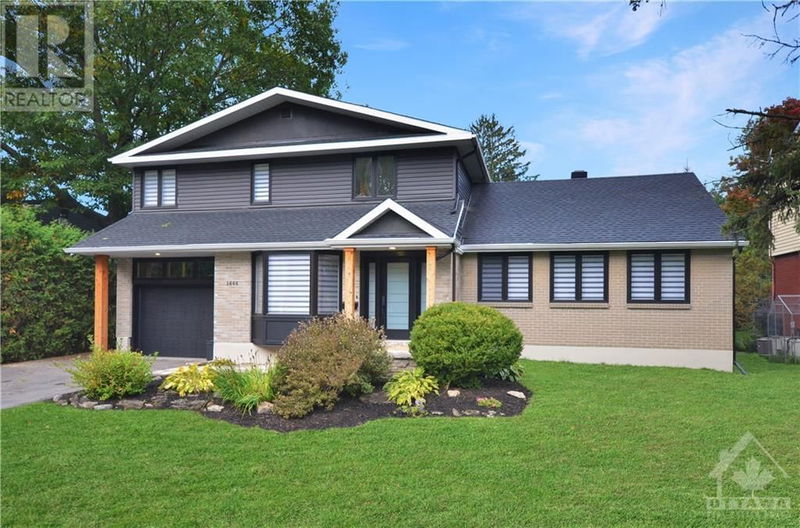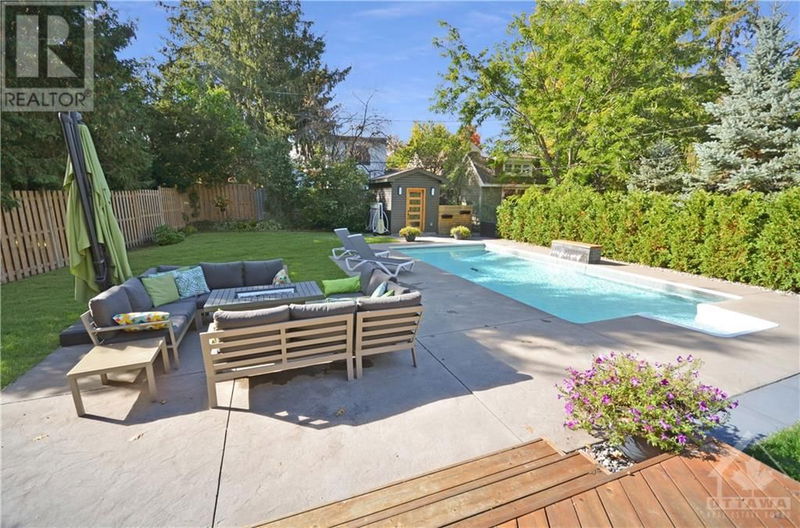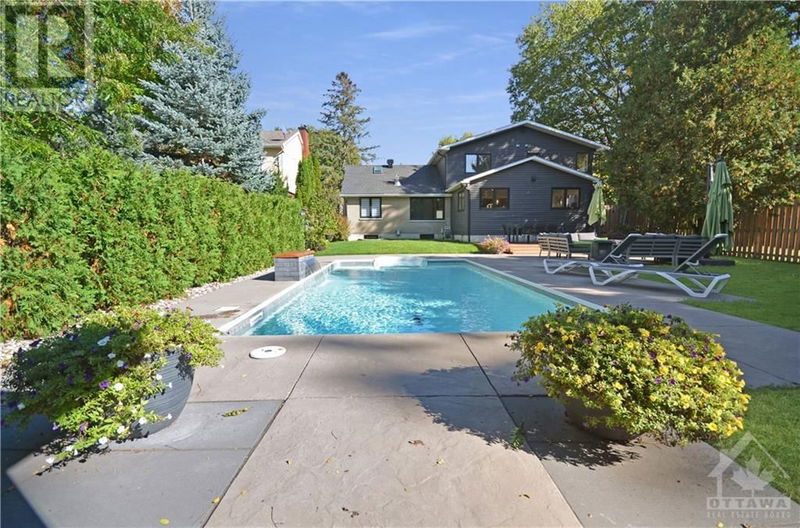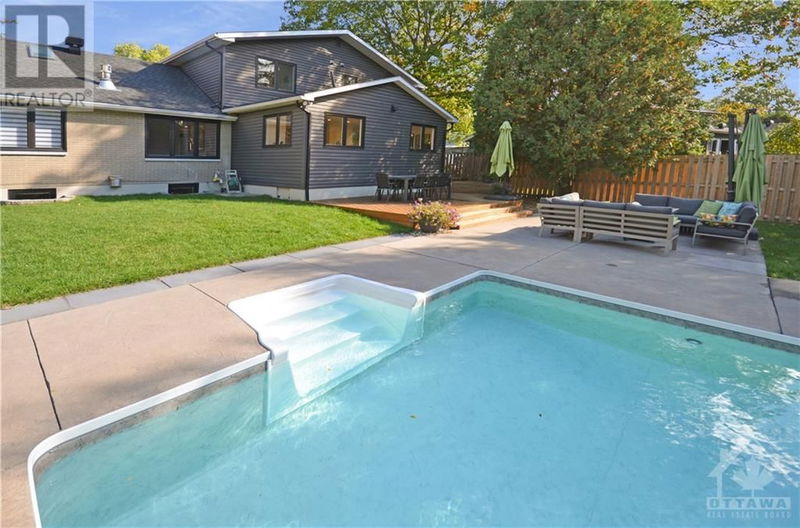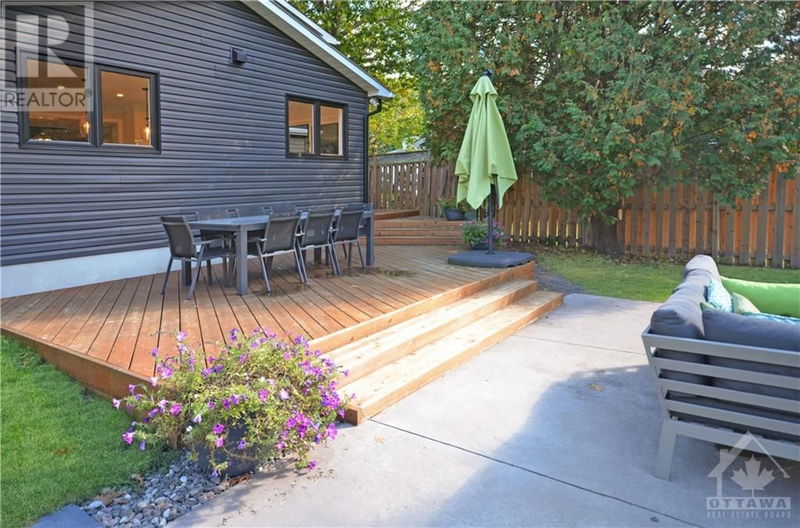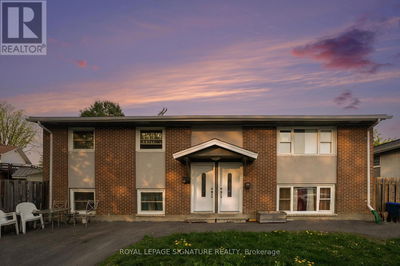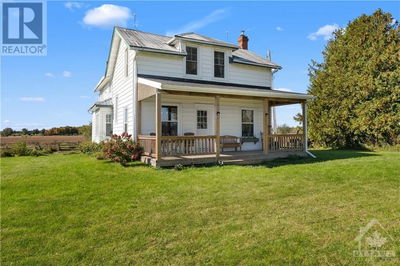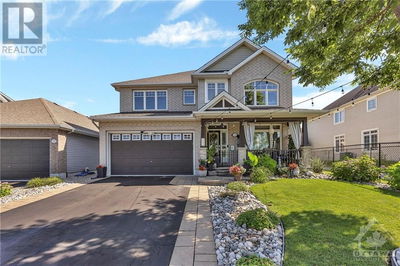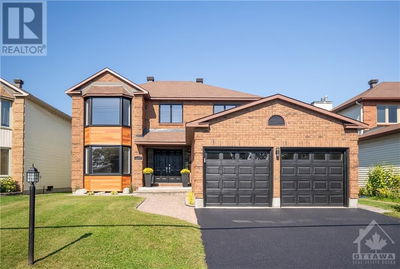1444 TEDDER
Alta Vista/Faircrest Heights | Ottawa
$1,799,900.00
Listed about 3 hours ago
- 4 bed
- 5 bath
- - sqft
- 5 parking
- Single Family
Property history
- Now
- Listed on Oct 10, 2024
Listed for $1,799,900.00
0 days on market
Location & area
Schools nearby
Home Details
- Description
- Modern home with spectacular backyard oasis on an oversized 70' x 150' lot in a prime Alta Vista location. The steel and wood staircase with glass wall and rails will take your breath away, as will the open concept living space with sleek gas fireplace. The chef's kitchen with massive island and 6-burner range is surrounded by windows overlooking the stunning backyard with wrap-around cedar deck, stamped concrete patio, salt-water inground pool and sauna cabana. The main floor powder room boasts a live-edge counter with stone vessel sink. The main floor also features a unique guest suite (or gym) with ensuite bathroom as well as a sunny office overlooking the front yard. The primary suite on the 2nd level has a large ensuite bathroom with soaker tub and double vanities. 2 additional bedrooms on the 2nd level share a bright and cozy bonus room that could be used as a playroom, hobby nook or for storage. The basement has a recreation room, 5th bedroom, laundry room and 3-piece bathroom. (id:39198)
- Additional media
- -
- Property taxes
- $11,361.00 per year / $946.75 per month
- Basement
- Finished, Full
- Year build
- -
- Type
- Single Family
- Bedrooms
- 4 + 1
- Bathrooms
- 5
- Parking spots
- 5 Total
- Floor
- Hardwood, Laminate, Ceramic
- Balcony
- -
- Pool
- Inground pool, Outdoor pool
- External material
- Brick | Vinyl
- Roof type
- -
- Lot frontage
- -
- Lot depth
- -
- Heating
- Forced air, Natural gas
- Fire place(s)
- 1
- Main level
- Living room
- 11'3" x 14'3"
- Dining room
- 12'2" x 14'8"
- Kitchen
- 13'5" x 20'2"
- Den
- 12'6" x 11'1"
- Bedroom
- 9'6" x 12'9"
- 4pc Ensuite bath
- 10'1" x 9'4"
- Partial bathroom
- 9'6" x 4'10"
- Foyer
- 6'7" x 11'10"
- Other
- 5'0" x 6'0"
- Second level
- Primary Bedroom
- 12'8" x 15'5"
- 5pc Ensuite bath
- 12'3" x 10'2"
- Other
- 7'11" x 5'11"
- Bedroom
- 11'4" x 8'10"
- Other
- 6'2" x 7'1"
- Bedroom
- 9'8" x 11'6"
- Playroom
- 12'4" x 11'0"
- 4pc Bathroom
- 12'3" x 7'6"
- Basement
- Recreation room
- 23'11" x 14'1"
- Bedroom
- 14'9" x 8'10"
- Other
- 8'9" x 8'10"
- 3pc Bathroom
- 6'7" x 8'1"
- Laundry room
- 10'11" x 7'1"
- Utility room
- 21'5" x 6'8"
Listing Brokerage
- MLS® Listing
- 1375283
- Brokerage
- SUTTON GROUP - OTTAWA REALTY
Similar homes for sale
These homes have similar price range, details and proximity to 1444 TEDDER
