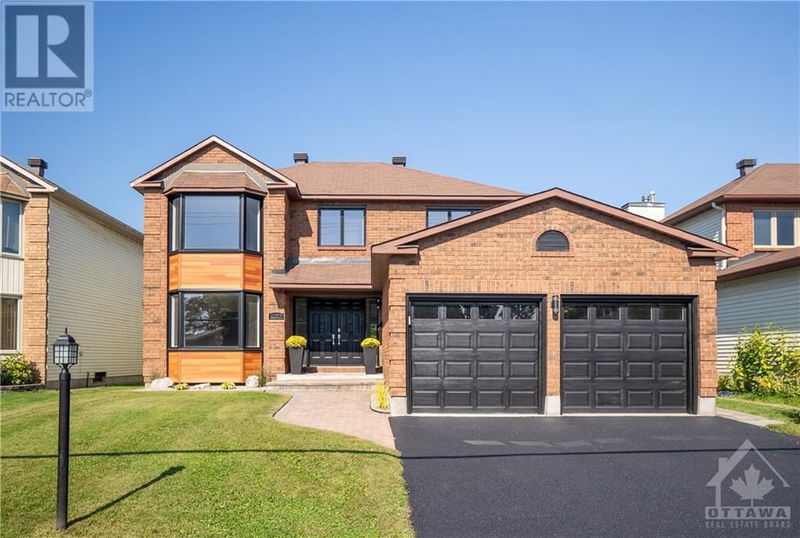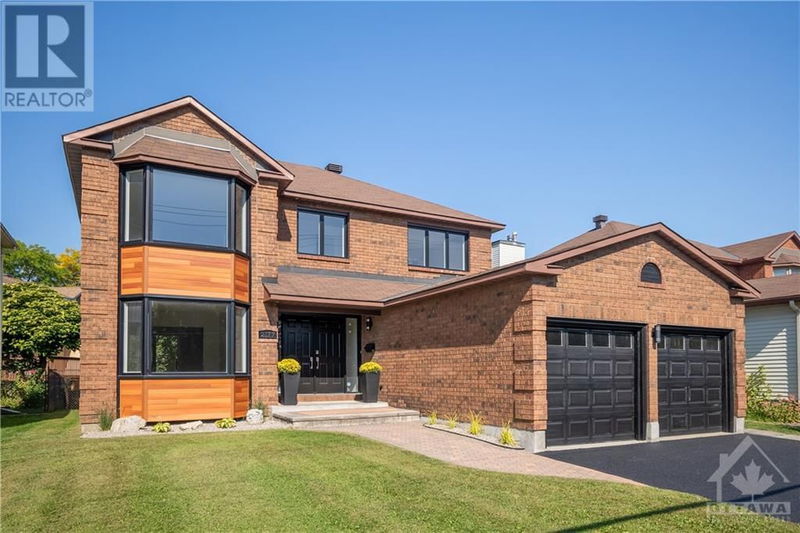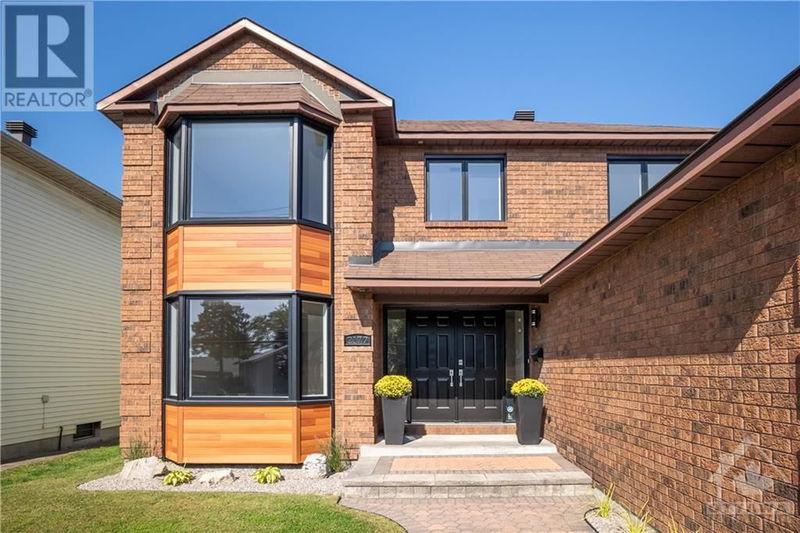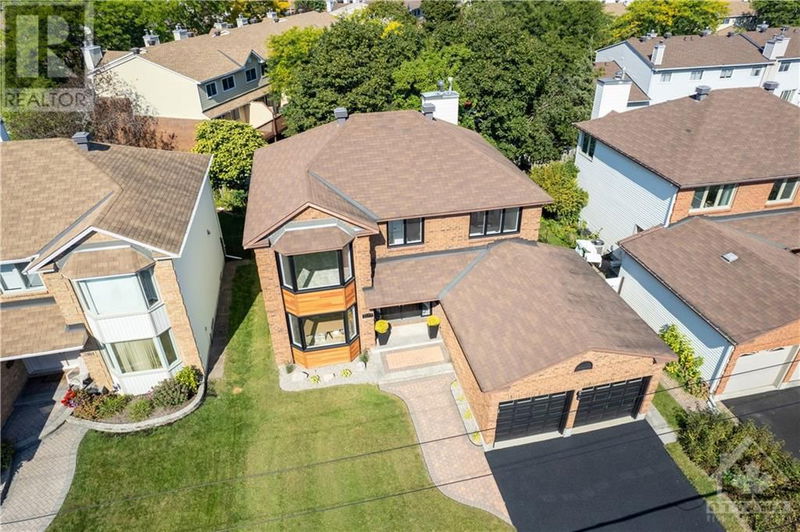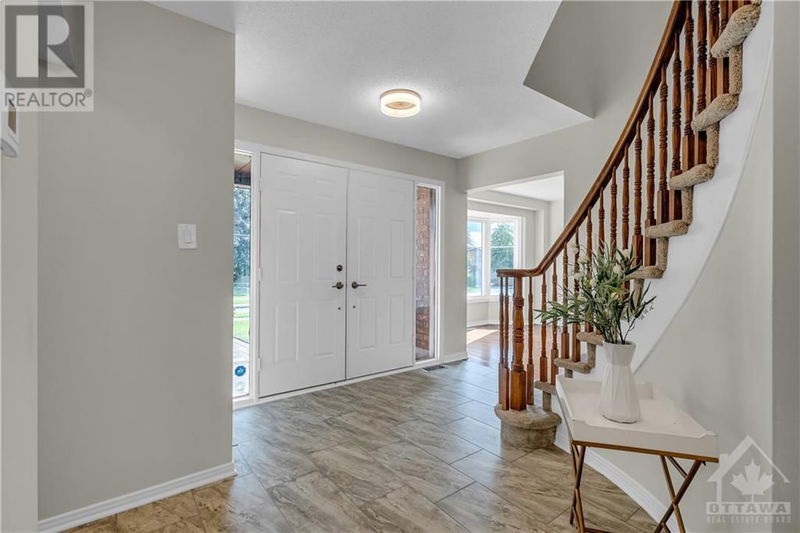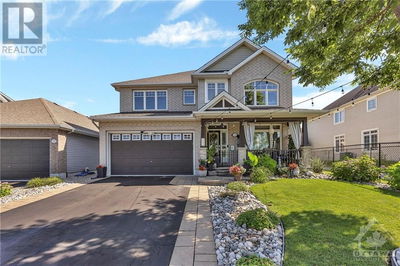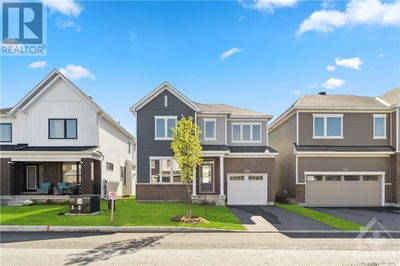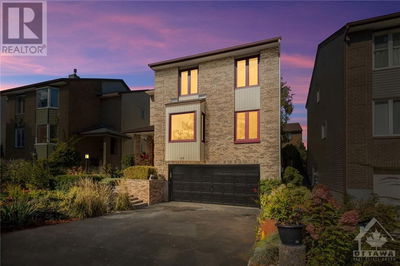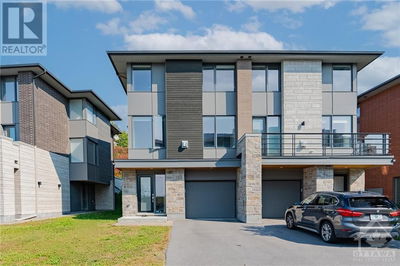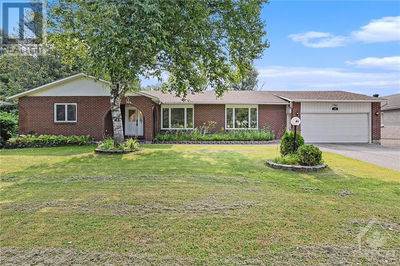2177 LENESTER
Glabar Park | Ottawa
$1,250,000.00
Listed about 4 hours ago
- 4 bed
- 3 bath
- - sqft
- 4 parking
- Single Family
Open House
Property history
- Now
- Listed on Oct 10, 2024
Listed for $1,250,000.00
0 days on market
Location & area
Schools nearby
Home Details
- Description
- Welcome to 2177 Lenester Avenue! This beautifully renovated 4-bed, 3-bath home offers plenty of living space with modern finishes. As you enter the spacious foyer, you’ll notice the new windows, pristine hardwood and ceramic tile floors. The new kitchen boasts stainless steel appliances, ample counter space & eat-in area that opens directly to a fenced backyard with a stone patio. The family room, just off the kitchen, features a cozy wood-burning fireplace. Enjoy entertaining in the open living room/dining room. Laundry is conveniently located off the garage. Upstairs, the primary bedroom includes a walk-in closet & a sleek ensuite, while three additional bdrms and a new 4 pc bathroom complete the upper level. The finished basement offers space for a home office, gym, or recreation room. With extensive updates including a new furnace, A/C, & HWT, this home is truly move-in ready. Situated in the desirable Glabar Park neighbourhood, close to the highway, parks, schools, and shopping. (id:39198)
- Additional media
- https://listings.insideoutmedia.ca/sites/2177-lenester-ave-ottawa-on-k2a-4a9-11779390/branded
- Property taxes
- $6,839.00 per year / $569.92 per month
- Basement
- Partially finished, Full
- Year build
- 1985
- Type
- Single Family
- Bedrooms
- 4
- Bathrooms
- 3
- Parking spots
- 4 Total
- Floor
- Hardwood, Wall-to-wall carpet, Mixed Flooring
- Balcony
- -
- Pool
- -
- External material
- Brick | Siding
- Roof type
- -
- Lot frontage
- -
- Lot depth
- -
- Heating
- Forced air, Natural gas
- Fire place(s)
- 1
- Main level
- Living room
- 17'0" x 10'11"
- Dining room
- 11'11" x 10'11"
- Family room/Fireplace
- 17'0" x 10'11"
- Kitchen
- 16'11" x 11'1"
- 2pc Bathroom
- 0’0” x 0’0”
- Laundry room
- 8'7" x 5'7"
- Second level
- 4pc Bathroom
- 11'3" x 5'0"
- Bedroom
- 12'0" x 11'1"
- Bedroom
- 12'0" x 11'1"
- Bedroom
- 11'3" x 8'11"
- Primary Bedroom
- 17'8" x 11'1"
- Other
- 0’0” x 0’0”
- 3pc Ensuite bath
- 11'0" x 5'1"
- Lower level
- Recreation room
- 29'7" x 10'6"
- Games room
- 16'4" x 10'6"
- Storage
- 25'3" x 11'0"
Listing Brokerage
- MLS® Listing
- 1411808
- Brokerage
- ENGEL & VOLKERS OTTAWA
Similar homes for sale
These homes have similar price range, details and proximity to 2177 LENESTER
