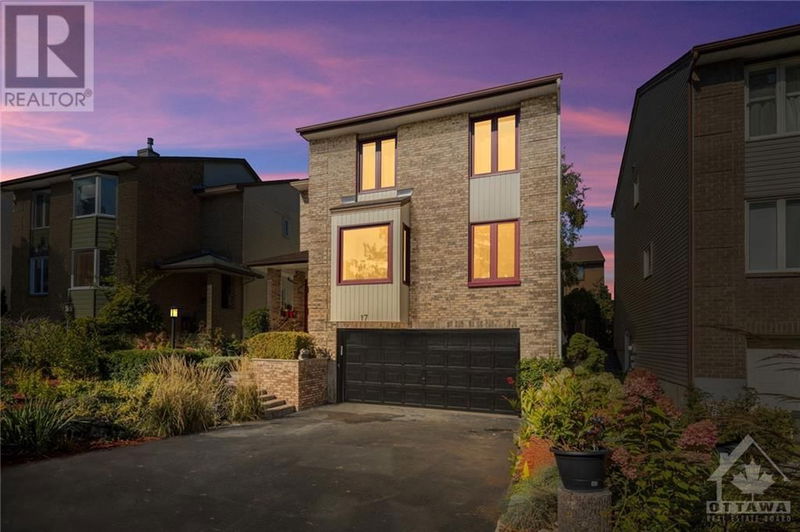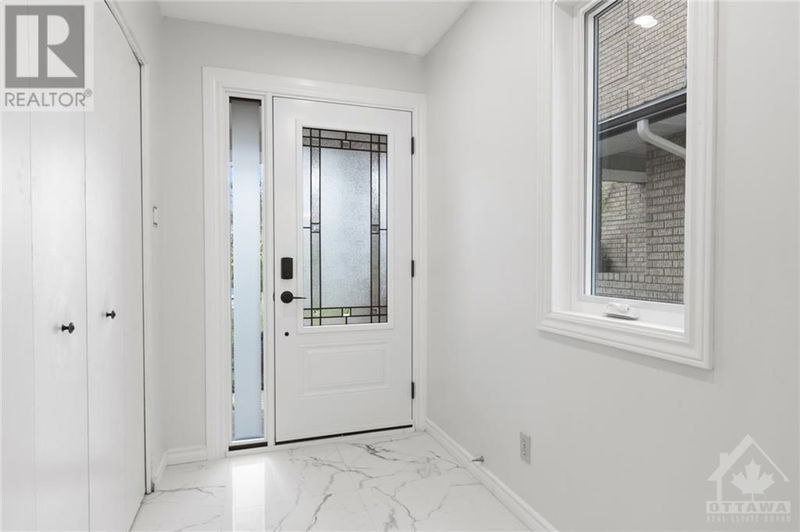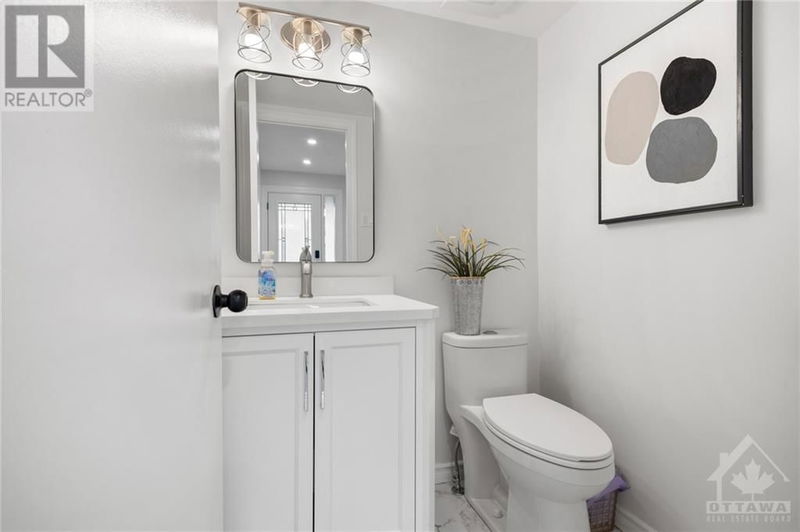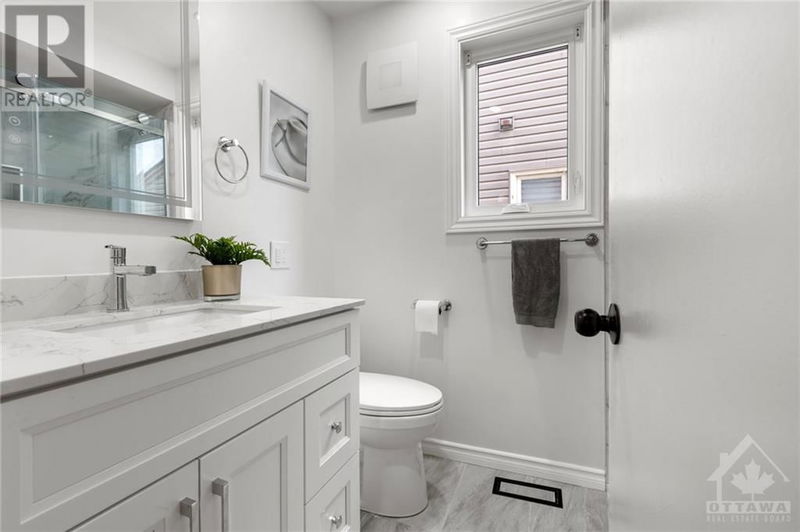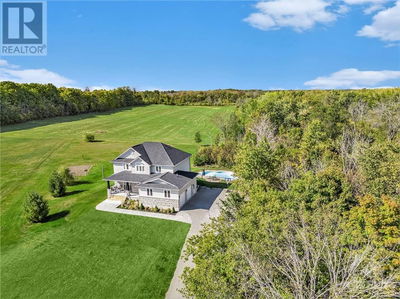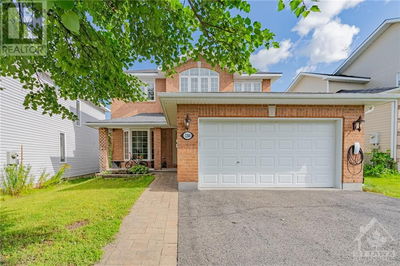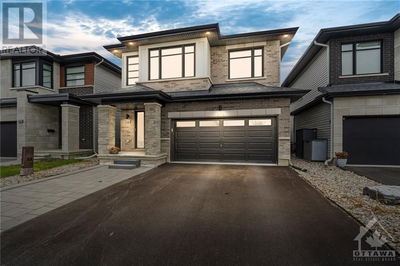17 WELBY
HUNT CLUB WOODS | Ottawa
$835,000.00
Listed about 4 hours ago
- 4 bed
- 3 bath
- - sqft
- 6 parking
- Single Family
Open House
Property history
- Now
- Listed on Oct 10, 2024
Listed for $835,000.00
0 days on market
Location & area
Schools nearby
Home Details
- Description
- Open House: SAT Oct 12 && SUN Oct 13 2pm-4pm Welcome to 17 Welby Court, a fully renovated 3-bed+den, 3-bath home in cul-de-sac w/ no through traffic located in highly desireable Hunt Club Woods. Ft a spacious kitchen w/quartz countertops and SS appliances. The den is bathed in natural light, w/ 20-foot ceilings, & gas fireplace in the living space. Recent upgrades: windows and main door (2024), new kitchen (2024), 3x modern bathrooms (2024), entrance flooring, and light fixtures—all freshly painted throughout. Enjoy prived outdoor living in the backyard, w/ tall cedar tree walls. A double garage and parking for up to 6 vehicles enhance convenience. The luxurious primary bathroom ft a freestanding soaker tub, glass shower, and double sink . Low-maintenance perennial trees surround the property, w/ a side entrance offers potential for a secondary dwelling unit SDU in the basement. Offer presentation date OCT 21st @5pm Seller reserves the right to review & Accept pre-emptive offers. (id:39198)
- Additional media
- https://my.matterport.com/show/?m=r14FbYR4Lds&mls=1
- Property taxes
- $5,465.00 per year / $455.42 per month
- Basement
- Finished, Full
- Year build
- 1984
- Type
- Single Family
- Bedrooms
- 4
- Bathrooms
- 3
- Parking spots
- 6 Total
- Floor
- Hardwood, Linoleum, Wall-to-wall carpet, Mixed Flooring
- Balcony
- -
- Pool
- -
- External material
- Brick | Siding
- Roof type
- -
- Lot frontage
- -
- Lot depth
- -
- Heating
- Forced air, Natural gas
- Fire place(s)
- 1
- Second level
- Playroom
- 10'11" x 16'3"
- Den
- 9'8" x 11'2"
- Bedroom
- 9'0" x 12'0"
- Full bathroom
- 0’0” x 0’0”
- Main level
- Living room
- 11'11" x 17'4"
- Foyer
- 4'10" x 10'8"
- Kitchen
- 8'1" x 18'6"
- Family room
- 9'6" x 16'6"
- Partial bathroom
- 0’0” x 0’0”
- Dining room
- 10'8" x 15'9"
- Basement
- Laundry room
- 0’0” x 0’0”
Listing Brokerage
- MLS® Listing
- 1409723
- Brokerage
- KELLER WILLIAMS INTEGRITY REALTY
Similar homes for sale
These homes have similar price range, details and proximity to 17 WELBY
