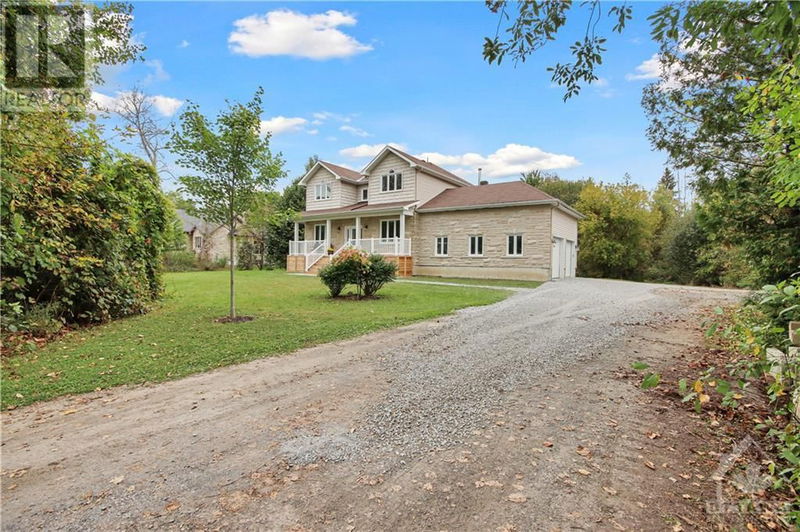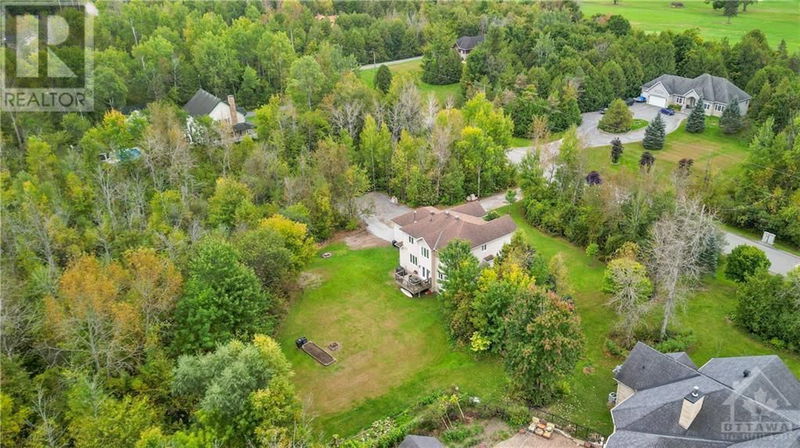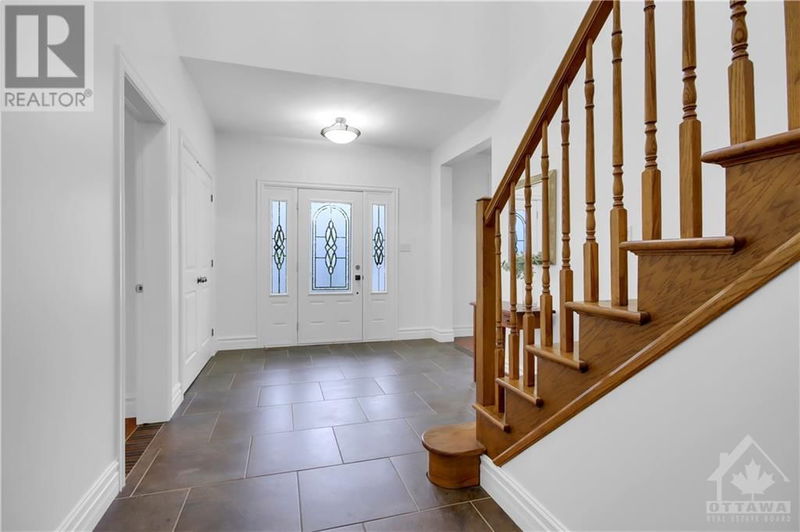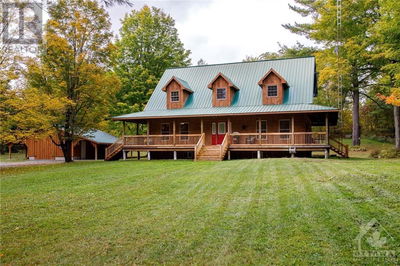410 SANGEET
Jock River Estates / Richmond | Richmond
$1,050,000.00
Listed 12 days ago
- 4 bed
- 3 bath
- - sqft
- 10 parking
- Single Family
Property history
- Now
- Listed on Sep 27, 2024
Listed for $1,050,000.00
12 days on market
Location & area
Schools nearby
Home Details
- Description
- Come home to serene woodland views & starry skies. Experience country-style tranquility with easy access to Richmond Village & urban conveniences. A true blend of privacy, space & convenience - a rare find in a coveted community. This custom executive home in the upscale riverside community of Jock River Estates is nestled on a peaceful 2-acre treed lot with no rear neighbors. Enjoy ultimate privacy & no through traffic on a quiet cul-de-sac. Outside, the large backyard provides ample space for outdoor living. Host friends or enjoy quiet evenings with family in the open concept Kitchen & Family Room with wood-burning fireplace & lovely built-ins. Renovated Bathrooms. All closets have organizers. Unfinished Basement with 9' ceilings awaits your personal touch; huge windows & Second set of Stairs from Basement to Garage. Outdoor adventures like canoeing & kayaking at your fingertips. 5 mins to Richmond Memorial Community Centre. Short drive to Kanata, Stittsville, Barrhaven, & Nepean. (id:39198)
- Additional media
- https://rem.ax/3zAF3Xk
- Property taxes
- $5,226.00 per year / $435.50 per month
- Basement
- Unfinished, Full
- Year build
- 2009
- Type
- Single Family
- Bedrooms
- 4
- Bathrooms
- 3
- Parking spots
- 10 Total
- Floor
- Tile, Hardwood, Laminate
- Balcony
- -
- Pool
- -
- External material
- Wood shingles | Stone | Vinyl
- Roof type
- -
- Lot frontage
- -
- Lot depth
- -
- Heating
- Radiant heat, Forced air, Natural gas
- Fire place(s)
- 1
- Main level
- Foyer
- 0’0” x 0’0”
- Mud room
- 5'5" x 11'10"
- 2pc Bathroom
- 0’0” x 0’0”
- Laundry room
- 8'3" x 8'5"
- Office
- 10'11" x 11'10"
- Living room
- 11'4" x 12'11"
- Dining room
- 12'7" x 13'7"
- Kitchen
- 10'9" x 15'5"
- Eating area
- 8'2" x 15'7"
- Family room/Fireplace
- 13'7" x 17'6"
- Second level
- Primary Bedroom
- 13'9" x 16'7"
- Other
- 0’0” x 0’0”
- 5pc Ensuite bath
- 0’0” x 0’0”
- Bedroom
- 10'3" x 14'6"
- Bedroom
- 11'4" x 13'10"
- Bedroom
- 12'0" x 13'9"
- 4pc Bathroom
- 0’0” x 0’0”
- Basement
- Storage
- 0’0” x 0’0”
- Utility room
- 0’0” x 0’0”
Listing Brokerage
- MLS® Listing
- 1379099
- Brokerage
- RE/MAX HALLMARK REALTY GROUP
Similar homes for sale
These homes have similar price range, details and proximity to 410 SANGEET








