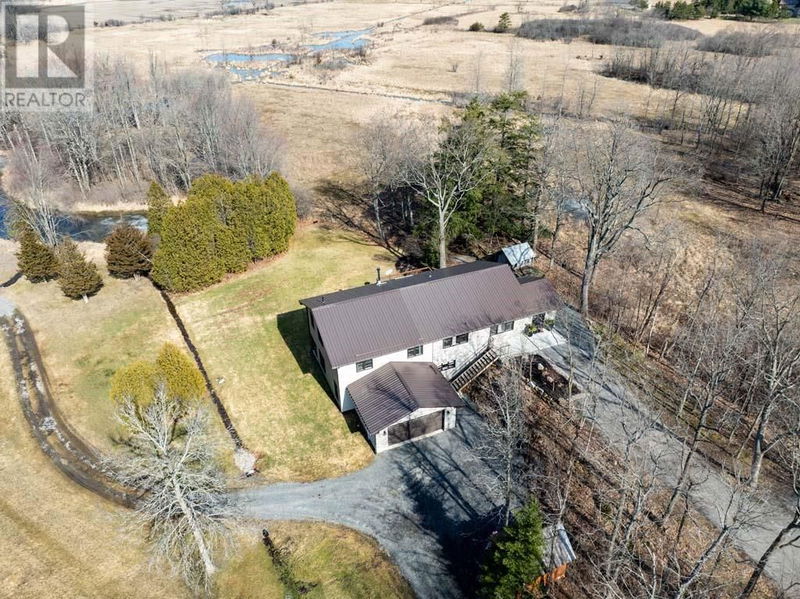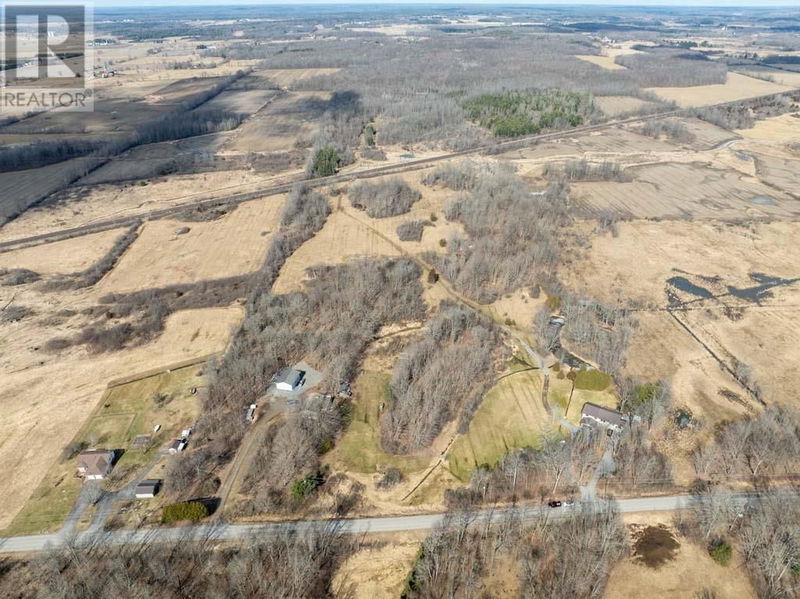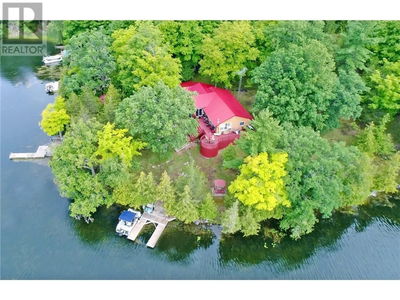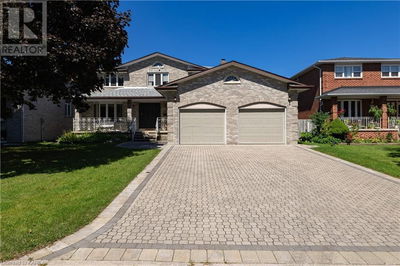304 RAILWAY
East of Lansdowne Village | Lansdowne
$1,299,000.00
Listed 7 months ago
- 4 bed
- 3 bath
- - sqft
- 12 parking
- Single Family
Property history
- Now
- Listed on Mar 8, 2024
Listed for $1,299,000.00
215 days on market
Location & area
Schools nearby
Home Details
- Description
- Welcome to 304 Railway St. nestled in the beautiful Leeds & 1000 Islands region. This stunning property has everything the discriminating buyer is looking for along with 86 acres brimming with wildlife, pre-made trails, hardwood forests & open field plus a sugar shack if you’re looking for a new hobby. Inside this immaculate & spacious open concept home, are 2 levels of finished living with modern finishes, beautiful new engineered hardwood (colour is "Naked Oak"), an incredible kitchen with oversized island perfect for family gatherings & entertaining friends. The finished walkout basement boasts 9' ceilings and plenty of natural light plus a cozy woodstove. This unique property is minutes to the 401 and centrally located between Toronto & Montreal, 1.5hrs to Ottawa, minutes to Charleston Lake and the St. Lawrence River. If you’re looking for your own piece of paradise that offers a real sense of peace and tranquility that you can be proud of, this is the property for you . Come see! (id:39198)
- Additional media
- https://www.youtube.com/watch?v=rtiz-7awvso
- Property taxes
- $3,167.00 per year / $263.92 per month
- Basement
- Finished, Full
- Year build
- 1988
- Type
- Single Family
- Bedrooms
- 4 + 1
- Bathrooms
- 3
- Parking spots
- 12 Total
- Floor
- Tile, Hardwood
- Balcony
- -
- Pool
- -
- External material
- Stone | Vinyl
- Roof type
- -
- Lot frontage
- -
- Lot depth
- -
- Heating
- Forced air, Propane
- Fire place(s)
- 1
- Main level
- Foyer
- 9'9" x 10'5"
- Other
- 6'6" x 4'3"
- Living room
- 21'8" x 15'2"
- Dining room
- 12'4" x 15'2"
- Kitchen
- 19'8" x 16'0"
- Primary Bedroom
- 15'6" x 12'3"
- 4pc Ensuite bath
- 8'8" x 8'2"
- Other
- 6'3" x 8'2"
- Bedroom
- 9'9" x 11'9"
- Bedroom
- 11'10" x 12'5"
- Bedroom
- 9'5" x 11'6"
- 4pc Bathroom
- 8'5" x 12'4"
- Lower level
- Family room
- 24'11" x 19'8"
- Bedroom
- 16'10" x 14'11"
- 3pc Bathroom
- 7'10" x 7'0"
- Mud room
- 8'6" x 6'3"
- Other
- 7'10" x 11'5"
- Utility room
- 8'6" x 15'3"
- Other
- Other
- 25'6" x 28'7"
Listing Brokerage
- MLS® Listing
- 1380311
- Brokerage
- MODERN BROCK GROUP REALTY LIMITED
Similar homes for sale
These homes have similar price range, details and proximity to 304 RAILWAY









