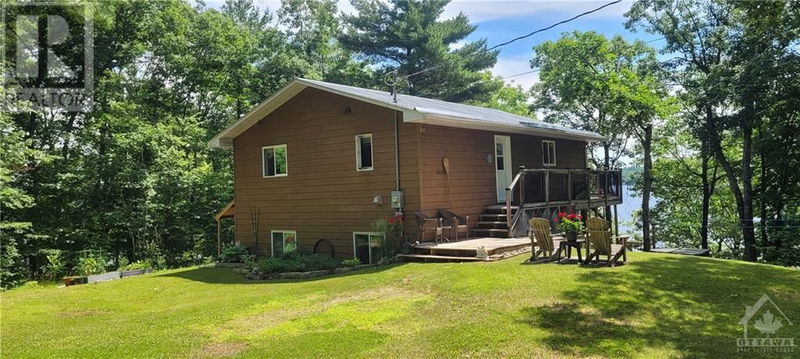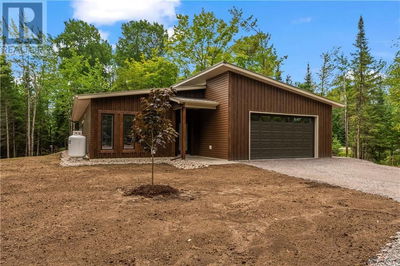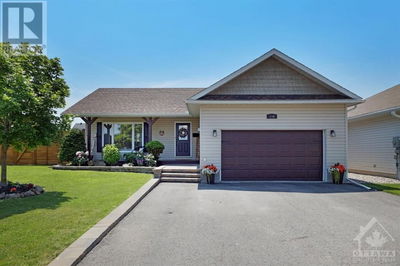387-B DEER MOUNTAIN
Black Donald Lake/Calabogie | Centennial Lake
$799,000.00
Listed 7 months ago
- 2 bed
- 2 bath
- - sqft
- 10 parking
- Single Family
Property history
- Now
- Listed on Mar 20, 2024
Listed for $799,000.00
202 days on market
Location & area
Schools nearby
Home Details
- Description
- Nestled along the serene waterfront, this enchanting house offers an idyllic retreat for those seeking tranquility and comfort. With a picturesque view of the shimmering waters, the residence boasts a charming blend of modern convenience and rustic charm. Stepping inside, you are greeted by a cozy living space adorned with large windows that frame the breathtaking panorama of the waterfront. The ground floor features two bedrooms, complimented with an open-concept living-dining space. Main floor 3-piece bath and laundry. Descending to the walkout level, you'll discover two additional bedrooms, providing ample accommodation for guests or expanding family. The lower level also has a powder room and access to a large 3-season porch, easy access to the waterfront, inviting residents to indulge in waterfront activities. Whether savoring quiet mornings on the expansive deck or hosting intimate gatherings, this waterfront haven promises a lifestyle of unparalleled bliss and serenity. (id:39198)
- Additional media
- https://youriguide.com/b_387_deer_mountain_rd_calabogie_on/
- Property taxes
- $4,039.00 per year / $336.58 per month
- Basement
- Finished, Full
- Year build
- 1995
- Type
- Single Family
- Bedrooms
- 2 + 2
- Bathrooms
- 2
- Parking spots
- 10 Total
- Floor
- Hardwood, Vinyl
- Balcony
- -
- Pool
- -
- External material
- Vinyl | Wood siding
- Roof type
- -
- Lot frontage
- -
- Lot depth
- -
- Heating
- Heat Pump, Electric
- Fire place(s)
- -
- Main level
- Primary Bedroom
- 11'9" x 12'8"
- Bedroom
- 7'7" x 10'7"
- Living room
- 13'9" x 15'1"
- Dining room
- 5'6" x 11'5"
- Kitchen
- 10'3" x 11'5"
- 3pc Ensuite bath
- 9'7" x 11'9"
- Lower level
- Bedroom
- 10'5" x 13'3"
- Bedroom
- 9'3" x 10'9"
- Family room
- 11'5" x 25'0"
- 2pc Bathroom
- 5'11" x 11'4"
- Enclosed porch
- 7'5" x 25'0"
- Utility room
- 5'1" x 9'11"
Listing Brokerage
- MLS® Listing
- 1380435
- Brokerage
- ROYAL LEPAGE TEAM REALTY
Similar homes for sale
These homes have similar price range, details and proximity to 387-B DEER MOUNTAIN









