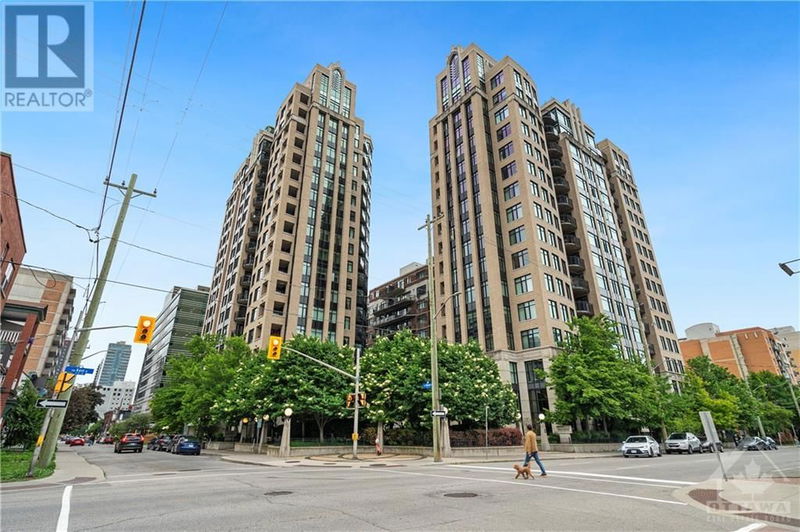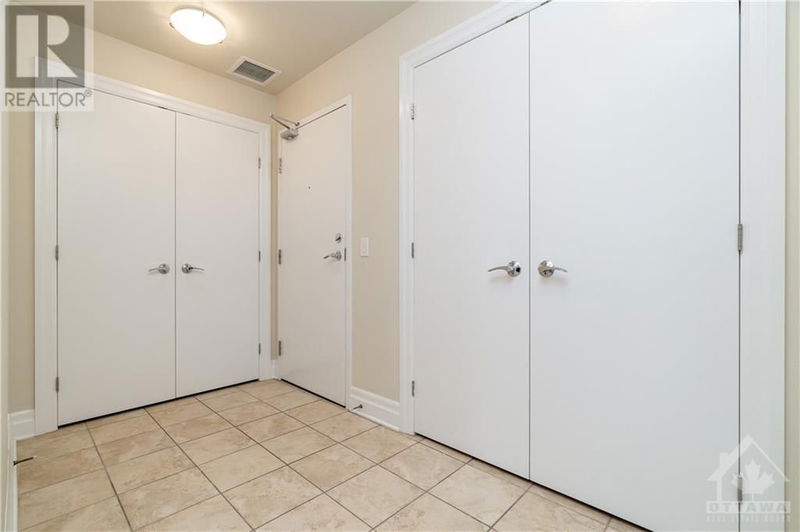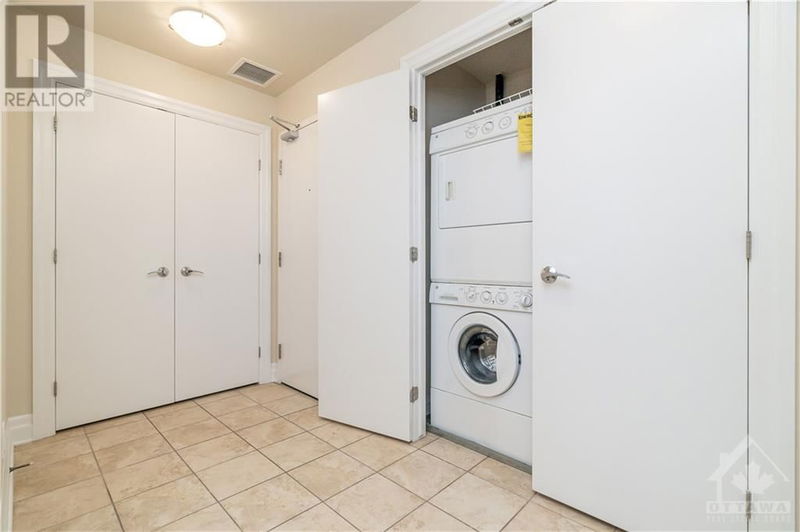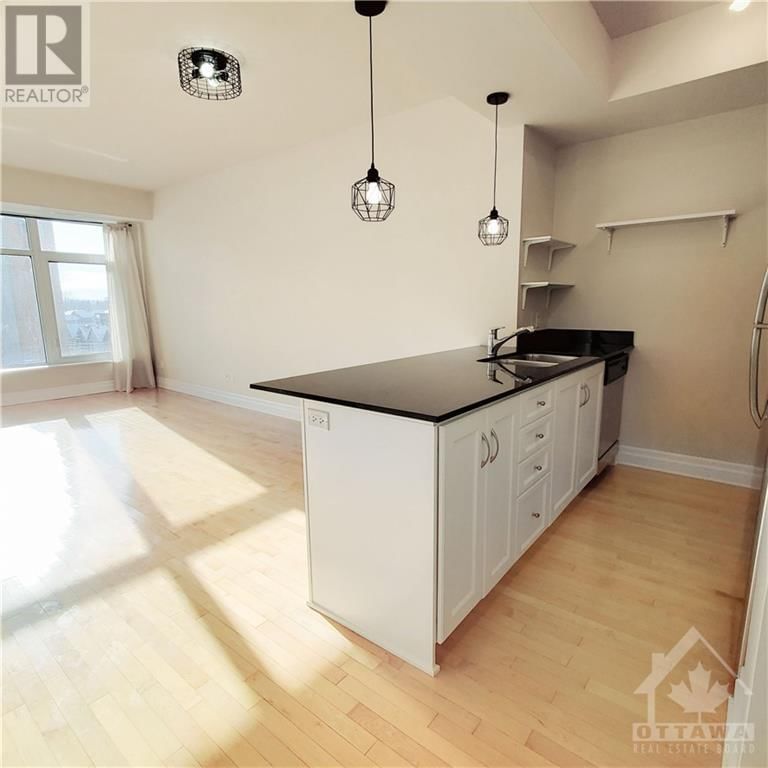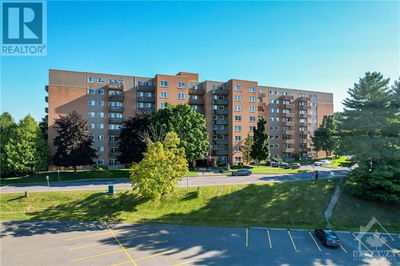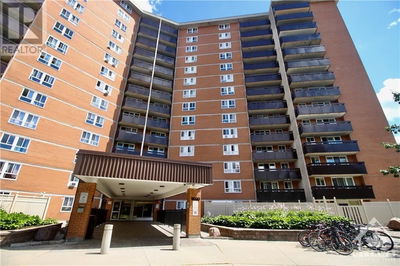605 - 245 KENT
Centretown | Ottawa
$578,000.00
Listed 3 months ago
- 2 bed
- 2 bath
- - sqft
- 1 parking
- Single Family
Property history
- Now
- Listed on Jul 11, 2024
Listed for $578,000.00
89 days on market
Location & area
Schools nearby
Home Details
- Description
- Downtown quiet south-facing 2 Bedroom condo, 2 Full Bathrooms, 1 Underground Heated Parking 2 Bike Racks and a Carwash for easy access to wash off winter’s salt, 1 Locker, 1 Balcony. Open concept with 9' ceilings, large closets, oversized windows let tons of natural sunlight in and make the space bright and inviting, large kitchen island with dining for 4, stainless steel appliances, and ensuite laundry. The unit has never had pets or any smoking in it. Access to mini carwash on each parking level, 2 gyms, 2 lounges with kitchenettes accessing the private courtyard patio, 2 rooftop gardens with BBQs/kitchenette/lounge chairs with amazing view day and night to watch fireworks, bike room, and indoor visitor parking. Steps to restaurants, cafes, groceries, Rideau center, LRT and buses, natural biking/walking pathways, Rideau Canal, Ottawa River, Rideau River, Parliament Hill, Cruise Boats, ByWard Market, City Hall, Rink of Dreams, University of Ottawa, Lansdowne Park, Museums and more. (id:39198)
- Additional media
- -
- Property taxes
- $5,256.00 per year / $438.00 per month
- Condo fees
- $624.28
- Basement
- None, Not Applicable
- Year build
- 2009
- Type
- Single Family
- Bedrooms
- 2
- Bathrooms
- 2
- Pet rules
- -
- Parking spots
- 1 Total
- Parking types
- Underground
- Floor
- Tile, Hardwood
- Balcony
- -
- Pool
- -
- External material
- Concrete | Brick
- Roof type
- -
- Lot frontage
- -
- Lot depth
- -
- Heating
- Forced air, Natural gas
- Fire place(s)
- -
- Locker
- -
- Building amenities
- Exercise Centre, Laundry - In Suite, Party Room
- Main level
- Living room
- 10'4" x 12'0"
- Dining room
- 8'6" x 10'6"
- Kitchen
- 7'6" x 8'6"
- Primary Bedroom
- 11'0" x 12'2"
- 3pc Ensuite bath
- 0’0” x 0’0”
- Bedroom
- 10'0" x 10'6"
- 3pc Bathroom
- 0’0” x 0’0”
- Other
- 5'0" x 10'3"
Listing Brokerage
- MLS® Listing
- 1380905
- Brokerage
- ENGEL & VOLKERS OTTAWA
Similar homes for sale
These homes have similar price range, details and proximity to 245 KENT
