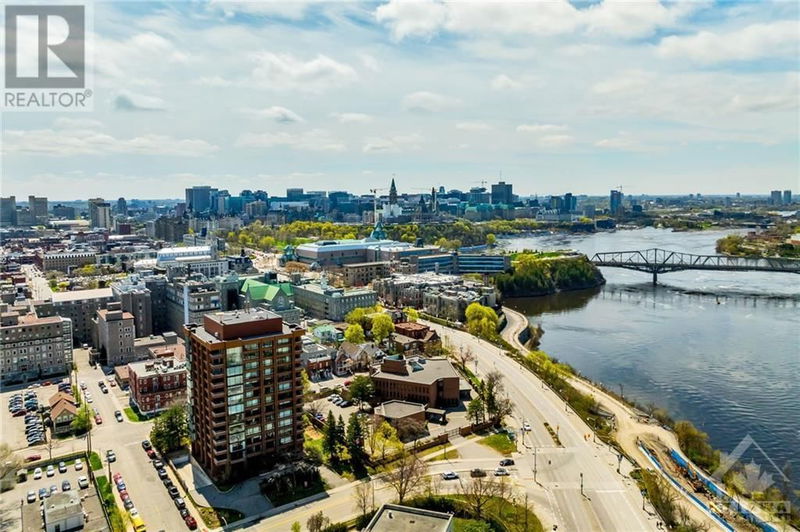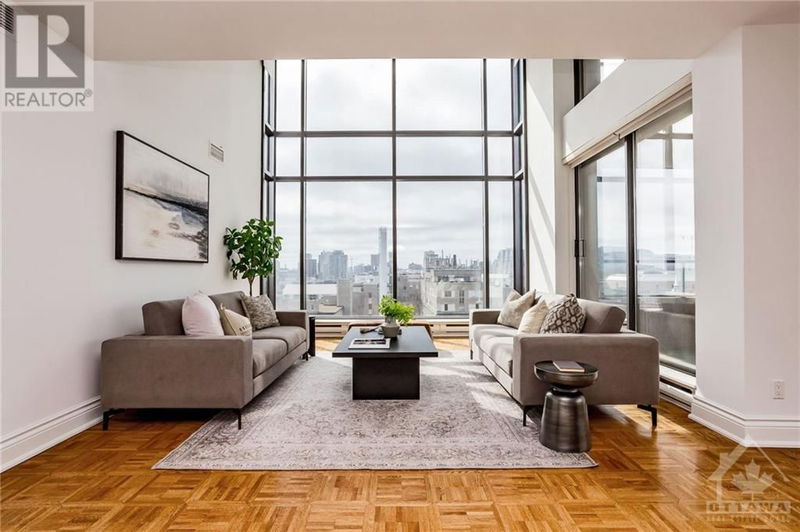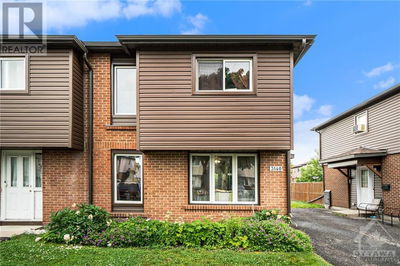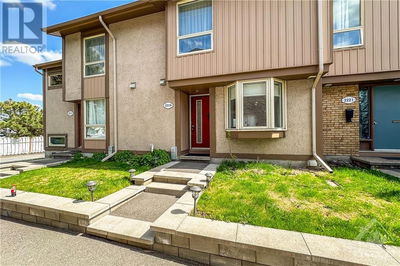1201 - 40 BOTELER
Lower Town | Ottawa
$1,900,000.00
Listed 5 months ago
- 3 bed
- 4 bath
- - sqft
- 2 parking
- Single Family
Property history
- Now
- Listed on May 4, 2024
Listed for $1,900,000.00
157 days on market
Location & area
Schools nearby
Home Details
- Description
- Discover unparalleled luxury in the heart of the nation’s capital! This remarkable space spans apprx 3500 square feet across two levels, with ceilings soaring 17 feet high and picturesque vistas from every angle. The formal entertaining area is perfect for hosting large gatherings, anchored by a charming wood-burning fireplace & feat a W/O balcony. The grand dining room seamlessly connects to the island dine-in kitchen, feat ample counter space, W/I pantry with extra fridge and plenty of cupboards. Upstairs, the second level has been thoughtfully customized with built-in bookcases, creating a cozy atmosphere. The bedrooms on this level offer breathtaking views, spacious closets, and elegant ensuite baths. The highlights of the primary bedroom include its unmatched view, personal balcony and the opulently practical ensuite boasting rich Brazilian cabinetry, heated floors made with Jerusalem limestone, a luxurious glass shower enclosure & double vanities. (id:39198)
- Additional media
- https://youtu.be/Z8kQ3ZQpaWw
- Property taxes
- $15,642.00 per year / $1,303.50 per month
- Condo fees
- $4,503.00
- Basement
- None, Not Applicable
- Year build
- 1977
- Type
- Single Family
- Bedrooms
- 3
- Bathrooms
- 4
- Pet rules
- -
- Parking spots
- 2 Total
- Parking types
- Underground
- Floor
- Mixed Flooring
- Balcony
- -
- Pool
- -
- External material
- Brick
- Roof type
- -
- Lot frontage
- -
- Lot depth
- -
- Heating
- Baseboard heaters, Forced air, Natural gas
- Fire place(s)
- 1
- Locker
- -
- Building amenities
- Storage - Locker, Exercise Centre, Laundry - In Suite, Party Room, Sauna
- Second level
- Bedroom
- 19'9" x 12'7"
- Other
- 2'5" x 7'2"
- 5pc Ensuite bath
- 9'5" x 7'9"
- Bedroom
- 14'5" x 12'1"
- 3pc Ensuite bath
- 9'1" x 4'8"
- Primary Bedroom
- 19'9" x 15'5"
- Other
- 8'2" x 10'2"
- 5pc Ensuite bath
- 9'9" x 10'2"
- Main level
- Foyer
- 20'9" x 11'0"
- Storage
- 5'6" x 6'0"
- 2pc Bathroom
- 2'9" x 7'6"
- Kitchen
- 11'5" x 19'8"
- Laundry room
- 6'0" x 5'3"
- Dining room
- 15'5" x 21'0"
- Living room
- 35'1" x 25'7"
Listing Brokerage
- MLS® Listing
- 1384573
- Brokerage
- ROYAL LEPAGE TEAM REALTY
Similar homes for sale
These homes have similar price range, details and proximity to 40 BOTELER









