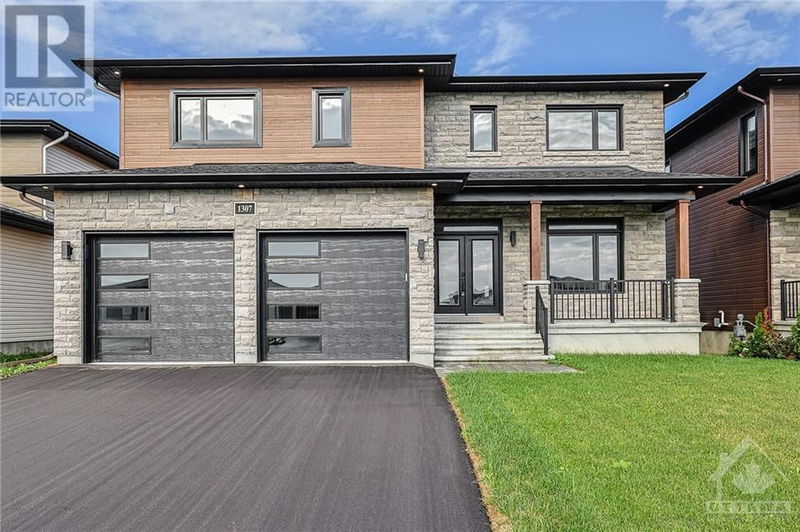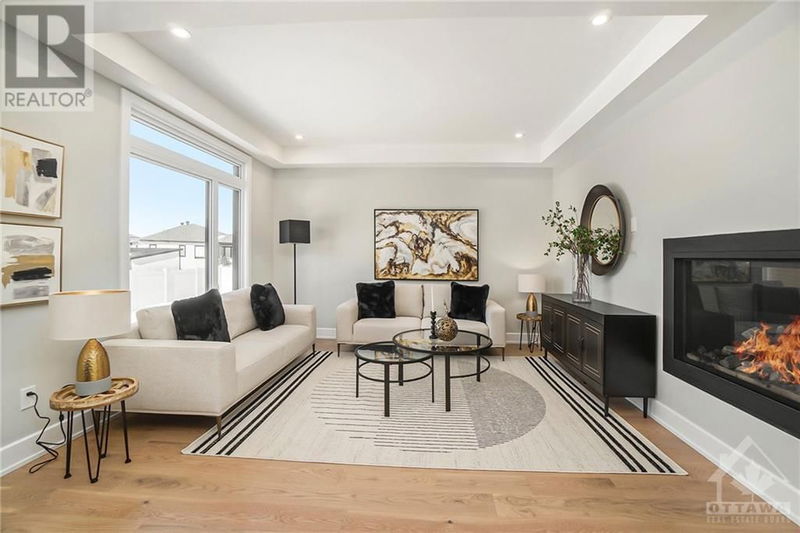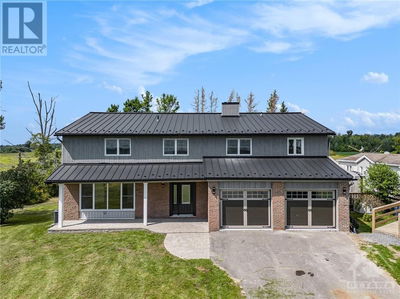1307 DIAMOND
Morris Village | Clarence-Rockland
$1,175,000.00
Listed 5 months ago
- 4 bed
- 5 bath
- - sqft
- 6 parking
- Single Family
Property history
- Now
- Listed on May 4, 2024
Listed for $1,175,000.00
157 days on market
Location & area
Schools nearby
Home Details
- Description
- This impressive new & improved Sheldon II model by Homestead Builders has NEVER BEEN OCCUPIED AND WAITING FOR YOU! This gorgeous 4+1 bed, 4.5 bath home is the definition of elegance. Engineered White Oak hardwood flooring on main, 2nd and stairs. Main floor office, walk-in closet and powder bath. Living rm with coffered ceiling and cozy 3 sided gas fireplace into dining area complete with waffle ceiling and servery! The eat-in kitchen is an absolute dream offering premium quartz countertops, waterfall island, large walk-in pantry and high end stainless steel appliances. Located on the 2nd floor: Primary bedroom with 5 piece ensuite including free standing tub and access to oversized walk-in closet, 3 secondary bedrooms, Jack & Jill bath, 3rd bath (4 piece), and laundry. Fully finished lower level with rec rm, media rm, 5th bedrm, and 4 piece bath! 220V plug in garage. Modern 8’x15’ deck. FULL TARION WARRANTY. A must see! (id:39198)
- Additional media
- https://listings.nextdoorphotos.com/vd/148829656
- Property taxes
- -
- Basement
- Finished, Full
- Year build
- 2023
- Type
- Single Family
- Bedrooms
- 4 + 1
- Bathrooms
- 5
- Parking spots
- 6 Total
- Floor
- Tile, Hardwood, Laminate
- Balcony
- -
- Pool
- -
- External material
- Stone | Siding
- Roof type
- -
- Lot frontage
- -
- Lot depth
- -
- Heating
- Forced air, Natural gas
- Fire place(s)
- 1
- Main level
- Foyer
- 10'0" x 7'0"
- Office
- 9'8" x 11'0"
- Living room/Fireplace
- 13'6" x 15'6"
- Dining room
- 12'0" x 11'0"
- Kitchen
- 9'0" x 16'0"
- Pantry
- 3'8" x 10'6"
- Eating area
- 11'0" x 16'0"
- Sitting room
- 10'0" x 11'10"
- Partial bathroom
- 5'0" x 6'0"
- Other
- 5'0" x 5'0"
- Second level
- Primary Bedroom
- 15'0" x 12'8"
- Other
- 9'0" x 15'6"
- 5pc Ensuite bath
- 13'8" x 10'6"
- Bedroom
- 13'4" x 11'2"
- Bedroom
- 13'8" x 11'2"
- Bedroom
- 12'0" x 12'8"
- 5pc Ensuite bath
- 7'6" x 10'0"
- 4pc Bathroom
- 10'9" x 7'6"
- Laundry room
- 9'0" x 7'11"
- Lower level
- Recreation room
- 16'4" x 19'6"
- Media
- 13'4" x 14'6"
- Bedroom
- 11'0" x 12'10"
- 4pc Bathroom
- 0’0” x 0’0”
Listing Brokerage
- MLS® Listing
- 1388980
- Brokerage
- RE/MAX AFFILIATES REALTY LTD.
Similar homes for sale
These homes have similar price range, details and proximity to 1307 DIAMOND









