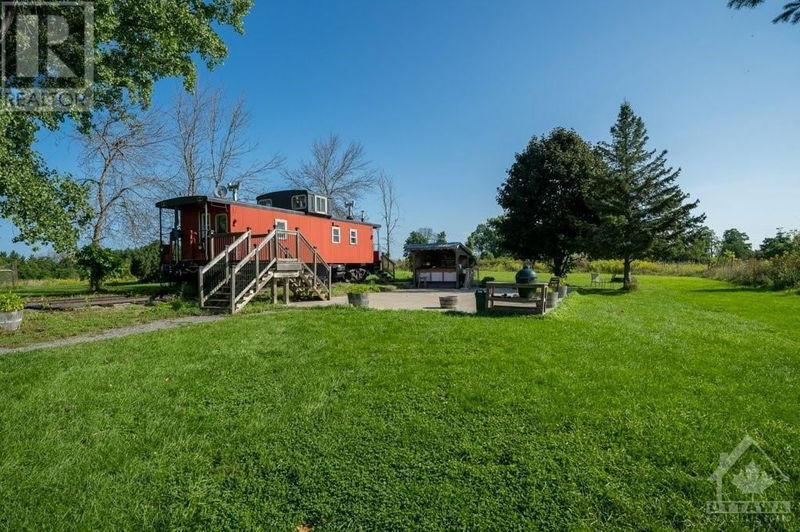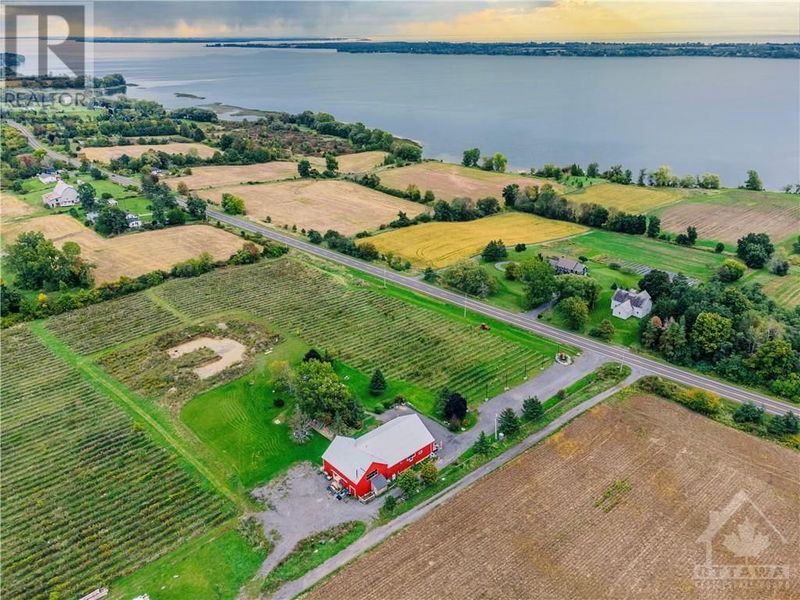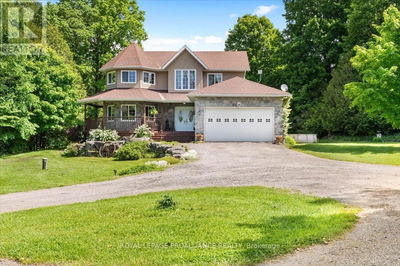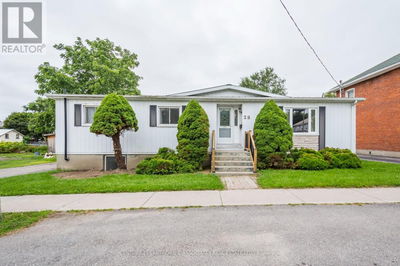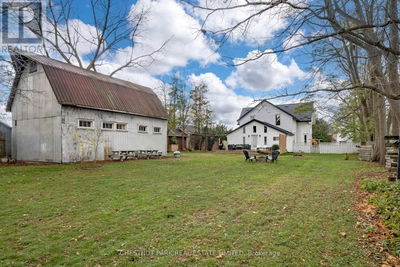9261 33
Greater Napanee | Napanee
$1,250,000.00
Listed 5 months ago
- 5 bed
- 4 bath
- - sqft
- 10 parking
- Single Family
Property history
- Now
- Listed on May 3, 2024
Listed for $1,250,000.00
158 days on market
Location & area
Schools nearby
Home Details
- Description
- This beautiful & unique property sits on 12 acres of land, in the heart of wine country & right beside Lake Ontario. It has been converted into a five bedroom, one bathroom house on the top floors, with three bathrooms, and plenty of space for entertaining downstairs. The main level features a bar, two tasting rooms, and several large storage rooms. On the second floor you will find a large rec room with office space, while the third floor features a total of 5 bedrooms, and a 4-piece bathroom, with a living room and loft space. (id:39198)
- Additional media
- https://unbranded.youriguide.com/9261_hwy_33_greater_napanee_on/
- Property taxes
- $2,391.00 per year / $199.25 per month
- Basement
- None, Not Applicable
- Year build
- -
- Type
- Single Family
- Bedrooms
- 5
- Bathrooms
- 4
- Parking spots
- 10 Total
- Floor
- Tile, Hardwood
- Balcony
- -
- Pool
- -
- External material
- -
- Roof type
- -
- Lot frontage
- -
- Lot depth
- -
- Heating
- Heat Pump, Electric
- Fire place(s)
- 1
- Main level
- Other
- 16'0" x 22'9"
- Other
- 16'3" x 35'9"
- Other
- 12'0" x 27'5"
- 2pc Bathroom
- 7'5" x 6'10"
- 2pc Bathroom
- 5'8" x 7'5"
- Other
- 17'9" x 45'3"
- Storage
- 11'6" x 14'0"
- Storage
- 13'4" x 15'1"
- Storage
- 18'5" x 34'7"
- Storage
- 29'10" x 36'7"
- Mud room
- 8'7" x 6'9"
- Storage
- 9'5" x 10'9"
- Storage
- 5'6" x 9'6"
- Storage
- 7'10" x 10'5"
- Second level
- Recreation room
- 45'1" x 49'7"
- Office
- 11'2" x 16'0"
- Storage
- 13'1" x 19'6"
- 2pc Bathroom
- 5'11" x 5'11"
- Third level
- Kitchen
- 17'7" x 20'0"
- Dining room
- 17'3" x 19'5"
- Living room
- 12'7" x 17'1"
- Bedroom
- 8'10" x 17'2"
- Bedroom
- 13'0" x 16'8"
- Bedroom
- 8'9" x 13'3"
- 4pc Bathroom
- 11'4" x 11'11"
- Storage
- 13'6" x 30'3"
- Storage
- 12'4" x 22'2"
- Storage
- 17'6" x 35'0"
- Fourth level
- Loft
- 13'9" x 16'11"
- Bedroom
- 8'1" x 13'6"
- Bedroom
- 8'4" x 13'5"
Listing Brokerage
- MLS® Listing
- 1389327
- Brokerage
- ENGEL & VOLKERS OTTAWA
Similar homes for sale
These homes have similar price range, details and proximity to 9261 33


