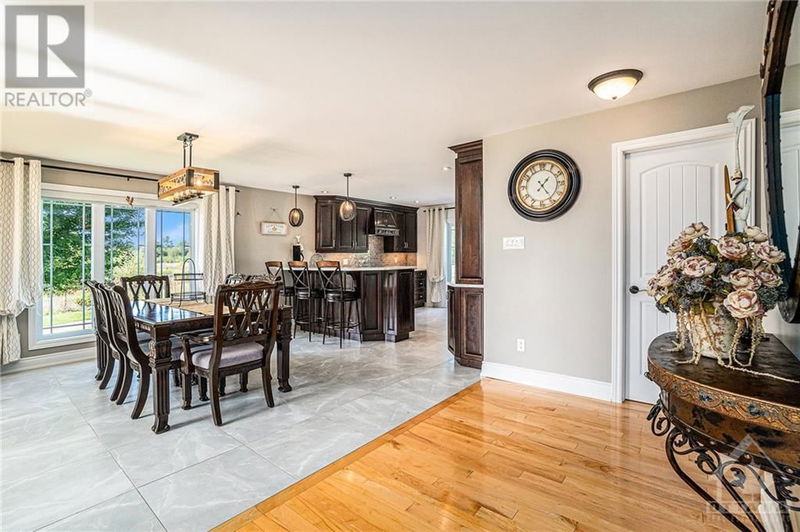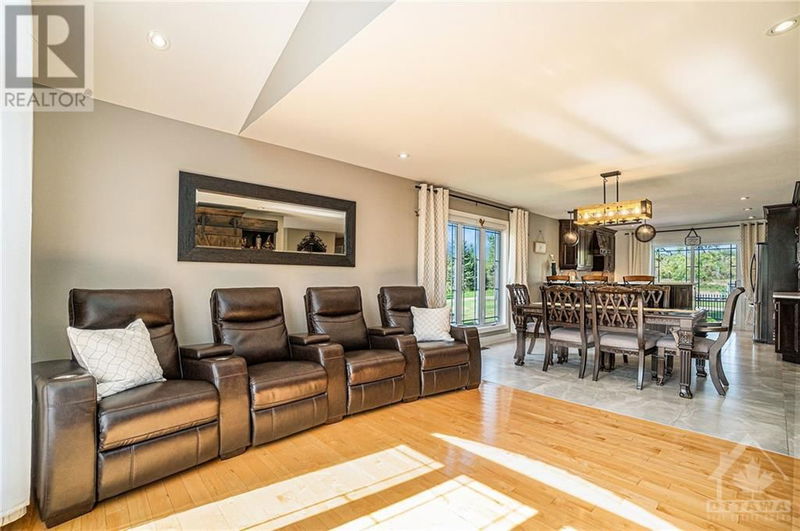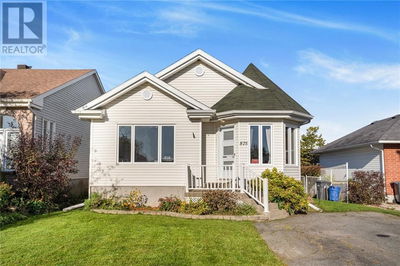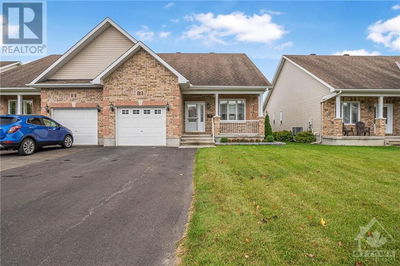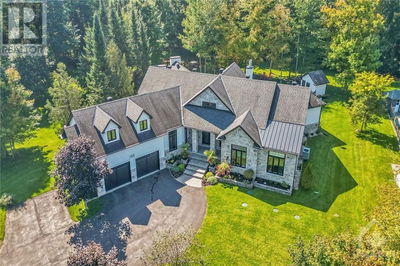6560 COUNTY RD 17
Plantagenet | Plantagenet
$924,900.00
Listed 5 months ago
- 2 bed
- 2 bath
- - sqft
- 10 parking
- Single Family
Property history
- Now
- Listed on May 2, 2024
Listed for $924,900.00
159 days on market
Location & area
Schools nearby
Home Details
- Description
- This exquisite bungalow is a haven of comfort and luxury. Its open-concept main level features hardwood floors and large windows throughout. A cozy living room, elegant dining room and a chef's kitchen with s/s appliances and a sit-at peninsula create a welcoming atmosphere. Two well-appointed bedrooms and a renovated 4-piece bathroom offer relaxation and style. The primary bedroom boasts dual walk-in closets, a true retreat. A laundry room and oversized garage complete this level. The lower level showcases an in-law suite with an open concept design, including a living area, dining space and a spacious kitchen. A laundry room and 4-piece bathroom provide convenience, while a spacious bedroom with an oversized walk-in closet ensures comfort. Outside, enjoy a backyard oasis on the expansive 5.21-acre property. Entertain on the large deck with a gazebo, relax by the in-ground pool, or gather around the firepit with the privacy of no rear neighbors. (id:39198)
- Additional media
- https://listings.nextdoorphotos.com/6560countyroad17
- Property taxes
- $4,747.00 per year / $395.58 per month
- Basement
- Finished, Full
- Year build
- 2010
- Type
- Single Family
- Bedrooms
- 2 + 1
- Bathrooms
- 2
- Parking spots
- 10 Total
- Floor
- Hardwood, Ceramic
- Balcony
- -
- Pool
- Inground pool
- External material
- Stone | Siding
- Roof type
- -
- Lot frontage
- -
- Lot depth
- -
- Heating
- Forced air, Wood, Other
- Fire place(s)
- -
- Main level
- Foyer
- 9'1" x 15'6"
- Living room
- 11'10" x 13'5"
- Dining room
- 10'8" x 13'5"
- Kitchen
- 12'4" x 12'9"
- Primary Bedroom
- 12'3" x 15'8"
- Other
- 5'4" x 5'9"
- Other
- 5'4" x 6'3"
- Bedroom
- 10'9" x 12'0"
- 4pc Bathroom
- 9'8" x 12'0"
- Laundry room
- 7'8" x 7'10"
- Lower level
- Utility room
- 7'3" x 26'8"
- Storage
- 13'5" x 14'3"
- Storage
- 5'3" x 18'6"
- Foyer
- 3'6" x 3'7"
- Living room
- 15'0" x 17'8"
- Kitchen
- 8'0" x 13'3"
- Dining room
- 7'0" x 13'3"
- Other
- 3'11" x 7'11"
- Bedroom
- 14'3" x 15'0"
- Other
- 4'7" x 8'10"
- Laundry room
- 5'7" x 8'5"
- 4pc Bathroom
- 5'3" x 10'0"
Listing Brokerage
- MLS® Listing
- 1389907
- Brokerage
- EXIT REALTY MATRIX
Similar homes for sale
These homes have similar price range, details and proximity to 6560 COUNTY RD 17



