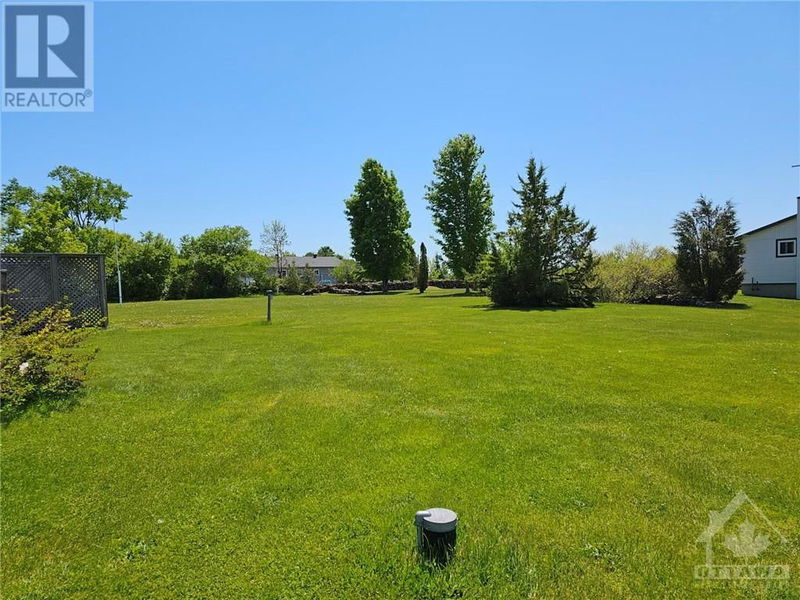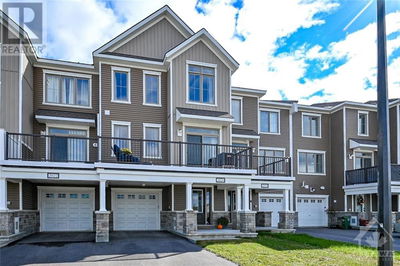6 RACHELLE
Oxford Station | Oxford Station
$669,900.00
Listed 5 months ago
- 2 bed
- 2 bath
- - sqft
- 4 parking
- Single Family
Property history
- Now
- Listed on May 10, 2024
Listed for $669,900.00
151 days on market
Location & area
Schools nearby
Home Details
- Description
- Great location close to highway 416, and access to Ottawa in under 30 minutes. This well kept home includes 3 to 4 bedrooms, finished lower level with laundry, bedroom, exercise room, utility rooms! Upper levels includes two bathrooms, spacious kitchen, eating area, and comfortable living room with three sided gas fireplace! Other features include an office/bedroom, large primary bedroom with walk-in closet and ensuite entry! Bonus over sized garage immaculately maintained, with auto garage door. And the prime feature is the one plus acre lot that gives you a private setting on either side. Includes a large storage shed, back deck for your BBQ, and an area already setup for your above ground swimming pool! Updates include a furnace and 60 gal.hot water tank approx. 6 years old. Septic emptied and risers installed in 2021,Central vac. Furnishings negotiable, Area its own neighbourhood park, basketball court and soccer field, swings! and new restaurant two blocks away from your doorstep. (id:39198)
- Additional media
- -
- Property taxes
- $3,532.00 per year / $294.33 per month
- Basement
- Finished, Full
- Year build
- 1995
- Type
- Single Family
- Bedrooms
- 2 + 1
- Bathrooms
- 2
- Parking spots
- 4 Total
- Floor
- Hardwood, Mixed Flooring
- Balcony
- -
- Pool
- -
- External material
- Vinyl
- Roof type
- -
- Lot frontage
- -
- Lot depth
- -
- Heating
- Radiant heat, Forced air, Propane
- Fire place(s)
- 1
- Main level
- Living room/Fireplace
- 12'5" x 15'10"
- Kitchen
- 9'3" x 17'3"
- Eating area
- 9'3" x 10'7"
- Foyer
- 6'6" x 14'2"
- Lower level
- Den
- 8'9" x 11'0"
- Bedroom
- 10'11" x 12'6"
- Laundry room
- 4'5" x 6'5"
- Family room
- 13'8" x 15'9"
- Utility room
- 4'5" x 7'10"
- Utility room
- 10'9" x 12'9"
- 3pc Bathroom
- 6'7" x 7'3"
- Second level
- Primary Bedroom
- 11'0" x 13'5"
- Bedroom
- 10'8" x 12'2"
- 4pc Bathroom
- 8'4" x 6'3"
- Other
- 4'11" x 5'0"
Listing Brokerage
- MLS® Listing
- 1391372
- Brokerage
- 3.5 REALTY LTD.
Similar homes for sale
These homes have similar price range, details and proximity to 6 RACHELLE









