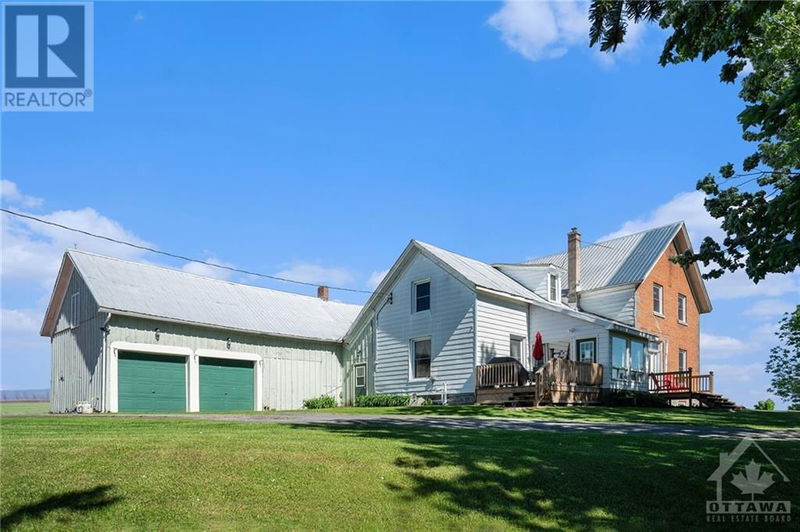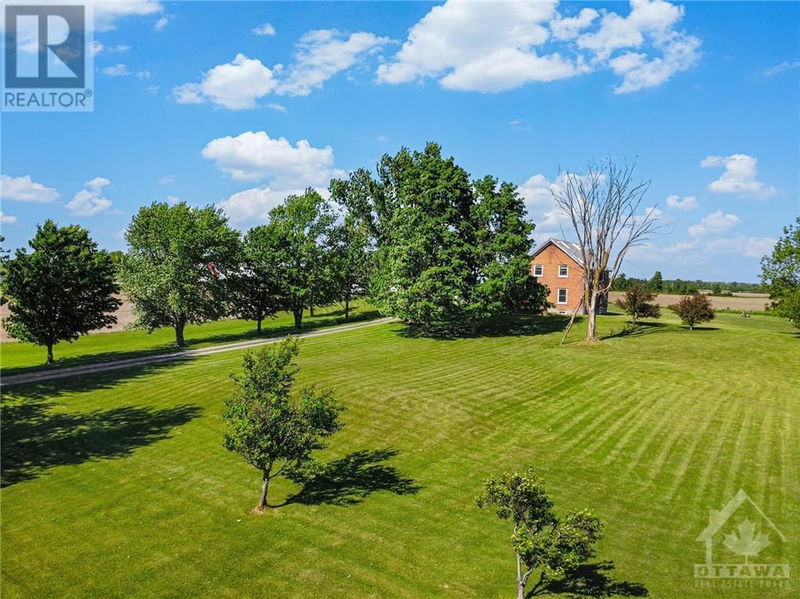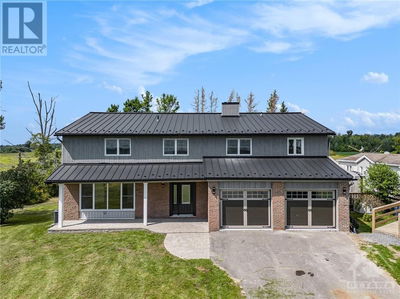2327 31
Winchester | Winchester
$689,900.00
Listed 4 months ago
- 4 bed
- 2 bath
- - sqft
- 10 parking
- Single Family
Property history
- Now
- Listed on May 27, 2024
Listed for $689,900.00
134 days on market
Location & area
Schools nearby
Home Details
- Description
- Discover the charm and character of this grand, fully-bricked, two-storey home perched on a hill on the edge of Winchester. With over 2500 sq ft of living space, and 4.53 acres of land, this spacious home is perfect for a family or for multigenerational living. The home features a large eat-in kitchen, spacious living room, office and there is even a games room. Once up the grand curved staircase, there are 4 bedrooms with the primary bedroom having an expansive walk-in closet. There is an additional room currently being used as a second office which could be used as another bedroom or guest room. The home also features an additional staircase adding a touch of historic charm. Large garage with bonus room for the men's toys and outside you will love the older barn/shed for your yard equipment or maybe your horse. Surrounded by 4 acres which sits high and dry perfect for watching the evening sunsets. Easy straight commute to Ottawa and 1 minute to Winchester. (id:39198)
- Additional media
- https://eyespy360.vr-360-tour.com/e/RrcBj65vPtc/e?accessibility=false&dimensions=false&hidelive=true&share_button=false&t_3d_model_dimensions=false
- Property taxes
- $3,569.00 per year / $297.42 per month
- Basement
- Unfinished, Unknown, Low
- Year build
- 1890
- Type
- Single Family
- Bedrooms
- 4
- Bathrooms
- 2
- Parking spots
- 10 Total
- Floor
- Tile, Hardwood, Carpet over Hardwood
- Balcony
- -
- Pool
- -
- External material
- Brick
- Roof type
- -
- Lot frontage
- -
- Lot depth
- -
- Heating
- Forced air, Propane
- Fire place(s)
- -
- Main level
- Kitchen
- 16'10" x 9'11"
- Dining room
- 16'10" x 13'0"
- Living room
- 16'8" x 16'1"
- Office
- 9'7" x 9'6"
- Games room
- 17'1" x 15'3"
- Foyer
- 17'1" x 10'4"
- Porch
- 11'1" x 11'8"
- Storage
- 30'10" x 28'9"
- Second level
- Primary Bedroom
- 13'0" x 14'10"
- Other
- 10'4" x 10'10"
- Bedroom
- 10'5" x 12'6"
- Bedroom
- 12'8" x 14'2"
- Bedroom
- 8'8" x 11'6"
- Full bathroom
- 7'5" x 8'10"
- Hobby room
- 16'10" x 13'9"
Listing Brokerage
- MLS® Listing
- 1391993
- Brokerage
- COLDWELL BANKER COBURN REALTY
Similar homes for sale
These homes have similar price range, details and proximity to 2327 31









