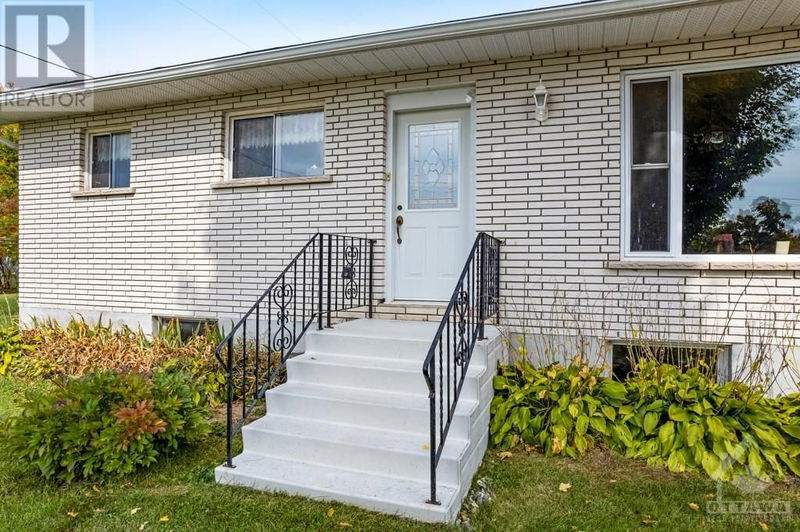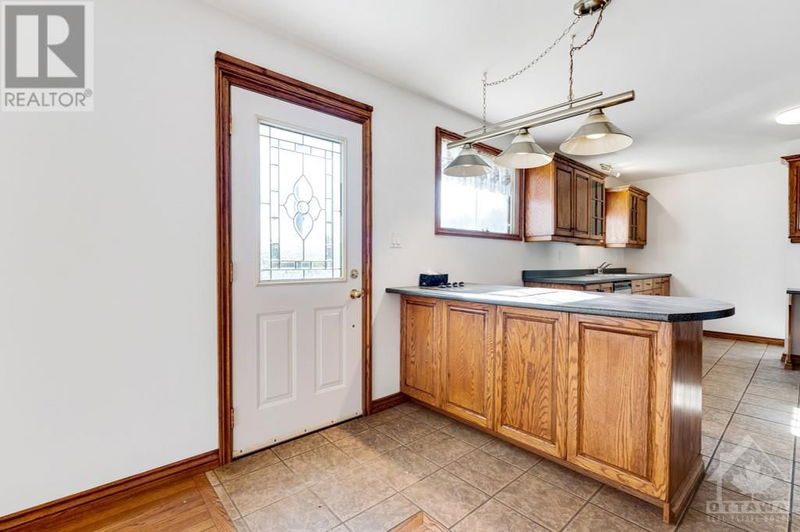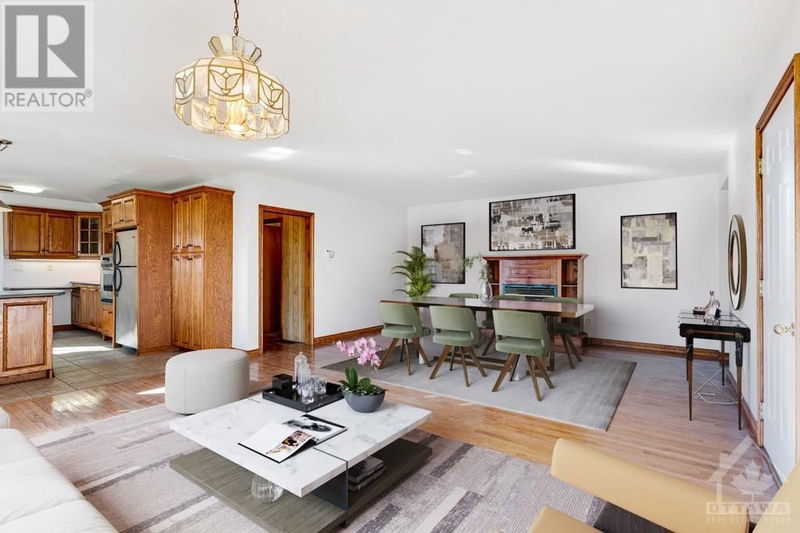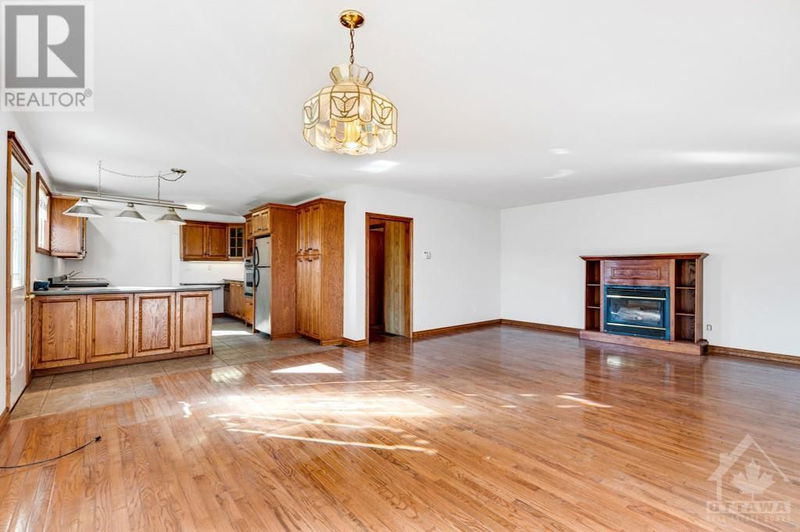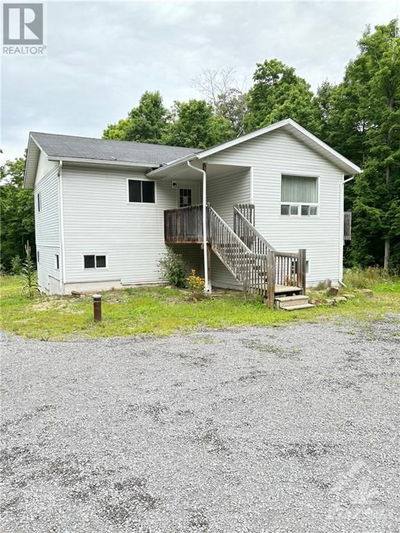4188 ELPHIN MABERLY
Ompah | Snow Road Station
$399,900.00
Listed 5 months ago
- 2 bed
- 2 bath
- - sqft
- 6 parking
- Single Family
Property history
- Now
- Listed on May 14, 2024
Listed for $399,900.00
147 days on market
Location & area
Schools nearby
Home Details
- Description
- Some photos virtually staged. Escape the hustle and bustle to this charming 2-bedroom, 2-bathroom home nestled on a beautiful open one-acre lot in Snow Road Station. Situated near the K&P trail, this property offers tranquility and convenience with no rear neighbors. As you arrive, a paved driveway leads to an attached garage with inside access, ensuring both privacy and convenience. The main floor welcomes you with an open-concept layout, seamlessly connecting the living room, dining area, and kitchen. The living room features a cozy propane fireplace. A highlight of this home is the 2002 addition, which includes a spacious primary bedroom suite. This retreat boasts ample closet space, a full bathroom, and outdoor access, providing a seamless blend of comfort and nature. Completing the home is a full, partially finished basement, offering versatility and additional living space to suit your needs. Hi speed available. Paved road. 20 min to Sharbot Lake. (id:39198)
- Additional media
- https://my.matterport.com/show/?m=N24CrsgiHUk
- Property taxes
- $1,700.00 per year / $141.67 per month
- Basement
- Partially finished, Full
- Year build
- 1975
- Type
- Single Family
- Bedrooms
- 2
- Bathrooms
- 2
- Parking spots
- 6 Total
- Floor
- Hardwood, Vinyl, Mixed Flooring
- Balcony
- -
- Pool
- -
- External material
- Brick | Vinyl
- Roof type
- -
- Lot frontage
- -
- Lot depth
- -
- Heating
- Baseboard heaters, Forced air, Oil, Electric
- Fire place(s)
- 1
- Main level
- Living room
- 11'10" x 16'7"
- Dining room
- 11'5" x 16'11"
- Kitchen
- 11'5" x 18'9"
- 4pc Bathroom
- 7'7" x 8'1"
- Primary Bedroom
- 15'8" x 18'11"
- Bedroom
- 10'10" x 11'10"
- 4pc Bathroom
- 6'1" x 11'7"
- Lower level
- Recreation room
- 13'10" x 24'7"
- Storage
- 9'0" x 16'0"
- Laundry room
- 11'4" x 14'1"
- Utility room
- 11'6" x 19'4"
Listing Brokerage
- MLS® Listing
- 1392099
- Brokerage
- COLDWELL BANKER FIRST OTTAWA REALTY
Similar homes for sale
These homes have similar price range, details and proximity to 4188 ELPHIN MABERLY

