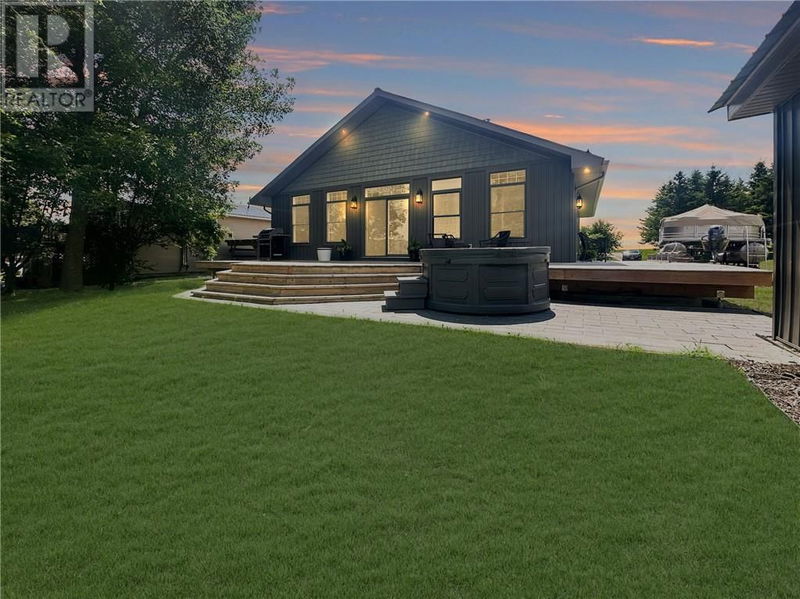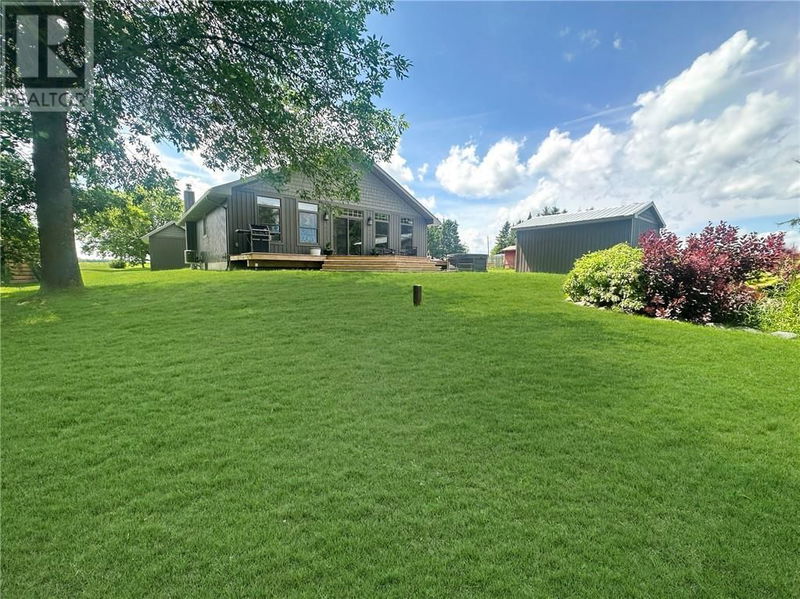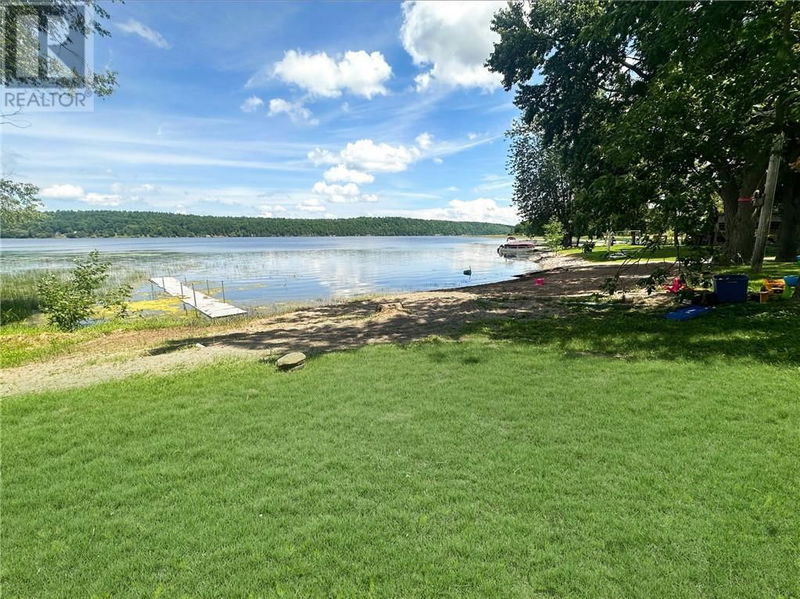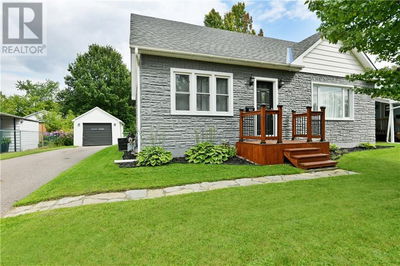204 FAUGHT
Muskrat Lake | Cobden
$649,900.00
Listed 5 months ago
- 3 bed
- 2 bath
- - sqft
- 10 parking
- Single Family
Property history
- Now
- Listed on May 16, 2024
Listed for $649,900.00
145 days on market
Location & area
Schools nearby
Home Details
- Description
- This waterfront home offers amazing quality & all the space one will need. Located on a quiet dead end road with 85 feet of waterfront, this completely renovated home will impress you from the moment you arrive. The large deck overlooking the lake is perfect for entertaining & relaxing. Once inside you will appreciate the homes open concept with its high ceilings and large windows allowing for much natural light throughout and stunning views of the water. The kitchen has been well designed and with its large island offering you all the space you will need with ample cupboard and counter space plus a gas stove. The living room & dining room have great space, including a very impressive gas fireplace & floor to ceiling stone surround while overlooking the lake. The spacious primary bedroom has large closets and a generous 3 pc ensuite. The other two bedrooms also offer good space and there is a main 4 pc bath and laundry room on the main floor. Allow 48 hrs Irrevocable on all offers. (id:39198)
- Additional media
- https://youriguide.com/204_faught_rd_cobden_on/
- Property taxes
- $4,180.00 per year / $348.33 per month
- Basement
- Unfinished, Full
- Year build
- 2017
- Type
- Single Family
- Bedrooms
- 3
- Bathrooms
- 2
- Parking spots
- 10 Total
- Floor
- Laminate
- Balcony
- -
- Pool
- -
- External material
- Siding
- Roof type
- -
- Lot frontage
- -
- Lot depth
- -
- Heating
- Forced air, Propane
- Fire place(s)
- 1
- Main level
- 3pc Ensuite bath
- 0’0” x 0’0”
- 4pc Bathroom
- 0’0” x 0’0”
- Bedroom
- 10'7" x 9'3"
- Bedroom
- 9'0" x 7'6"
- Primary Bedroom
- 15'6" x 10'0"
- Dining room
- 13'4" x 10'7"
- Kitchen
- 15'11" x 11'4"
- Laundry room
- 7'2" x 8'1"
- Living room/Fireplace
- 13'11" x 12'4"
- Basement
- Utility room
- 33'9" x 33'9"
Listing Brokerage
- MLS® Listing
- 1392218
- Brokerage
- RE/MAX METRO-CITY REALTY LTD. (RENFREW)
Similar homes for sale
These homes have similar price range, details and proximity to 204 FAUGHT









