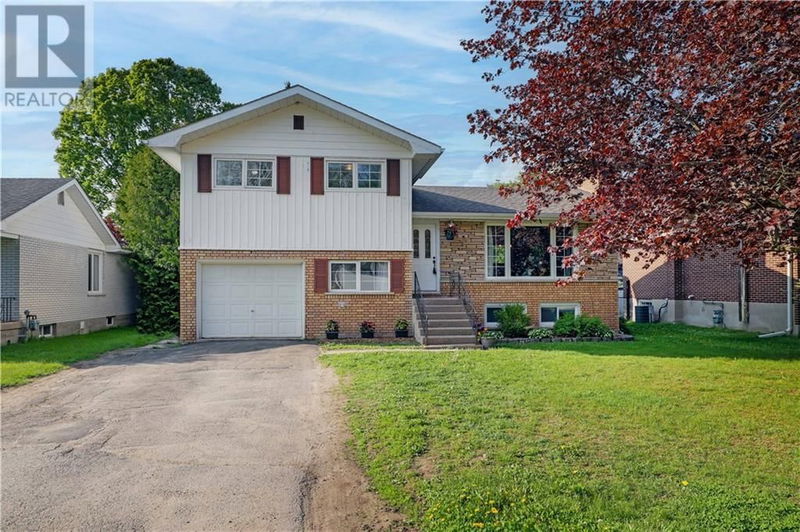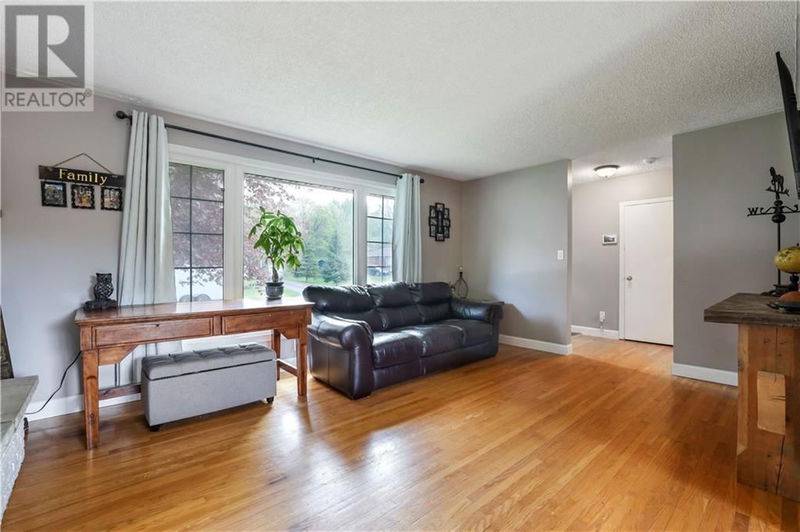268 WADE
Wade/Airth Blvd | Renfrew
$467,500.00
Listed 5 months ago
- 3 bed
- 2 bath
- - sqft
- 3 parking
- Single Family
Property history
- Now
- Listed on May 17, 2024
Listed for $467,500.00
144 days on market
Location & area
Schools nearby
Home Details
- Description
- A well maintained quality family home in a great location. This home offers you excellent value and all the space that you will need for every member of the family. A quiet street that is close to area schools and trails, this home has had many upgrades over the past few years to provide worry free living for the next owner. Once inside the front door you will find gleaming hardwood floors, along with a spacious living room, dining room and a galley kitchen. Patio doors lead out to the large and private back yard. The upper level has three generous sized bedrooms and a 4 pc bath and the lower level has a potential 4th bedroom that is currently being used as a walk in closet. The basement has a rec room as well as the laundry and utility room. There is an attached garage as well. In 2023 A ductless heating and cooling system was installed in the home providing year round comfort. Total heat and hydro averages $250-$300/month. 24 Hrs. Irrevocable required. Easy to view and quick closing. (id:39198)
- Additional media
- https://youriguide.com/2s5pb_268_wade_ave_renfrew_on/
- Property taxes
- $3,480.00 per year / $290.00 per month
- Basement
- Partially finished, Full
- Year build
- 1964
- Type
- Single Family
- Bedrooms
- 3 + 1
- Bathrooms
- 2
- Parking spots
- 3 Total
- Floor
- Hardwood, Laminate
- Balcony
- -
- Pool
- -
- External material
- Brick | Vinyl
- Roof type
- -
- Lot frontage
- -
- Lot depth
- -
- Heating
- Heat Pump, Electric
- Fire place(s)
- 1
- Lower level
- 2pc Bathroom
- 0’0” x 0’0”
- Bedroom
- 7'9" x 12'2"
- Second level
- 4pc Bathroom
- 0’0” x 0’0”
- Bedroom
- 9'1" x 9'1"
- Primary Bedroom
- 10'0" x 12'11"
- Bedroom
- 8'5" x 12'11"
- Main level
- Family room/Fireplace
- 16'10" x 11'8"
- Dining room
- 9'6" x 8'10"
- Kitchen
- 13'0" x 8'10"
- Basement
- Laundry room
- 22'3" x 8'6"
- Utility room
- 0’0” x 0’0”
- Recreation room
- 0’0” x 0’0”
Listing Brokerage
- MLS® Listing
- 1392438
- Brokerage
- RE/MAX METRO-CITY REALTY LTD. (RENFREW)
Similar homes for sale
These homes have similar price range, details and proximity to 268 WADE









