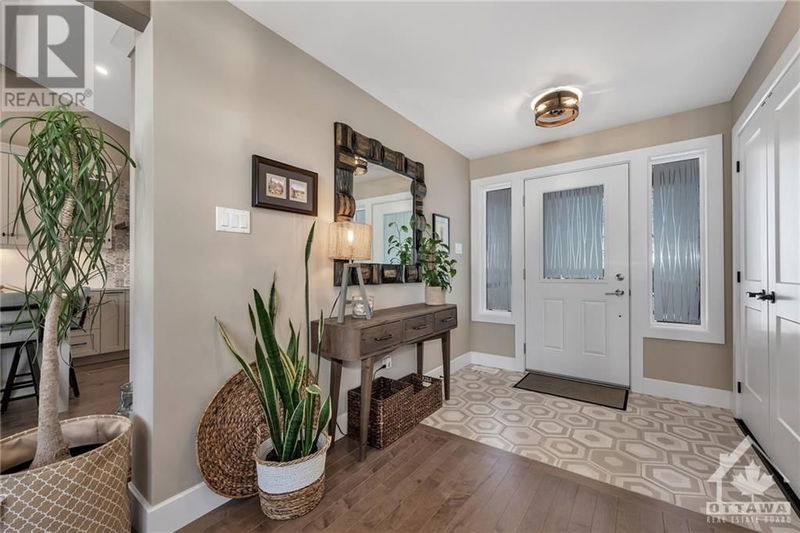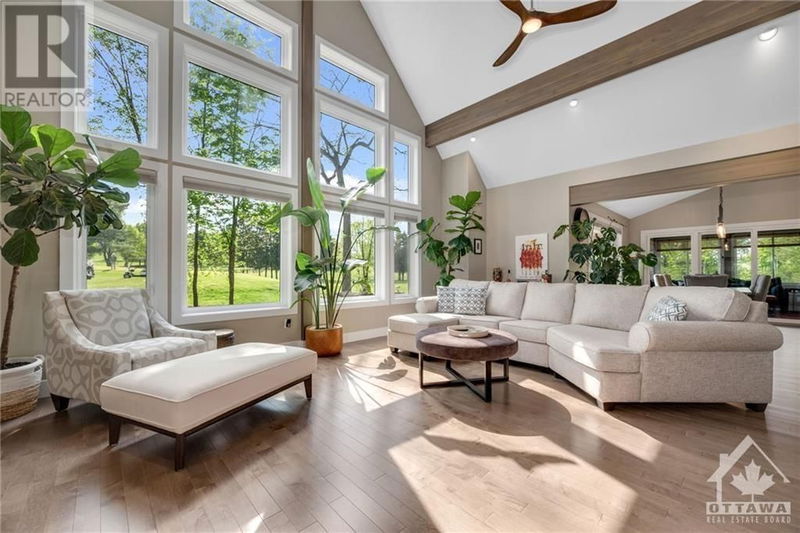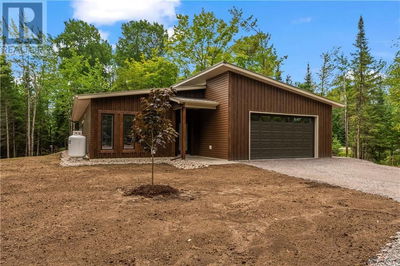39 MORNING FLIGHT
Calabogie | Calabogie
$1,399,900.00
Listed 4 months ago
- 2 bed
- 4 bath
- - sqft
- 8 parking
- Single Family
Property history
- Now
- Listed on May 31, 2024
Listed for $1,399,900.00
130 days on market
Location & area
Schools nearby
Home Details
- Description
- Amazing 2+1 bedroom, 4 bath quality Linwood Custom built Bungalow w/loft in the wonderful Calabogie. Calling all Golfers! Views of The Lake & backing onto The Highlands Golf Course. Built in 2021, this home is a 10! Open Concept w/spacious rooms, vaulted ceiling, stunning floor to ceiling stone fireplace. Entertainment sized Dining room. Chef's kitchen w/seating for 3, quartz counters, plenty of quality cabinets & SS appliances. 4 season sunroom w/fireplace opens up to lovely deck. Grand windows w/views of the yard & manicured golf course. Primary bedroom offers luxury ensuite w/walk in double shower & large closet. Mflr laundry & pantry room. The loft is complete w/a spacious bedroom,3-piece ensuite & office area. LLevel has radiant floor heating, family room w/large windows, 3rd bedroom (currently a gym), bath, wine/cold room, storage & inside access to double car garage. Bonus Large single detached garage for the toys. Briggs & Stratton Generator! Calabogie Beach nearby! (id:39198)
- Additional media
- https://app.tezzphotography.com/videos/93311dc6-7d5c-4d90-ad3f-c81edd9b44d3
- Property taxes
- $3,782.00 per year / $315.17 per month
- Basement
- Finished, Full
- Year build
- 2021
- Type
- Single Family
- Bedrooms
- 2 + 1
- Bathrooms
- 4
- Parking spots
- 8 Total
- Floor
- Tile, Hardwood, Vinyl
- Balcony
- -
- Pool
- -
- External material
- Siding
- Roof type
- -
- Lot frontage
- -
- Lot depth
- -
- Heating
- Radiant heat, Forced air, Propane
- Fire place(s)
- 2
- Main level
- Foyer
- 7'2" x 10'1"
- Great room
- 17'5" x 23'0"
- Dining room
- 10'11" x 14'0"
- Kitchen
- 12'1" x 13'1"
- Sunroom
- 11'8" x 17'6"
- Laundry room
- 7'0" x 10'10"
- 2pc Bathroom
- 5'10" x 10'10"
- Primary Bedroom
- 13'4" x 13'6"
- 4pc Ensuite bath
- 8'0" x 8'9"
- Other
- 7'1" x 8'10"
- Second level
- Den
- 8'6" x 10'11"
- Bedroom
- 11'1" x 14'2"
- 3pc Ensuite bath
- 7'7" x 8'5"
- Lower level
- Family room
- 16'2" x 21'7"
- 2pc Bathroom
- 7'0" x 9'2"
- Bedroom
- 11'11" x 12'8"
- Utility room
- 7'10" x 10'1"
- Storage
- 6'6" x 9'2"
Listing Brokerage
- MLS® Listing
- 1394822
- Brokerage
- RE/MAX ABSOLUTE REALTY INC.
Similar homes for sale
These homes have similar price range, details and proximity to 39 MORNING FLIGHT









