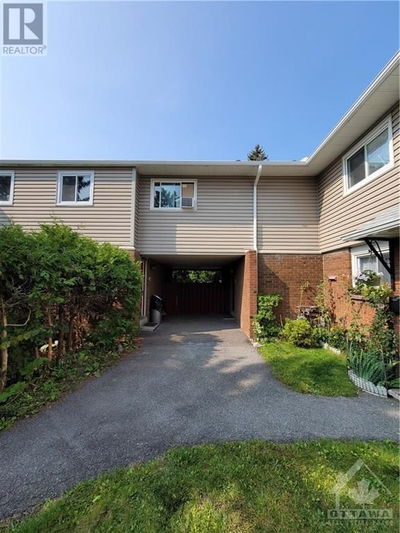301 - 364 QUEEN ELIZABETH
Glebe | Ottawa
$3,998,000.00
Listed 4 months ago
- 5 bed
- 5 bath
- - sqft
- 2 parking
- Single Family
Property history
- Now
- Listed on Jun 12, 2024
Listed for $3,998,000.00
118 days on market
Location & area
Schools nearby
Home Details
- Description
- Be transported, by semi-private elevator, to two-levels of breathtaking contemporary craftsmanship, announcing approximately 4,000 sq ft of luxurious, functional space & priceless views of the Rideau Canal. Be greeted by the magnificent scale of an open main floor including kitchen, living & dining areas, powder-room & office. Kitchen features high-end Miele appliances, walk-in pantry, island, bar, high-gloss subway tile and pale grey cabinetry. Retire to a sprawling living room, with 62-inch natural gas fireplace and entertain on a spectacular heated terrace. A fabulous lower level boasts five large bedrooms, four bathrooms and organized laundry. Primary suite offerings include canal views, natural gas fireplace and terrace. Sophisticated ensuite equipped with an aromatherapy sauna, steam shower & double vanities. The heartbeat of the Glebe, and all it's amenities - at your doorstep. 24 hour irrevocable (id:39198)
- Additional media
- https://youtu.be/gHbJZKUGS-4?si=aY_PB5fH-YY1Sv21
- Property taxes
- $32,983.00 per year / $2,748.58 per month
- Condo fees
- $2,078.50
- Basement
- None, Not Applicable
- Year build
- 2019
- Type
- Single Family
- Bedrooms
- 5
- Bathrooms
- 5
- Pet rules
- -
- Parking spots
- 2 Total
- Parking types
- Underground
- Floor
- Tile, Hardwood
- Balcony
- -
- Pool
- -
- External material
- Brick | Stone
- Roof type
- -
- Lot frontage
- -
- Lot depth
- -
- Heating
- Forced air, Natural gas
- Fire place(s)
- 2
- Locker
- -
- Building amenities
- Storage - Locker, Laundry - In Suite
- Second level
- Foyer
- 5'10" x 10'5"
- Living room
- 22'8" x 24'8"
- Kitchen
- 14'0" x 17'4"
- Pantry
- 5'9" x 7'3"
- Office
- 13'10" x 17'4"
- 2pc Bathroom
- 4'11" x 6'6"
- Other
- 19'3" x 29'7"
- Main level
- Other
- 12'5" x 16'10"
- Primary Bedroom
- 18'1" x 24'3"
- 5pc Ensuite bath
- 11'5" x 11'9"
- Other
- 11'9" x 12'3"
- Bedroom
- 10'11" x 12'8"
- Bedroom
- 11'2" x 16'3"
- 4pc Ensuite bath
- 5'3" x 11'5"
- Bedroom
- 11'6" x 14'5"
- 3pc Ensuite bath
- 5'6" x 8'1"
- Other
- 4'11" x 8'1"
- Bedroom
- 12'0" x 14'4"
- 3pc Ensuite bath
- 4'11" x 8'1"
- Other
- 5'2" x 6'2"
- Laundry room
- 5'5" x 8'3"
- Foyer
- 5'10" x 9'9"
- Utility room
- 4'4" x 8'3"
Listing Brokerage
- MLS® Listing
- 1395765
- Brokerage
- ROYAL LEPAGE TEAM REALTY
Similar homes for sale
These homes have similar price range, details and proximity to 364 QUEEN ELIZABETH








